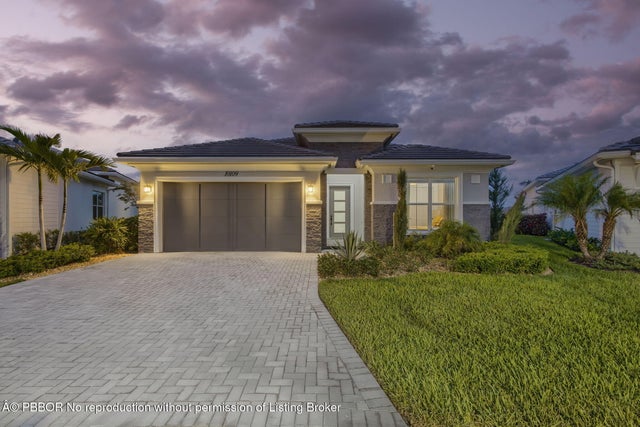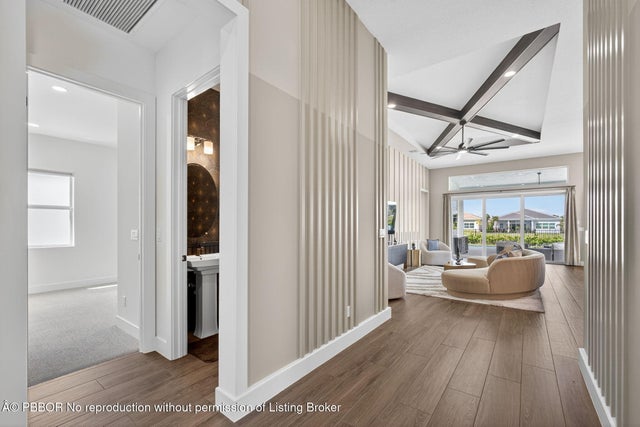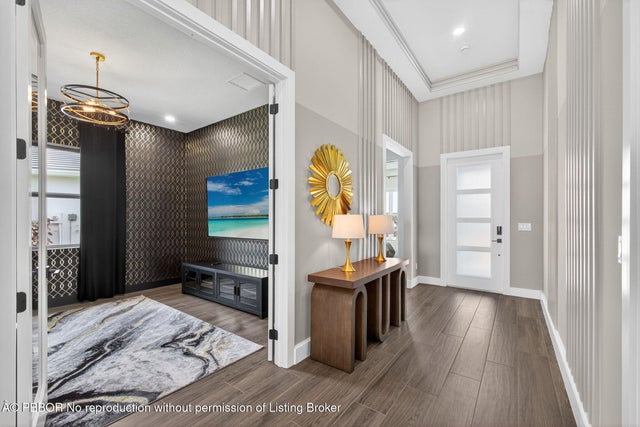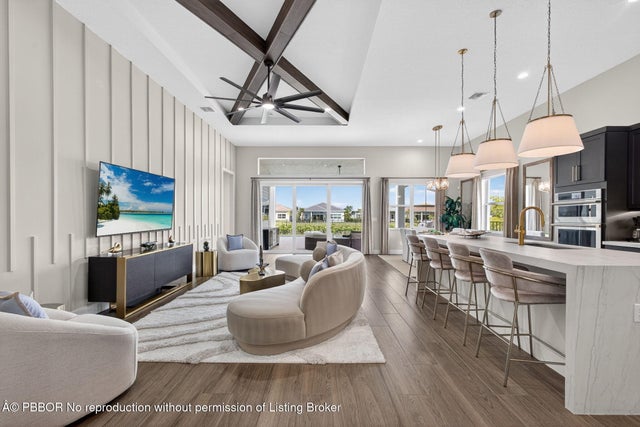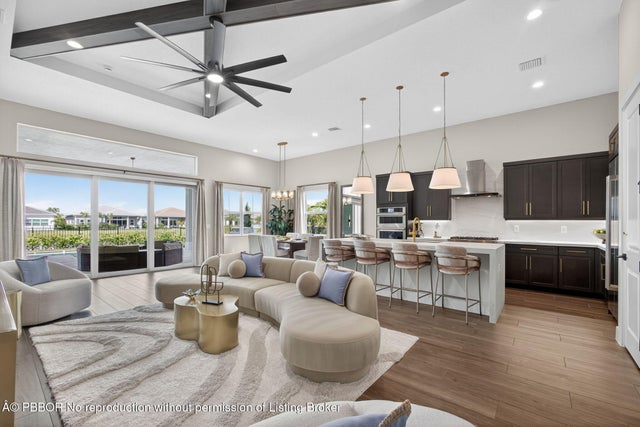About 10109 Driftwood Way
Experience luxury living at its finest in Regency, Palm Beach Gardens premier 55+ community. This Maya model has been outrageously upgraded to mimic the Designer model and is available fully furnished, ready for immediate occupancy. Enjoy spectacular water views from nearly every angle, an open floor plan, and a gourmet kitchen with premium finishes. The expansive covered outdoor living space features a summer kitchen and a large outdoor television, perfect for year-round Florida entertaining. The luxurious primary suite includes a spa-like ensuite and two walk-in closets, with flexible space for guests. Upgrades throughout include smart home features, energy-efficient improvements, premium flooring, and designer lighting. Located at 10109 Driftwood Way, this turn-key residence sits in a secure, maintenance-managed, resort-style environment with a spectacular private clubhouse, fitness facilities, walking paths, and easy access to shopping, dining and golf. This is your opportunity to own a fully furnished, move-in-ready home that combines sophisticated design, water-facing views, and an outdoor oasis in a coveted 55+ community. Schedule a private tour today to experience Regency living at its finest.
Features of 10109 Driftwood Way
| MLS® # | 25-1285 |
|---|---|
| USD | $1,379,000 |
| CAD | $1,933,151 |
| CNY | 元9,811,268 |
| EUR | €1,186,645 |
| GBP | £1,032,765 |
| RUB | ₽111,392,448 |
| Bedrooms | 3 |
| Bathrooms | 3.00 |
| Full Baths | 2 |
| Half Baths | 1 |
| Total Square Footage | 3,566 |
| Living Square Footage | 2,434 |
| Acres | 0.22 |
| Year Built | 2024 |
| Type | Residential |
| Sub-Type | Single Family Residence |
| Style | Contemporary, One Story |
| Status | Active |
Community Information
| Address | 10109 Driftwood Way |
|---|---|
| Area | 05 - Out of Town |
| Subdivision | Avenir |
| City | Palm Beach Gardens |
| County | Palm Beach |
| State | FL |
| Zip Code | 33412 |
Amenities
| Parking | 2 Car, Attached |
|---|---|
| Has Pool | Yes |
| Pool | Pool, Salt Water, Heated - Electric |
| Security | Security System |
Interior
| Interior Features | Ceiling Fan, Smoke Detectors, Storage, Pantry |
|---|---|
| Appliances | Dishwasher, Disposal, Refrigerator, Freezer, Ice Maker, Range-Gas, Oven-Single, Microwave, Washer, Dryer |
| Cooling | Central Air |
| Fireplace | No |
Exterior
| Exterior | Patio/Lanai, Built-in Grill, Sprinkler System, Impact Windows |
|---|---|
| Lot Description | Up To 10,889 SF |
| Windows | Impact Glass-Full |
| Roof | Cement Tile |
Additional Information
| Zoning | 0130-Residential |
|---|---|
| Short Sale | No |
| RE / Bank Owned | No |
Listing Details
| Office | Sotheby's International Realty, Inc. |
|---|

