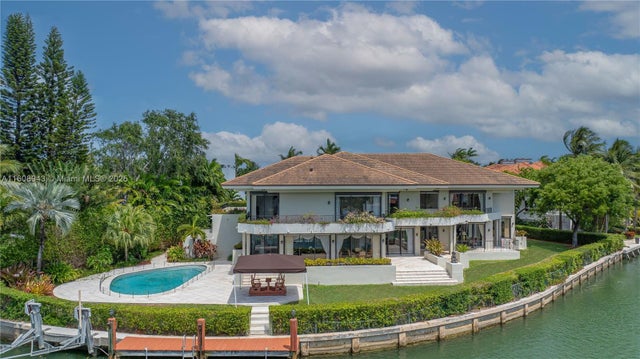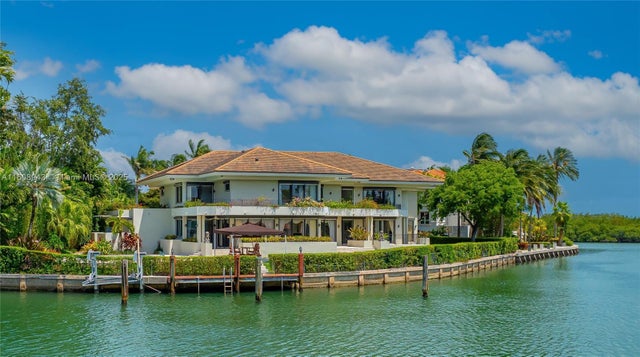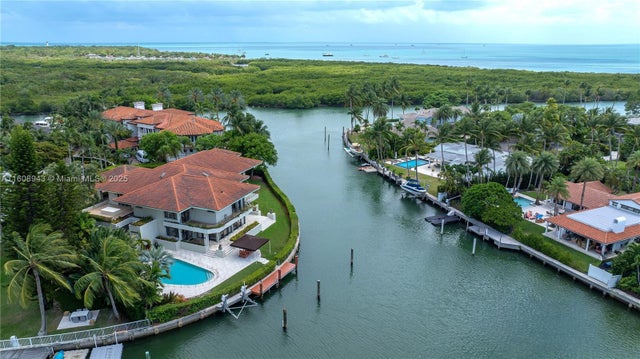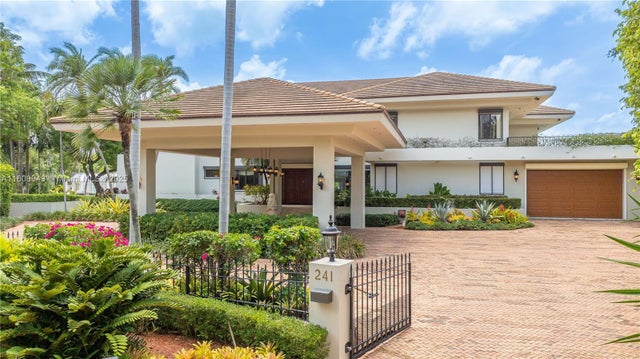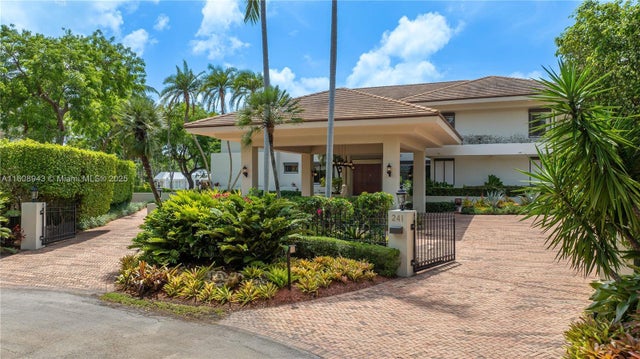About 241 Cape Florida Dr
Spectacular contemporary estate set on a coveted cul-de-sac along Cape Florida Dr., one of Key Biscayne’s most prestigious and private addresses. Situated on a 23,724 sqft lot with +250 ft of waterfront and elevation of 8.71 ft above sea level, this home offers 8 bedrooms (including a guest suite and 2 staff quarters), 8.5 baths, a private dock, boat lift, and resort-style pool. A grand foyer with soaring ceilings introduces an architectural masterpiece designed by renowned architects and built by Interscope. More features include an elevator, full-home generator, reinforced concrete seawall, 2-car garage + porte-cochere for 4 cars, and driveway for 8+ cars. Discover the exceptional potential of this unique estate—a perfect blend of elegance, privacy, and premier waterfront living.
Features of 241 Cape Florida Dr
| MLS® # | A11608943 |
|---|---|
| USD | $29,900,000 |
| CAD | $41,915,315 |
| CNY | 元212,731,623 |
| EUR | €25,729,279 |
| GBP | £22,392,798 |
| RUB | ₽2,415,253,230 |
| Bedrooms | 8 |
| Bathrooms | 9.00 |
| Full Baths | 8 |
| Half Baths | 1 |
| Acres | 0.00 |
| Year Built | 1990 |
| Type | Residential |
| Sub-Type | Single Family Residence |
| Style | Detached, Two Story |
| Status | Active |
Community Information
| Address | 241 Cape Florida Dr |
|---|---|
| Area | 52 |
| Subdivision | CAPE FLORIDA SUB SEC 3 |
| City | Key Biscayne |
| County | Miami-Dade |
| State | FL |
| Zip Code | 33149-2710 |
Amenities
| Utilities | Cable Available |
|---|---|
| Features | Sidewalks, Street Lights |
| Parking Spaces | 4 |
| Parking | Covered, Paver Block, Driveway |
| # of Garages | 2 |
| View | Ocean, Water |
| Is Waterfront | Yes |
| Waterfront | Ocean Access, Ocean Front, Seawall |
| Has Pool | No |
| Pets Allowed | NoPetRestrictions,Yes |
Interior
| Interior | Hardwood, Marble, Wood, Carpet |
|---|---|
| Appliances | Dryer, Dishwasher, Electric Range, Disposal, Microwave, Refrigerator, Washer, Ice Maker, Trash Compactor |
| Heating | Central, Electric |
| Cooling | Central Air, Ceiling Fan(s) |
| Fireplace | No |
| # of Stories | 2 |
| Stories | Two |
Exterior
| Exterior Features | Fence, Patio, Storm/Security Shutters, Porch, Shutters Electric |
|---|---|
| Windows | Sliding, Drapes |
| Roof | Concrete |
| Construction | Block, Stucco |
| Foundation | Pillar/Post/Pier, Raised |
Additional Information
| Date Listed | June 18th, 2024 |
|---|---|
| Days on Market | 462 |
| Parcel ID | 24-52-05-024-0270 |
Listing Details
| Office | Cervera Real Estate Inc. |
|---|---|
| cervera@cervera.com |

