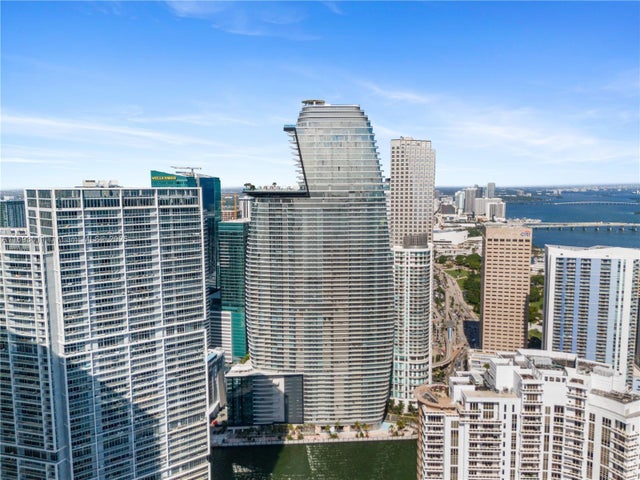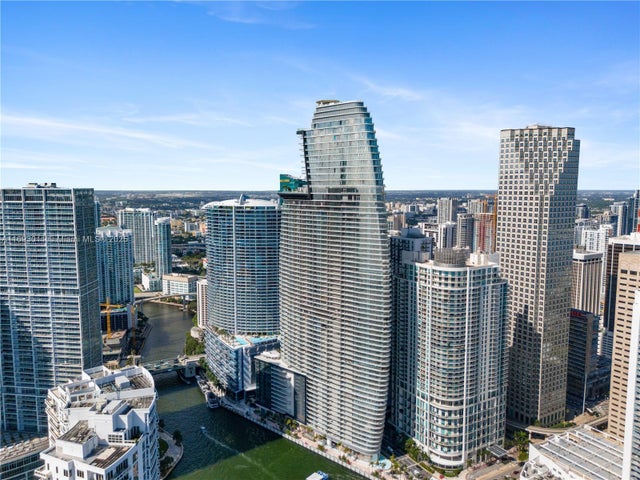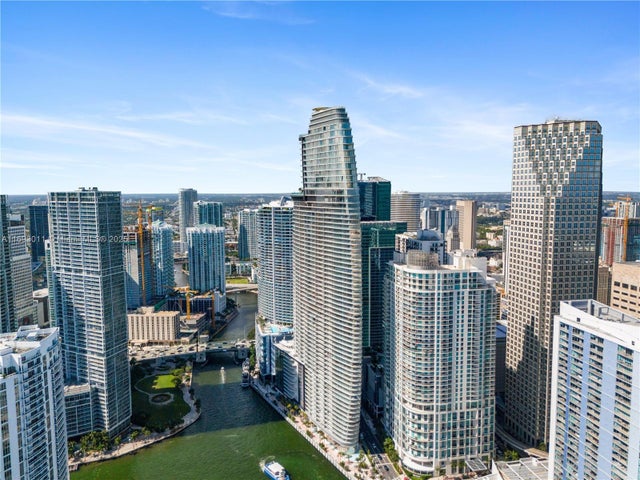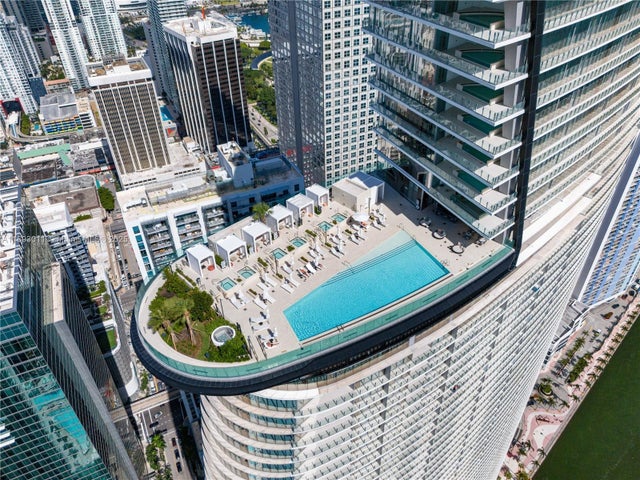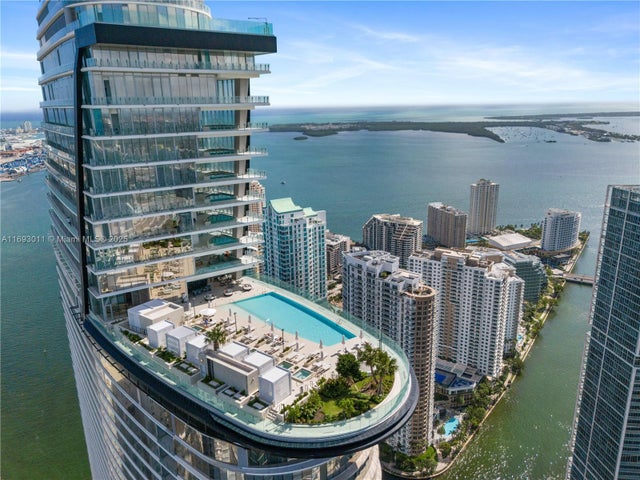About 300 Biscayne Blvd Way 2103
Priced to sell !Aston Martin Res brand new 21st floor flow through unit offers the ultimate in luxury & modern design, w stunning Biscayne Bay & Miami River views to the S from living areas & primary suite. Downtown views to the N from den & secondary bedrms. The showstopper is the generous great room and terrace w beautiful water views,perfect for enjoying outdoor dining. Bulthaup kitchen,w top-of-the-line Gaggenau appliances, and breakfast area are at the heart of the unit, flowing seamlessly into the great room and terrace.Primary suite with ample closets,a spa bath and soaking tub are positioned w pride of place to enjoy the water views. 3000+sf 3-bed/4.5-bath split plan unit, with a spacious private elevator lobby, laundry/staff quarters and a den, featuring Thassos marble flooring.
Features of 300 Biscayne Blvd Way 2103
| MLS® # | A11693011 |
|---|---|
| USD | $4,780,000 |
| CAD | $6,700,843 |
| CNY | 元34,008,601 |
| EUR | €4,113,243 |
| GBP | £3,579,852 |
| RUB | ₽386,117,406 |
| HOA Fees | $5,112 |
| Bedrooms | 3 |
| Bathrooms | 5.00 |
| Full Baths | 4 |
| Half Baths | 1 |
| Acres | 0.00 |
| Year Built | 2024 |
| Type | Residential |
| Sub-Type | Condominium |
| Style | High Rise |
| Status | Active |
Community Information
| Address | 300 Biscayne Blvd Way 2103 |
|---|---|
| Area | 41 |
| Subdivision | Aston Martin Residences |
| City | Miami |
| County | Miami-Dade |
| State | FL |
| Zip Code | 33131 |
Amenities
| Amenities | Pool, Elevator(s) |
|---|---|
| Parking | Attached, Garage, Two or More Spaces, Other |
| # of Garages | 2 |
| View | Bay, River |
| Is Waterfront | Yes |
| Waterfront | Bay Front |
| Has Pool | No |
| Pets Allowed | Conditional,Yes |
Interior
| Interior | Marble |
|---|---|
| Appliances | Dryer, Dishwasher, Electric Range, Disposal, Microwave, Refrigerator, Washer |
| Heating | Central |
| Cooling | Central Air |
| Fireplace | No |
Exterior
| Exterior Features | Other |
|---|---|
| Windows | Impact Glass |
Additional Information
| Date Listed | November 13th, 2024 |
|---|---|
| Days on Market | 310 |
| HOA Fees | 5112 |
| HOA Fees Freq. | Monthly |
| Parcel ID | 01-41-14-030-2103 |
Listing Details
| Office | Shelton and Stewart REALTORS |
|---|---|
| tbernace@sheltonandstewart.com |

