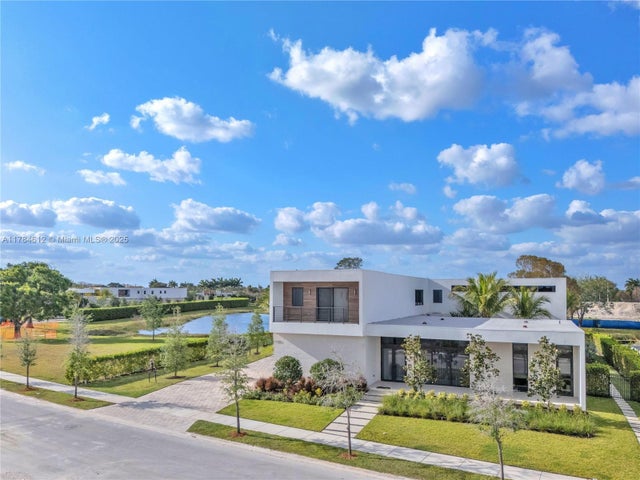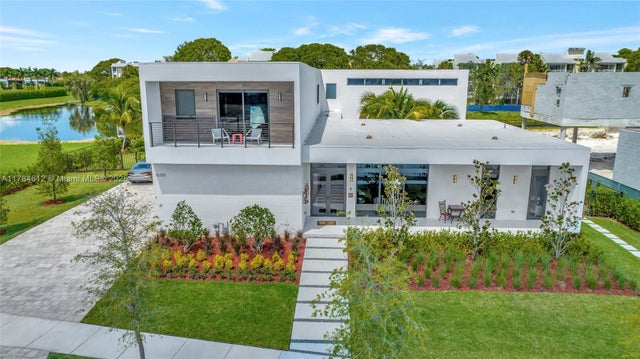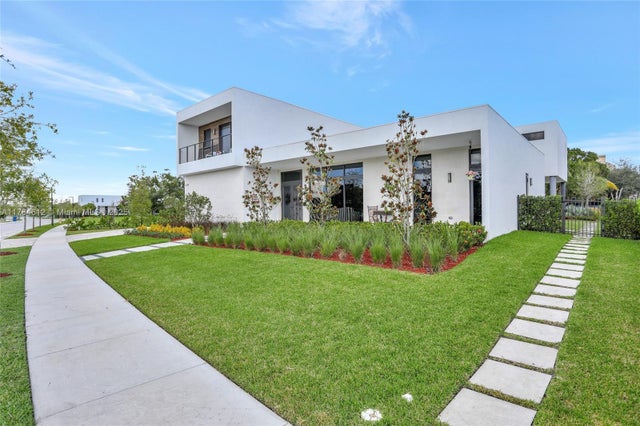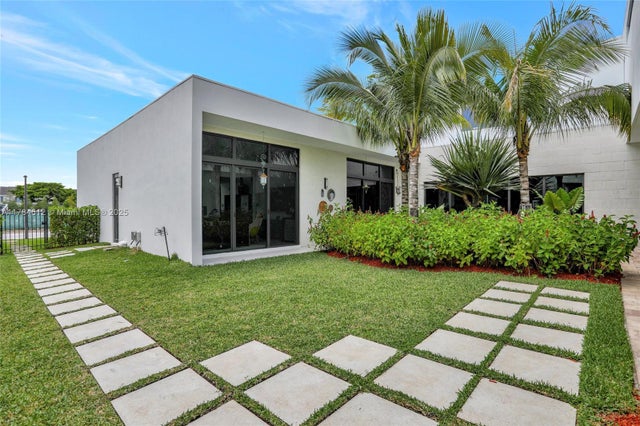About 16709 N Botaniko Dr
Welcome to the Modified O3A Model Residence at Botaniko Weston—a stunning embodiment of modern-era grandeur, offering over 6,000 sq. ft. of refined living space in one of South Florida's most exclusive enclaves. This architectural masterpiece, a unique collaboration featuring the visionary design of Chad Oppenheim and the whimsical elegance of MacKenzie-Childs style, is nothing short of breathtaking. Every detail has been meticulously curated to elevate everyday living into an art form. With five ensuite bedrooms, six and a half bathrooms, a private media room, executive office, maid’s quarters, and a spacious three-car garage, this residence is designed to inspire. The chef’s kitchen stuns with an oversized quartz island, and top-tier appliances. With over half an acre land, pool and spa
Features of 16709 N Botaniko Dr
| MLS® # | A11784612 |
|---|---|
| USD | $3,150,000 |
| CAD | $4,408,331 |
| CNY | 元22,364,055 |
| EUR | €2,700,561 |
| GBP | £2,363,914 |
| RUB | ₽251,997,795 |
| HOA Fees | $1,117 |
| Bedrooms | 5 |
| Bathrooms | 7.00 |
| Full Baths | 6 |
| Half Baths | 1 |
| Acres | 0.00 |
| Year Built | 2021 |
| Type | Residential |
| Sub-Type | Single Family Residence |
| Style | Detached, Two Story |
| Status | Active |
Community Information
| Address | 16709 N Botaniko Dr |
|---|---|
| Area | 3890 |
| Subdivision | WESTON ESTATES |
| City | Weston |
| County | Broward |
| State | FL |
| Zip Code | 33326-1071 |
Amenities
| Utilities | Cable Available |
|---|---|
| Features | Gated, Maintained Community, Other, Sidewalks, Street Lights |
| Parking | Attached, Driveway, Garage, Guest, Paver Block |
| # of Garages | 3 |
| Garages | Garage Door Opener |
| View | Garden, Lake |
| Is Waterfront | Yes |
| Waterfront | Lake Front |
| Has Pool | No |
| Pets Allowed | Conditional,Yes |
Interior
| Interior | Hardwood, Tile, Wood |
|---|---|
| Appliances | Dishwasher, Disposal, Dryer, Electric Water Heater |
| Heating | Electric, Central |
| Cooling | Ceiling Fan(s), Central Air |
| Fireplace | No |
| # of Stories | 2 |
| Stories | Two |
Exterior
| Exterior Features | Balcony, Barbecue, Fence, Outdoor Grill, Patio, Porch, Security/High Impact Doors |
|---|---|
| Windows | Impact Glass, Blinds |
| Roof | Concrete |
| Construction | Block |
School Information
| Elementary | Eagle Point |
|---|---|
| Middle | Tequesta Trace |
| High | Western |
Additional Information
| Date Listed | April 16th, 2025 |
|---|---|
| Days on Market | 119 |
| HOA Fees | 1117 |
| HOA Fees Freq. | Monthly |
| Parcel ID | 504005120330 |
Listing Details
| Office | The Keyes Company |
|---|---|
| mikepappas@keyes.com |





