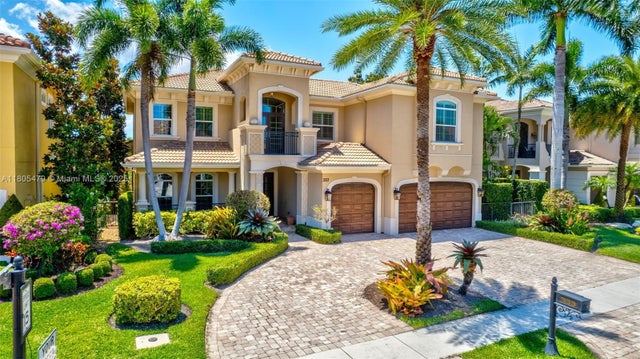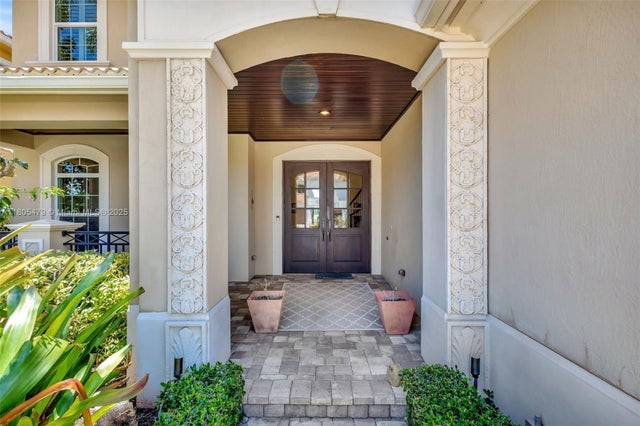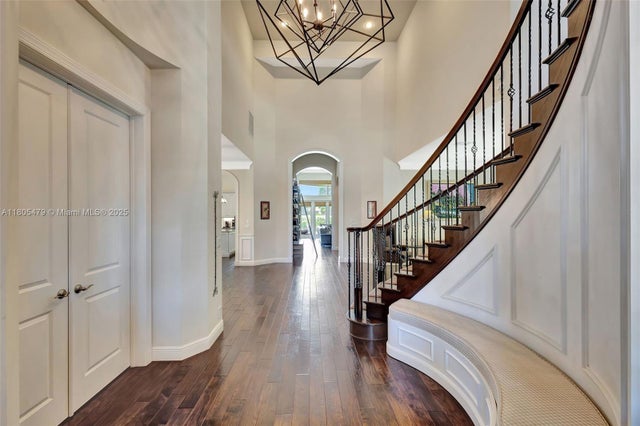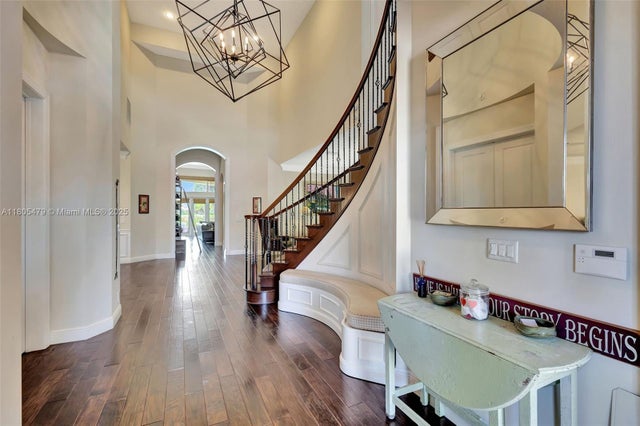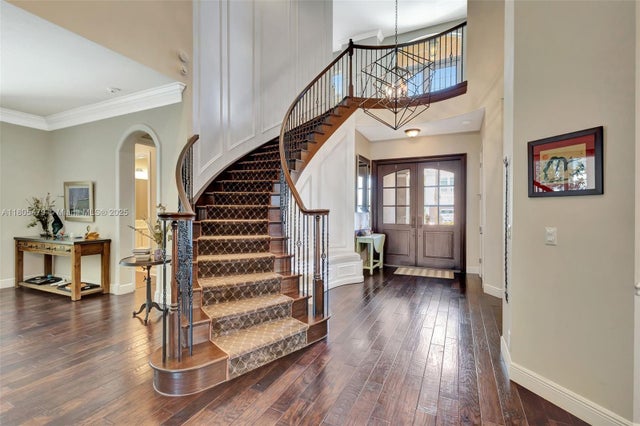About 333 Charroux Dr
Live exceptionally in prestigious Frenchman's Reserve Golf Community. This well-appointed, expanded 5BR plus a den/office, 5.1BA estate offers over 4,900 sq ft of living space. The 1st floor has an open floor plan with volume ceilings, natural light, a custom Mahogany door and rich hardwood floors. The 1st floor has the grand primary suite w/ dual bathrooms, a sitting area, plus a guest suite w/ private terrace access. A chef's kitchen opens to a large family room and formal dining. The curved staircase leads to a versatile loft and 3 additional bedrooms with en-suite baths and ample storage space.Relax in the Resort-style pool with golf course views. Enjoy a luxurious country Club lifestyle w/ ample security and privacy. This amenity-rich club features golf, tennis, spa, dining and more.
Features of 333 Charroux Dr
| MLS® # | A11805479 |
|---|---|
| USD | $3,395,000 |
| CAD | $4,758,941 |
| CNY | 元24,189,375 |
| EUR | €2,921,435 |
| GBP | £2,542,594 |
| RUB | ₽275,907,576 |
| HOA Fees | $1,087 |
| Bedrooms | 5 |
| Bathrooms | 6.00 |
| Full Baths | 5 |
| Half Baths | 1 |
| Acres | 0.00 |
| Year Built | 2013 |
| Type | Residential |
| Sub-Type | Single Family Residence |
| Style | Detached, Mediterranean, Two Story |
| Status | Pending |
Community Information
| Address | 333 Charroux Dr |
|---|---|
| Area | 5230 |
| Subdivision | FRENCHMANS RESERVE POD C |
| City | Palm Beach Gardens |
| County | Palm Beach |
| State | FL |
| Zip Code | 33410-1615 |
Amenities
| Utilities | Cable Available |
|---|---|
| Features | Clubhouse, Fitness, Gated, Golf, Golf Course Community, Maintained Community, Pool, Property Manager On-Site, Tennis Court(s) |
| Parking | Attached, Garage, Golf Cart Garage, Paver Block |
| # of Garages | 3 |
| View | Garden, Golf Course, Pool |
| Is Waterfront | No |
| Has Pool | No |
| Pets Allowed | Conditional,Yes |
Interior
| Interior | Ceramic Tile, Carpet, Hardwood, Wood |
|---|---|
| Appliances | Dryer, Dishwasher, Disposal, Microwave, Gas Range, Gas Water Heater, Ice Maker, Refrigerator, Self Cleaning Oven, Some Gas Appliances, Washer |
| Heating | Electric |
| Cooling | Electric, Zoned |
| Fireplace | No |
| # of Stories | 2 |
| Stories | Two |
Exterior
| Exterior Features | Lighting, Outdoor Grill, Security/High Impact Doors |
|---|---|
| Roof | Barrel |
| Construction | Block |
School Information
| Elementary | Dwight D. Eisenhower |
|---|---|
| Middle | Howell L. Watkins |
| High | William T Dwyer |
Additional Information
| Date Listed | May 19th, 2025 |
|---|---|
| Days on Market | 136 |
| HOA Fees | 1087 |
| HOA Fees Freq. | Monthly |
| Parcel ID | 52434131180000170 |
Listing Details
| Office | BWG Realty |
|---|---|
| wunderlichbobby@yahoo.com |

