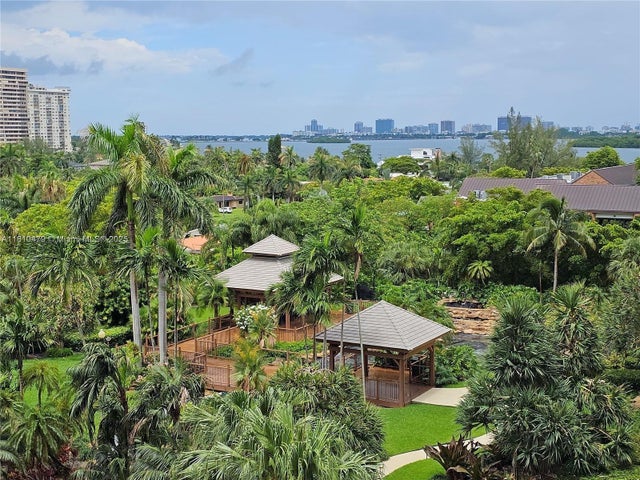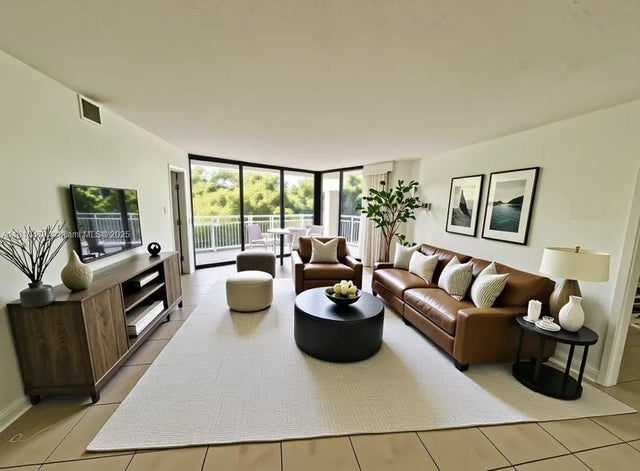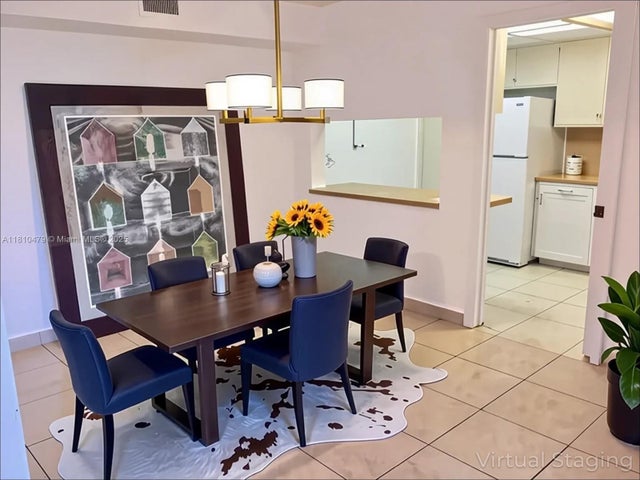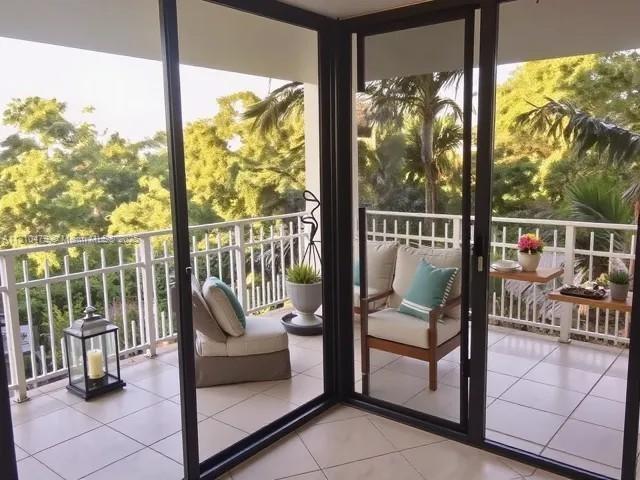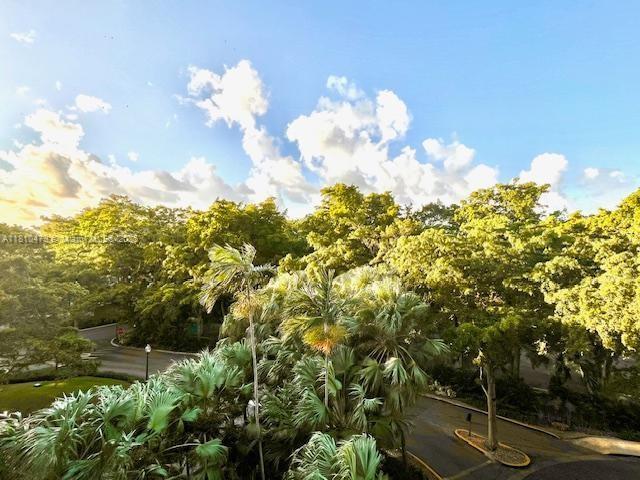About 1000 Quayside Te 509
Welcome to this generously sized 2-bedroom, 2-bath split floor plan featuring neutral porcelain floors throughout and a large private balcony overlooking gardens, fountains, and tree-lined views. Located within a world-class, resort-style community set on 34 beautifully landscaped acres, you'll enjoy a wealth of premium amenities: 3 on-site restaurants, 8 tennis courts, Walking trails, Kids’ playground & basketball court, Dog park, Full-service marina, State-of-the-art spa with lap pool, sauna, steam room, cold plunge, Jacuzzi, & a wide variety of wellness classes. All this in a prime location, centrally situated near both major airports, top shopping malls, local boutiques, fine dining, entertainment, and more. Priced to sell! This is an Estate Sale and Easy to Show. Don’t miss out!
Features of 1000 Quayside Te 509
| MLS® # | A11810479 |
|---|---|
| USD | $235,000 |
| CAD | $329,879 |
| CNY | 元1,676,044 |
| EUR | €203,138 |
| GBP | £176,240 |
| RUB | ₽19,069,921 |
| HOA Fees | $1,404 |
| Bedrooms | 2 |
| Bathrooms | 2.00 |
| Full Baths | 2 |
| Acres | 0.00 |
| Year Built | 1981 |
| Type | Residential |
| Sub-Type | Condominium |
| Style | High Rise |
| Status | Active |
Community Information
| Address | 1000 Quayside Te 509 |
|---|---|
| Area | 22 |
| Subdivision | TOWERS OF QUAYSIDE CONDO |
| City | Miami |
| County | Miami-Dade |
| State | FL |
| Zip Code | 33138-2243 |
Amenities
| Amenities | Clubhouse, Pool, Tennis Court(s), Elevator(s), Barbecue, Basketball Court, Bike Storage, Marina, Picnic Area, Playground, Sauna, Spa/Hot Tub, Trail(s), Transportation Service |
|---|---|
| Utilities | Cable Available |
| Parking | Attached, Garage, Guest, One Space, Covered |
| # of Garages | 1 |
| View | Garden |
| Is Waterfront | Yes |
| Waterfront | No Fixed Bridges, Ocean Access, Bay Front, Intracoastal Access |
| Has Pool | No |
| Pets Allowed | SizeLimit,Yes |
Interior
| Interior | Ceramic Tile, Tile |
|---|---|
| Appliances | Dryer, Dishwasher, Electric Range, Disposal, Microwave, Refrigerator, Washer, Ice Maker |
| Heating | Central |
| Cooling | Central Air |
| Fireplace | No |
Exterior
| Exterior Features | Balcony, Barbecue, Tennis Court(s) |
|---|---|
| Windows | Sliding, Impact Glass |
| Construction | Block |
School Information
| Elementary | David Lawrence Jr K-8 |
|---|---|
| Middle | David Lawrence Jr K-8 |
| High | Alonzo and Tracy Mourning Sr. High |
Additional Information
| Date Listed | May 30th, 2025 |
|---|---|
| Days on Market | 126 |
| HOA Fees | 1404 |
| HOA Fees Freq. | Monthly |
| Parcel ID | 30-22-32-072-1470 |
Listing Details
| Office | Macken Realty Inc |
|---|---|
| jmacken@mackenrealty.com |

