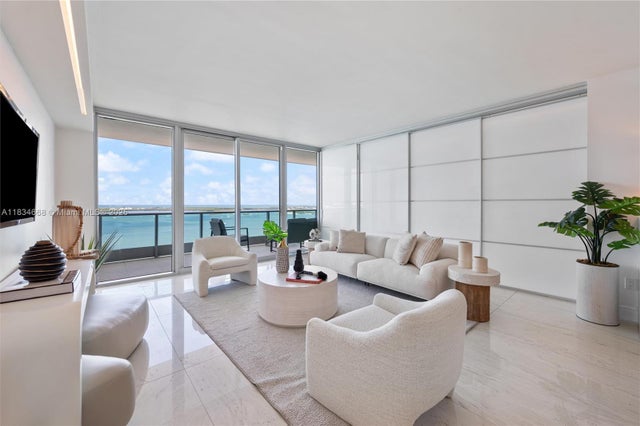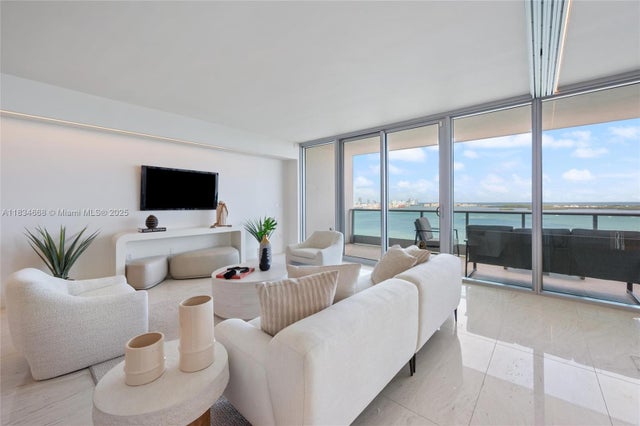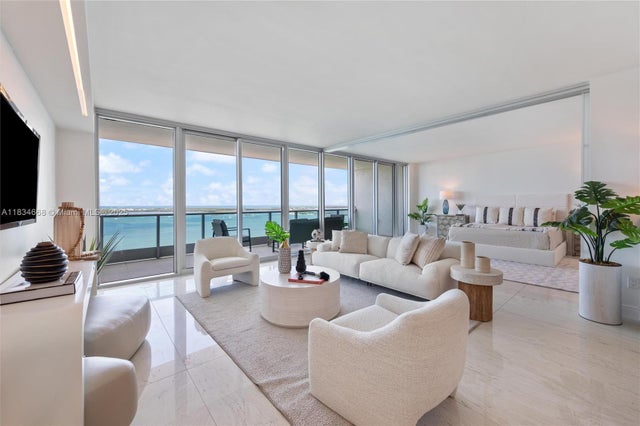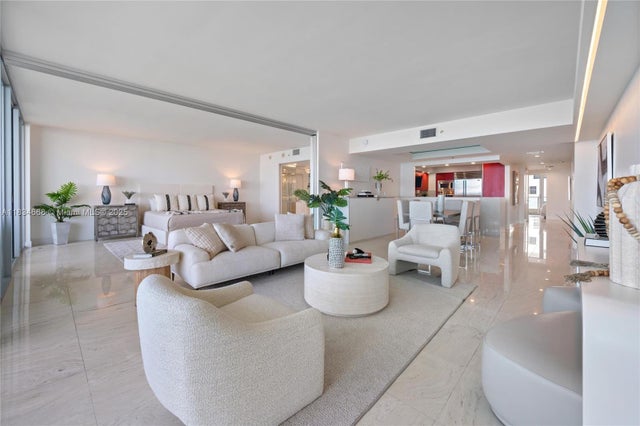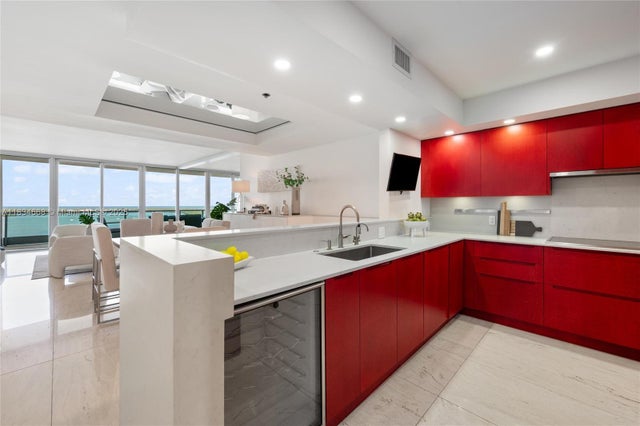About 1331 Brickell Bay Dr 2705
Direct ocean view - 3 bedroom, 3 bathroom luxury condo in the prestigious Jade Residences at Brickell Bay. 2,130 SF. East-West flow. 2 expansive terraces, sunrise & sunset views. Floor-to-ceiling windows w/great natural light, Elevator opens into private foyer entry, into a sleek, open-concept layout. Custom-designed sliding doors between the living room & primary suite, provide flexibility & style. Primary bathroom features dual vanities, a walk-in shower, modified soaking bath & 2 walk-in closets. Modern kitchen w/ Sub-Zero & Miele appliances, dual ovens, wine cooler, custom cabinetry. World-class amenities: state-of-the-art fitness center, infinity-edge pool, spa, reflection pool & more. 24-hour front desk, concierge services, valet parking. Close to shopping, dining & entertainment.
Features of 1331 Brickell Bay Dr 2705
| MLS® # | A11834668 |
|---|---|
| USD | $2,285,000 |
| CAD | $3,202,999 |
| CNY | 元16,280,625 |
| EUR | €1,966,268 |
| GBP | £1,711,289 |
| RUB | ₽185,699,208 |
| HOA Fees | $4,706 |
| Bedrooms | 3 |
| Bathrooms | 3.00 |
| Full Baths | 3 |
| Acres | 0.00 |
| Year Built | 2004 |
| Type | Residential |
| Sub-Type | Condominium |
| Style | High Rise |
| Status | Active Under Contract |
Community Information
| Address | 1331 Brickell Bay Dr 2705 |
|---|---|
| Area | 41 |
| Subdivision | JADE RESIDENCES AT BRICKE |
| City | Miami |
| County | Miami-Dade |
| State | FL |
| Zip Code | 33131-3683 |
Amenities
| Amenities | Business Center, Clubhouse, Fitness Center, Barbecue, Picnic Area, Playground, Pool, Spa/Hot Tub, Trash, Elevator(s) |
|---|---|
| Utilities | Cable Available |
| Parking | Assigned, Two or More Spaces, Valet |
| # of Garages | 2 |
| View | Bay, City, Intercoastal, Ocean |
| Is Waterfront | Yes |
| Waterfront | Ocean Front |
| Has Pool | No |
| Pets Allowed | Conditional,Yes |
Interior
| Interior | Hardwood, Marble, Wood |
|---|---|
| Appliances | Dryer, Dishwasher, Electric Range, Disposal, Microwave, Refrigerator, Self Cleaning Oven, Washer |
| Heating | Central |
| Cooling | Central Air |
| Fireplace | No |
Exterior
| Exterior Features | Balcony, Security/High Impact Doors, Privacy Wall |
|---|---|
| Windows | Blinds, Drapes, Impact Glass |
| Construction | Block |
School Information
| Middle | Shenandoah |
|---|---|
| High | Washington; Brooker T |
Additional Information
| Date Listed | July 4th, 2025 |
|---|---|
| Days on Market | 87 |
| HOA Fees | 4706 |
| HOA Fees Freq. | Monthly |
| Parcel ID | 01-41-39-082-1590 |
Listing Details
| Office | One Sotheby's Int'l Realty |
|---|---|
| MLS@onesothebysrealty.com |

