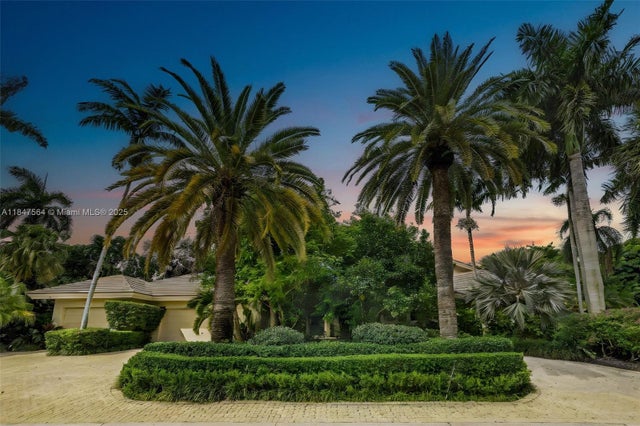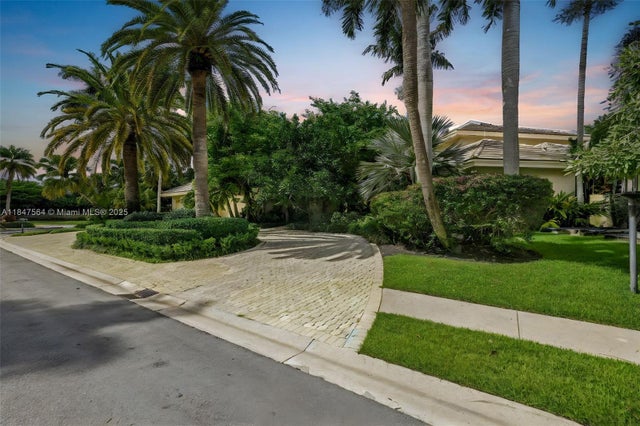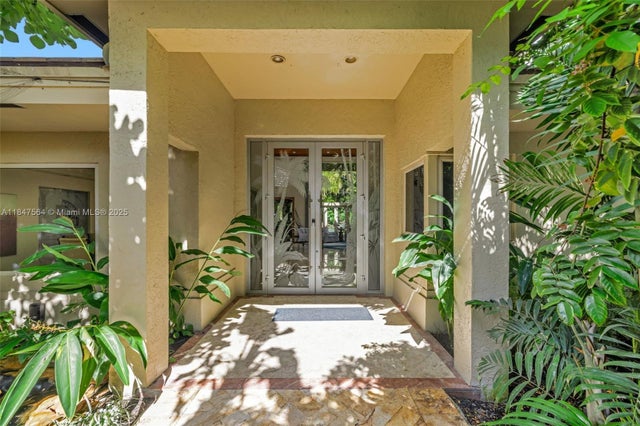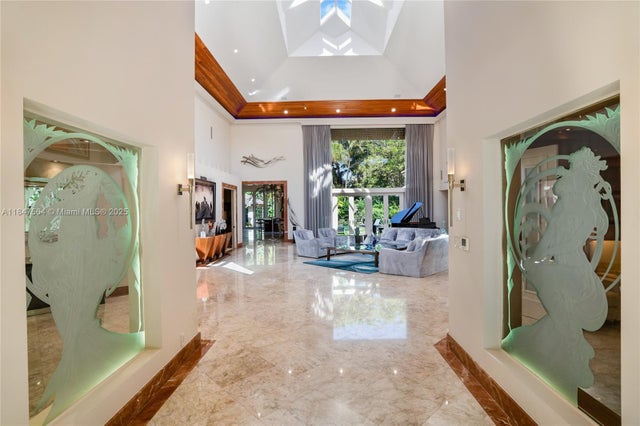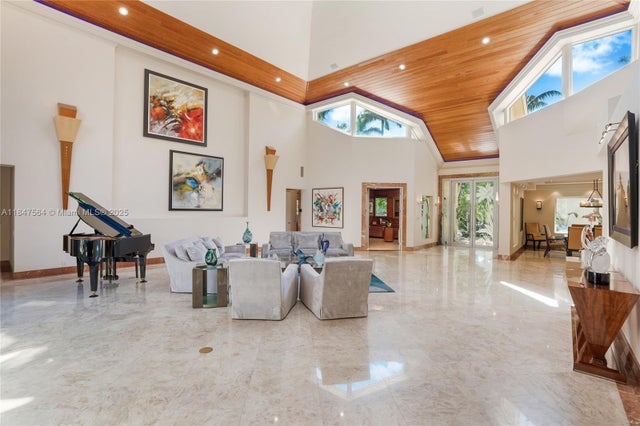About 21034 Rosedown Ct
Boca Grove’s most prestigious estate is located on a corner lot in the Rosedown Ct. cul-de-sac. Surrounded by tropical fruit trees and no adjacent neighbors, you will enjoy the raised ceilings, open space with abundant natural light, an elegant dining room, a media room, a magnificent salon with a fireplace & a custom wet bar, office, three bedrooms, exercise room with a sauna and a floor to ceiling onyx master bath designed to be luxurious and opulent. The home also offers a saltwater pool with a waterfall and grotto, perfect for relaxing and cooling off in the shade. Lastly, the house has a 360-degree glass detached office and a home generator. Boca Grove is a boutique-style community that offers a members-only golf, tennis, & country club. 360 TOUR
Features of 21034 Rosedown Ct
| MLS® # | A11847564 |
|---|---|
| USD | $4,450,000 |
| CAD | $6,238,233 |
| CNY | 元31,660,727 |
| EUR | €3,829,274 |
| GBP | £3,332,707 |
| RUB | ₽359,460,765 |
| HOA Fees | $490 |
| Bedrooms | 5 |
| Bathrooms | 5.00 |
| Full Baths | 4 |
| Half Baths | 1 |
| Acres | 0.00 |
| Year Built | 1985 |
| Type | Residential |
| Sub-Type | Single Family Residence |
| Style | Contemporary/Modern, One Story |
| Status | Active |
Community Information
| Address | 21034 Rosedown Ct |
|---|---|
| Area | 4670 |
| Subdivision | BOCA GROVE PLANTATION |
| City | Boca Raton |
| County | Palm Beach |
| State | FL |
| Zip Code | 33433-7401 |
Amenities
| Utilities | Cable Available |
|---|---|
| Features | Clubhouse, Fitness, Golf, Golf Course Community, Gated, Home Owners Association, Maintained Community, Pool, Street Lights, Sidewalks, Tennis Court(s), Property Manager On-Site, Sauna |
| Parking | Attached, Circular Driveway, Covered, Garage |
| # of Garages | 3 |
| Garages | Garage Door Opener |
| View | Garden |
| Is Waterfront | No |
| Has Pool | No |
| Pets Allowed | SizeLimit,Yes |
Interior
| Interior | Carpet, Marble |
|---|---|
| Appliances | Built-In Oven, Dryer, Dishwasher, Electric Range, Electric Water Heater, Disposal, Ice Maker, Microwave, Refrigerator, Self Cleaning Oven, Washer |
| Heating | Central |
| Cooling | Central Air |
| Fireplace | Yes |
| # of Stories | 1 |
Exterior
| Exterior Features | Fruit Trees, Lighting, Patio, Security/High Impact Doors, Shutters Electric |
|---|---|
| Windows | Blinds, Drapes, Metal, Impact Glass, Skylight(s), Double Hung |
| Roof | Flat, Tile |
| Construction | Block |
School Information
| Elementary | Del Prado |
|---|---|
| Middle | Omni |
| High | Spanish River Community |
Additional Information
| Date Listed | August 1st, 2025 |
|---|---|
| Days on Market | 70 |
| HOA Fees | 490 |
| HOA Fees Freq. | Monthly |
| Parcel ID | 00424716150002461 |
Listing Details
| Office | One Sotheby's International Realty |
|---|---|
| MLS@onesothebysrealty.com |

