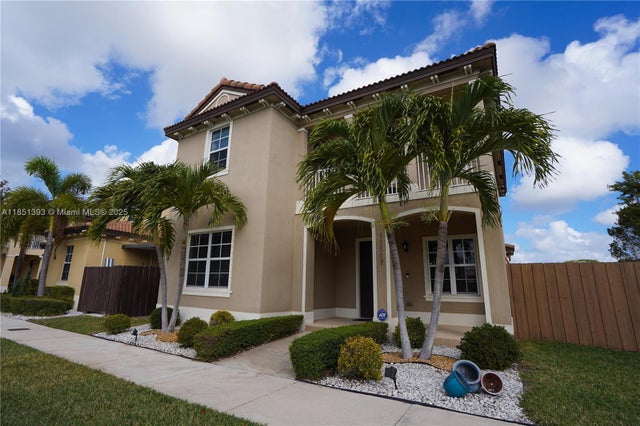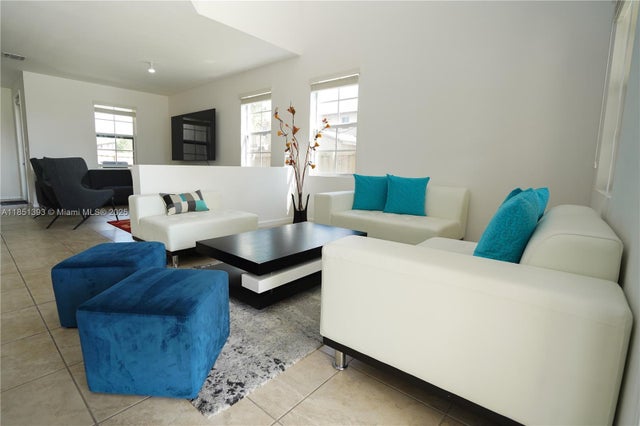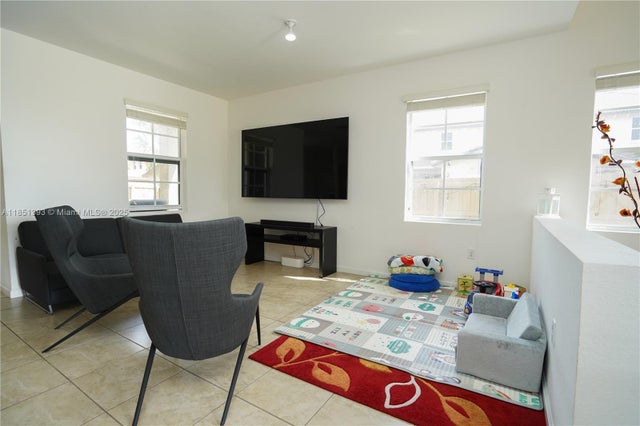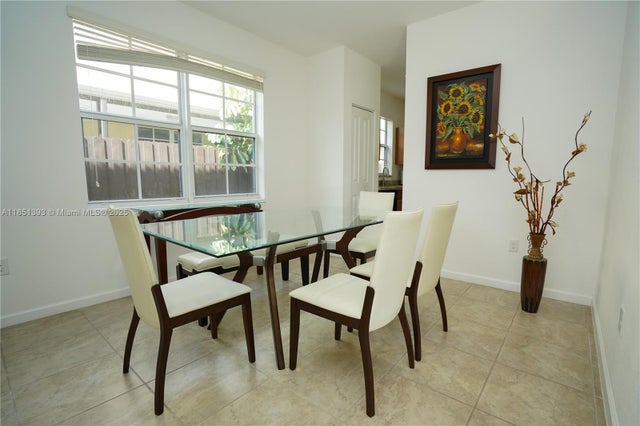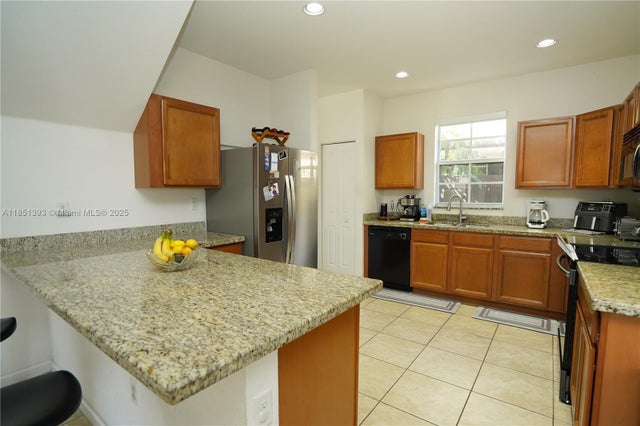About 11587 Sw 246th Ter
Modern, spacious & Move-In Ready! Welcome to this stunning 4-bedroom, 3-bathroom home with 2-car garage, located in one of Homestead's fastest-growing communities. Featuring an open-concept layout, gourmet kitchen with center island, and a spacious backyard perfect for entertaining - this home truly has it all. Low HOA, Schedule your showing today.
Features of 11587 Sw 246th Ter
| MLS® # | A11851393 |
|---|---|
| USD | $595,000 |
| CAD | $833,268 |
| CNY | 元4,237,322 |
| EUR | €512,622 |
| GBP | £444,311 |
| RUB | ₽47,373,305 |
| HOA Fees | $86 |
| Bedrooms | 4 |
| Bathrooms | 3.00 |
| Full Baths | 3 |
| Acres | 0.00 |
| Year Built | 2016 |
| Type | Residential |
| Sub-Type | Single Family Residence |
| Style | Two Story |
| Status | Active |
Community Information
| Address | 11587 Sw 246th Ter |
|---|---|
| Area | 60 |
| Subdivision | SUMMERVILLE SUB |
| City | Homestead |
| County | Miami-Dade |
| State | FL |
| Zip Code | 33032-4720 |
Amenities
| Utilities | Cable Available |
|---|---|
| Features | Home Owners Association, Maintained Community |
| Parking | Attached, Circular Driveway, Garage |
| # of Garages | 2 |
| Garages | Garage Door Opener |
| View | None |
| Is Waterfront | No |
| Has Pool | No |
| Pets Allowed | DogsOk,Yes |
Interior
| Interior | Ceramic Tile, Laminate |
|---|---|
| Appliances | Dryer, Dishwasher, Electric Range, Electric Water Heater, Disposal, Ice Maker, Microwave, Refrigerator, Self Cleaning Oven, Washer |
| Heating | Central, Electric |
| Cooling | Central Air, Electric |
| Fireplace | No |
| # of Stories | 2 |
| Stories | Two |
Exterior
| Exterior Features | Balcony, Fence, Lighting, Patio |
|---|---|
| Windows | Blinds, Sliding |
| Roof | Barrel |
| Construction | Block |
School Information
| Elementary | Coconut Palm |
|---|---|
| Middle | Redland |
| High | Homestead |
Additional Information
| Date Listed | August 4th, 2025 |
|---|---|
| Days on Market | 37 |
| HOA Fees | 86 |
| HOA Fees Freq. | Monthly |
| Parcel ID | 30-60-19-009-0940 |
Listing Details
| Office | Goldpen Realty Group |
|---|---|
| office@goldpengroup.com |

