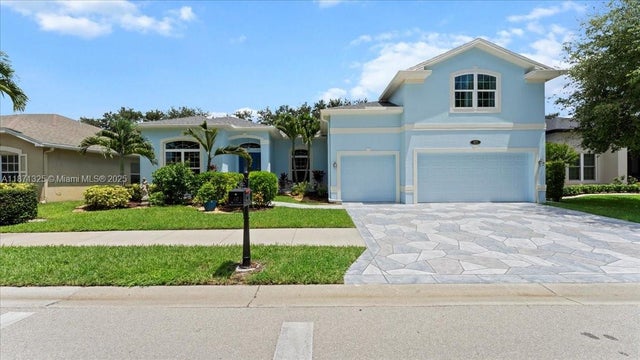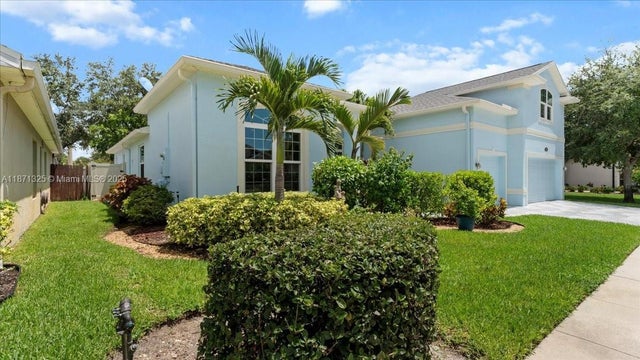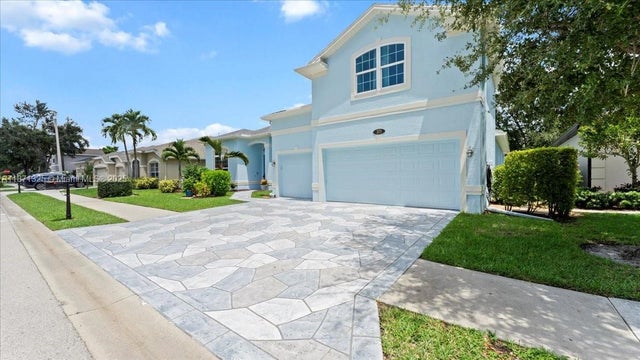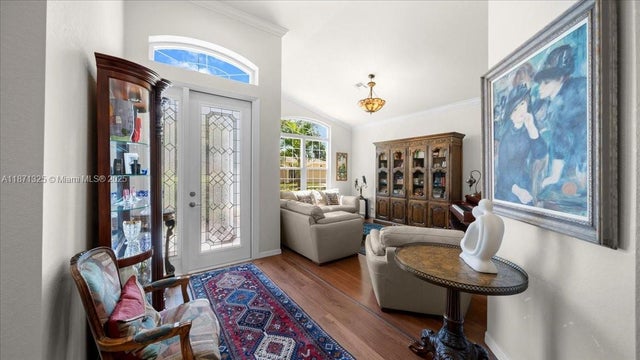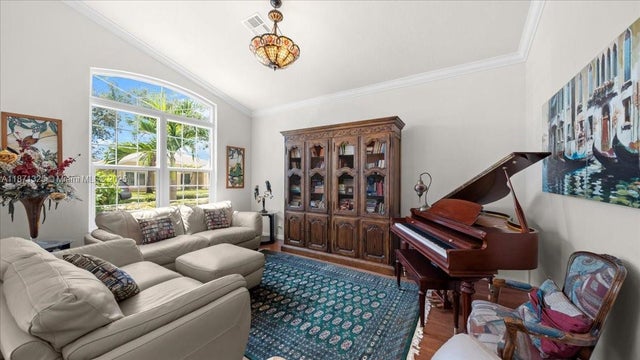About 371 Burnt Pine Dr
Experience refined living in this exceptional 4-bedroom, 3-bath residence with a loft that can serve as a 5th bedroom in PebbleBrooke, one of North Naples’ most sought-after communities. Over $200K in upgrades elevate this home! Highlights include a 2024 roof, impact & sound-proof windows/doors, a gourmet Cornerstone kitchen, and spa-like renovated baths. The outdoor retreat features a resurfaced pool, screened lanai, and lush landscaping for elegance and privacy. Inside, premium finishes, quartz countertops, and custom details add timeless sophistication. PebbleBrooke residents enjoy resort-style amenities—tennis, pickleball, basketball, clubhouse, pool, and fitness center—steps from Publix, Founders Square, dining, and top-rated schools. This is the one you’ve been waiting for!
Features of 371 Burnt Pine Dr
| MLS® # | A11871325 |
|---|---|
| USD | $910,000 |
| CAD | $1,277,322 |
| CNY | 元6,479,291 |
| EUR | €781,359 |
| GBP | £678,640 |
| RUB | ₽73,577,595 |
| HOA Fees | $890 |
| Bedrooms | 4 |
| Bathrooms | 3.00 |
| Full Baths | 3 |
| Acres | 0.00 |
| Year Built | 2004 |
| Type | Residential |
| Sub-Type | Single Family Residence |
| Style | Detached, Two Story |
| Status | Active |
Community Information
| Address | 371 Burnt Pine Dr |
|---|---|
| Area | 5940 Florida Other |
| Subdivision | PEBBLEBROOKE LAKES |
| City | Naples |
| County | Collier |
| State | FL |
| Zip Code | 34119 |
Amenities
| Utilities | Cable Available |
|---|---|
| Features | Clubhouse, Gated |
| Parking | Driveway |
| # of Garages | 3 |
| Garages | Garage Door Opener |
| View | Other, Pool |
| Is Waterfront | No |
| Has Pool | No |
| Pets Allowed | Conditional,Yes |
Interior
| Interior | Carpet, Vinyl |
|---|---|
| Appliances | Dryer, Dishwasher, Disposal, Ice Maker, Microwave, Refrigerator, Self Cleaning Oven, Washer |
| Heating | Central, Electric |
| Cooling | Central Air, Ceiling Fan(s), Electric |
| Fireplace | No |
| # of Stories | 2 |
| Stories | Two |
Exterior
| Exterior Features | Fence, Security/High Impact Doors, Patio |
|---|---|
| Windows | Impact Glass |
| Roof | Shingle |
| Construction | Block |
Additional Information
| Date Listed | September 8th, 2025 |
|---|---|
| Days on Market | 37 |
| HOA Fees | 890 |
| HOA Fees Freq. | Quarterly |
| Parcel ID | 66262014603 |
Listing Details
| Office | Avanti Way Realty LLC |
|---|---|
| brokersupport@avantiway.com |

