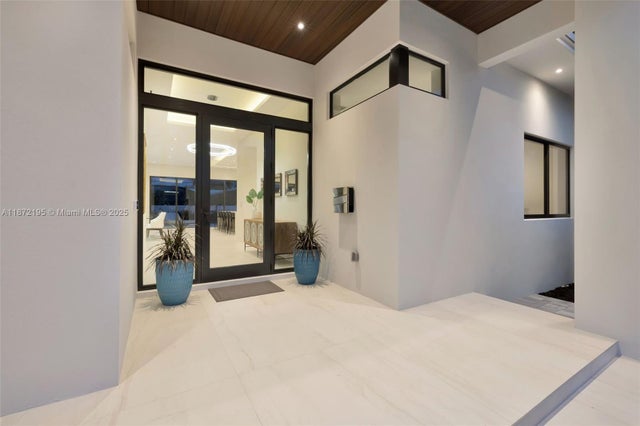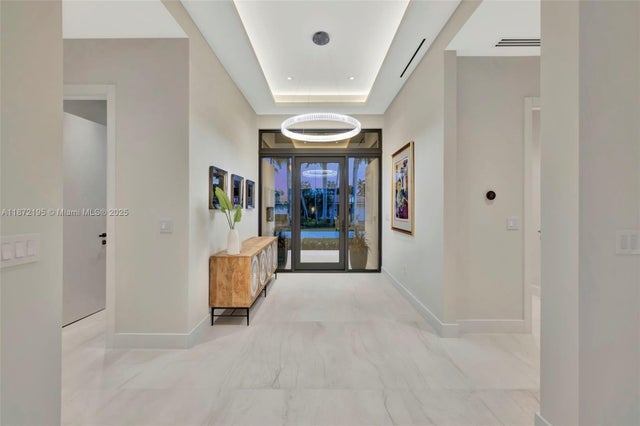About 2757 Ne 34th Street
Discover a newly completed custom estate in Coral Ridge Country Club Estates, masterfully designed for both elegance & ease of living. Soaring 12’ ceilings & walls of glass flood the home with natural light, while an 11’ Golden Belly quartz island anchors a chef’s kitchen with Miele Kitchen Suite appliances. Two 16’ sliding glass doors dissolve the boundary between indoors & outdoors, leading to a resort-style pool, jacuzzi, cabana bath & summer kitchen for al fresco dining. The spa-inspired primary suite features a wet room with soaking tub & shower, while three additional suites ensure privacy for guests. 3-car garage with lift potential & a total smart home system complete this rare opportunity to own a true modern masterpiece in one of Ft Lauderdale’s most prestigious neighborhoods
Features of 2757 Ne 34th Street
| MLS® # | A11872195 |
|---|---|
| USD | $3,690,000 |
| CAD | $5,179,801 |
| CNY | 元26,317,449 |
| EUR | €3,189,691 |
| GBP | £2,767,345 |
| RUB | ₽299,438,334 |
| Bedrooms | 4 |
| Bathrooms | 5.00 |
| Full Baths | 4 |
| Half Baths | 1 |
| Acres | 0.00 |
| Year Built | 2025 |
| Type | Residential |
| Sub-Type | Single Family Residence |
| Style | Detached, One Story |
| Status | Active |
Community Information
| Address | 2757 Ne 34th Street |
|---|---|
| Area | 3250 |
| Subdivision | CORAL RIDGE GALT ADD NO 3 |
| City | Fort Lauderdale |
| County | Broward |
| State | FL |
| Zip Code | 33306-1519 |
Amenities
| Features | Golf, Golf Course Community |
|---|---|
| Parking | Attached, Driveway, Garage, Guest |
| # of Garages | 3 |
| Garages | Garage Door Opener |
| View | Pool |
| Is Waterfront | No |
| Has Pool | No |
Interior
| Interior | Tile |
|---|---|
| Appliances | Dryer, Dishwasher, Disposal, Refrigerator, Washer |
| Heating | Central |
| Cooling | Central Air |
| Fireplace | No |
| # of Stories | 1 |
Exterior
| Exterior Features | Barbecue, Fence, Outdoor Grill, Porch, Patio, Security/High Impact Doors |
|---|---|
| Windows | Impact Glass |
| Roof | Flat, Tile |
| Construction | Block |
School Information
| Elementary | Bennett |
|---|---|
| Middle | Sunrise |
| High | Fort Lauderdale |
Additional Information
| Date Listed | September 26th, 2025 |
|---|---|
| Days on Market | 12 |
| Parcel ID | 494224030390 |
Listing Details
| Office | Douglas Elliman |
|---|---|
| cheri-lynn.diamond@elliman.com |





