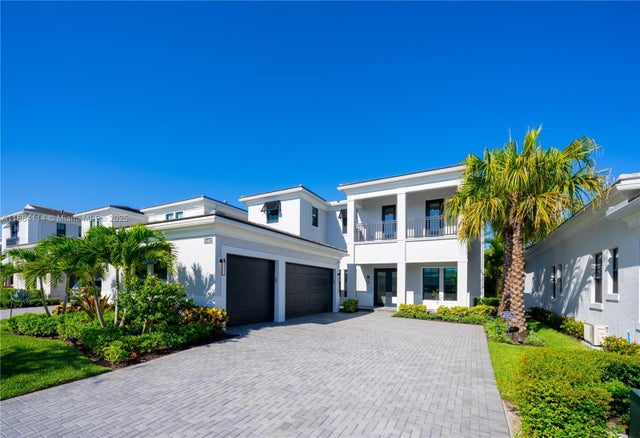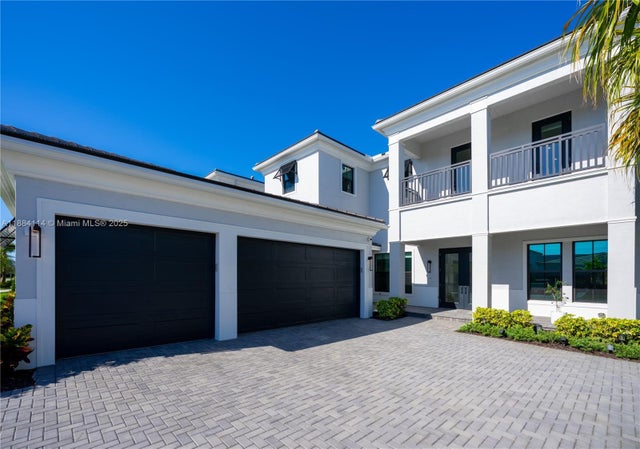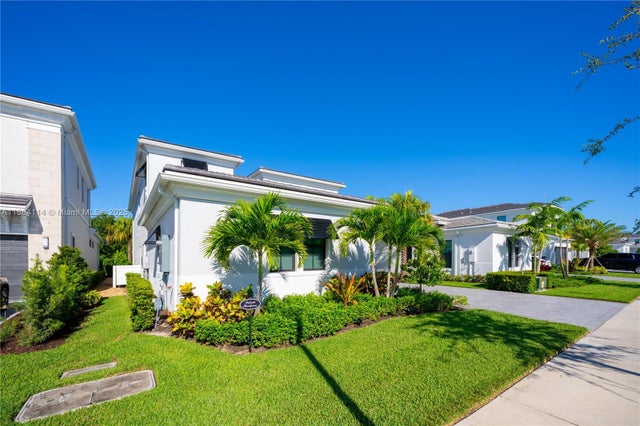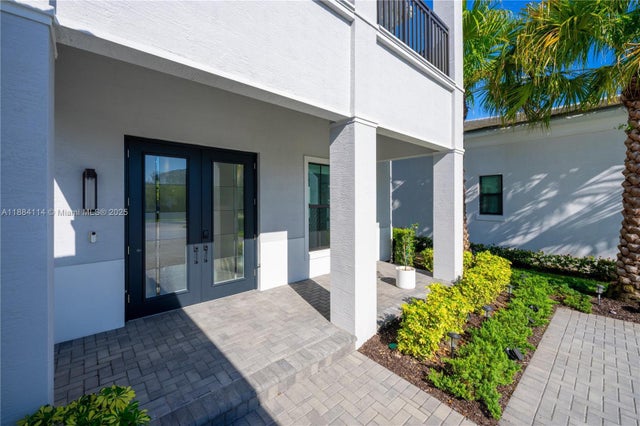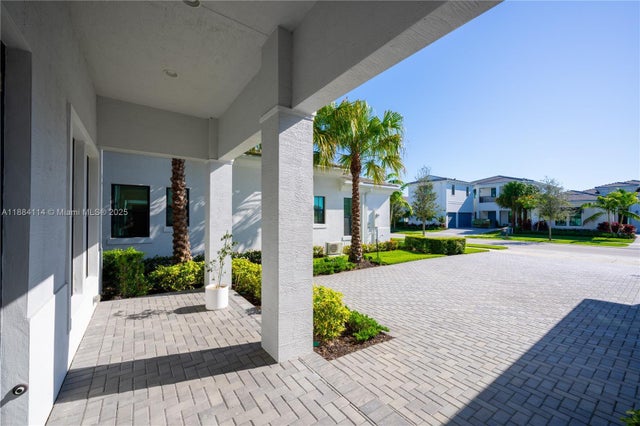About 13402 Artisan Cir
Looking for perfection in the details? Look no further. This Trumbull model in the guard gated community of Artistry flooded with natural light features 4 BR & 4.5 BA, den, club room, upstairs loft, laundry rooms on both levels and spacious modern living areas. The main level features formal and informal living areas, a chef worthy kitchen with upgraded cabinetry and all Monogram appliances, quartz countertops and a bar. A total of 6,034 sq.ft., a lanai with outside grill for patio cooking, and an abundance of upgrades. The large master bedroom connects to a spa-style master bathroom with dual vanities, his-and-hers walk-in closets, luxurious shower, a separate soaking tub and a balcony with serene neighborhood views. A 3-car insulated garage with chest freezer, fridge and more.
Features of 13402 Artisan Cir
| MLS® # | A11884114 |
|---|---|
| USD | $2,600,000 |
| CAD | $3,644,550 |
| CNY | 元18,525,000 |
| EUR | €2,237,329 |
| GBP | £1,947,200 |
| RUB | ₽211,298,880 |
| HOA Fees | $546 |
| Bedrooms | 4 |
| Bathrooms | 5.00 |
| Full Baths | 4 |
| Half Baths | 1 |
| Acres | 0.00 |
| Year Built | 2023 |
| Type | Residential |
| Sub-Type | Single Family Residence |
| Style | Detached, Two Story |
| Status | Active |
Community Information
| Address | 13402 Artisan Cir |
|---|---|
| Area | 5320 |
| Subdivision | ARTISTRY REPLAT |
| City | Palm Beach Gardens |
| County | Palm Beach |
| State | FL |
| Zip Code | 33418-5605 |
Amenities
| Utilities | Cable Available, Underground Utilities |
|---|---|
| Features | Clubhouse, Fitness, Gated, Home Owners Association, Maintained Community, Pool, Street Lights |
| Parking | Attached, Driveway, Garage |
| # of Garages | 3 |
| Garages | Garage Door Opener |
| View | Garden |
| Is Waterfront | No |
| Has Pool | No |
| Pets Allowed | Conditional,Yes |
Interior
| Interior | Ceramic Tile, Hardwood, Wood |
|---|---|
| Appliances | Built-In Oven, Dryer, Dishwasher, Electric Water Heater, Freezer, Disposal, Gas Range, Ice Maker, Microwave, Other, Refrigerator, Self Cleaning Oven, Washer |
| Heating | Central, Electric |
| Cooling | Central Air, Electric |
| Fireplace | No |
| # of Stories | 2 |
| Stories | Two |
Exterior
| Exterior Features | Fence, Security/High Impact Doors, Lighting, Outdoor Grill, Porch, Patio, Room For Pool |
|---|---|
| Windows | Blinds, Impact Glass |
| Roof | Concrete |
| Construction | Block |
School Information
| Elementary | Marsh Pointe Elementary |
|---|---|
| Middle | Watson B. Duncan |
| High | William T Dwyer |
Additional Information
| Date Listed | October 3rd, 2025 |
|---|---|
| Days on Market | 14 |
| HOA Fees | 546 |
| HOA Fees Freq. | Monthly |
| Parcel ID | 52424126130004270 |
Listing Details
| Office | RE/MAX United Realty |
|---|---|
| maty@matildeaguirre.com |

