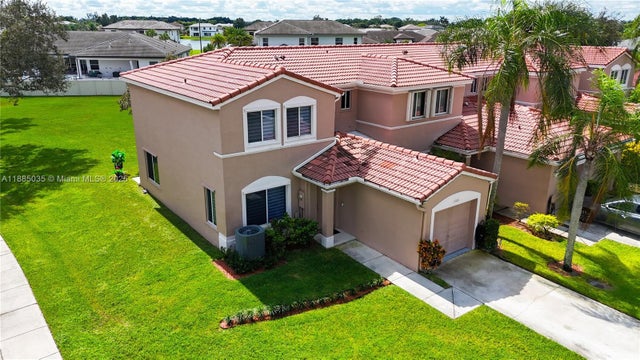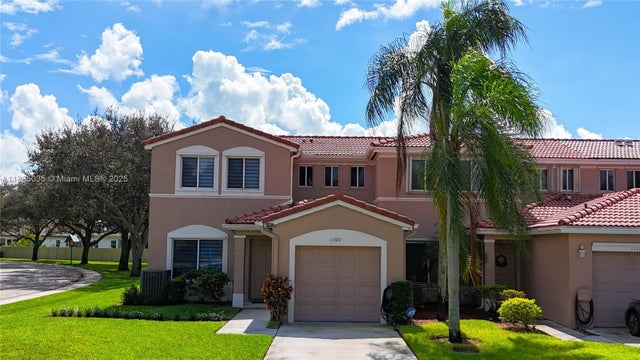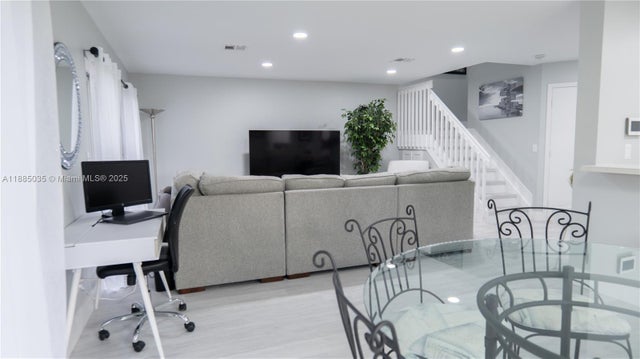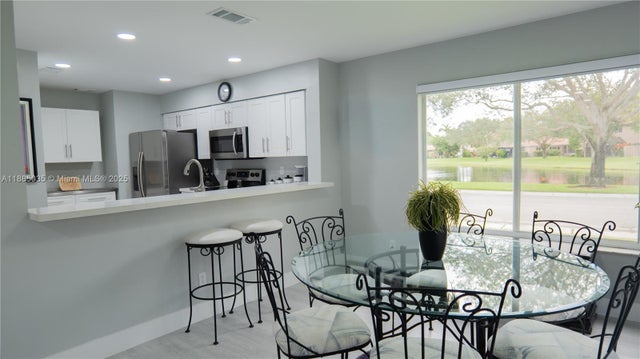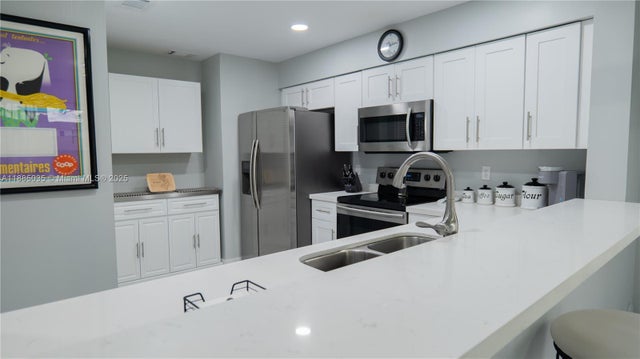About 11100 Sw 17th Mnr
Beautifully Upgraded and Remodeled, Huge 3 BR 2 1/2 BA with partial lake view, END CORNER UNIT for extra privacy!! Two year old new kitchen and baths, new floors in entire first floor. This is a "Turn-key" property, ready for a family to grow and make memories. Amazing location at "The Village At Harmony Lake" with excellent access to the home. Stainless steel appliances, granite counters opens to a Fabulous dining area with an amazing family room as well! Very Low HOA... Located off 595 with easy access to all major highways, Sawgrass Mall and Arena. Close to Shopping, dining, hospitals and major airports. Desirable & Well established Community, A+ Schools: Fox Trail, Indian Ridge, Western High. VA and FHA Financing accepted too!!
Open Houses
| Sat, Oct 18th | 11:00am - 2:00pm |
|---|
Features of 11100 Sw 17th Mnr
| MLS® # | A11885035 |
|---|---|
| USD | $559,900 |
| CAD | $786,749 |
| CNY | 元3,989,343 |
| EUR | €480,159 |
| GBP | £416,351 |
| RUB | ₽45,071,726 |
| HOA Fees | $187 |
| Bedrooms | 3 |
| Bathrooms | 3.00 |
| Full Baths | 2 |
| Half Baths | 1 |
| Acres | 0.00 |
| Year Built | 1996 |
| Type | Residential |
| Sub-Type | Single Family Residence |
| Style | Two Story |
| Status | Active |
Community Information
| Address | 11100 Sw 17th Mnr |
|---|---|
| Area | 3880 |
| Subdivision | VILLAGE AT HARMONY LAKE |
| City | Davie |
| County | Broward |
| State | FL |
| Zip Code | 33324-7151 |
Amenities
| Utilities | Cable Available |
|---|---|
| Features | Clubhouse, Maintained Community, Other, Park, Pool, Tennis Court(s) |
| Parking | Other |
| # of Garages | 1 |
| Garages | Garage Door Opener |
| View | Garden, Lagoon |
| Is Waterfront | No |
| Waterfront | Lagoon |
| Has Pool | No |
| Pets Allowed | Conditional,Yes |
Interior
| Interior | Ceramic Tile, Hardwood, Tile, Wood |
|---|---|
| Appliances | Dryer, Dishwasher, Electric Range, Microwave, Refrigerator, Washer |
| Heating | Central |
| Cooling | Central Air |
| Fireplace | No |
| # of Stories | 2 |
| Stories | Two |
Exterior
| Exterior Features | Storm/Security Shutters |
|---|---|
| Windows | Blinds |
| Roof | Barrel, Spanish Tile |
| Construction | Brick, Block |
School Information
| Elementary | Fox Trail |
|---|---|
| Middle | Indian Ridge |
| High | Western |
Additional Information
| Date Listed | September 25th, 2025 |
|---|---|
| Days on Market | 5 |
| HOA Fees | 187 |
| HOA Fees Freq. | Monthly |
| Parcel ID | 504118051900 |
Listing Details
| Office | London Foster Realty |
|---|---|
| listings@londonfoster.net |

