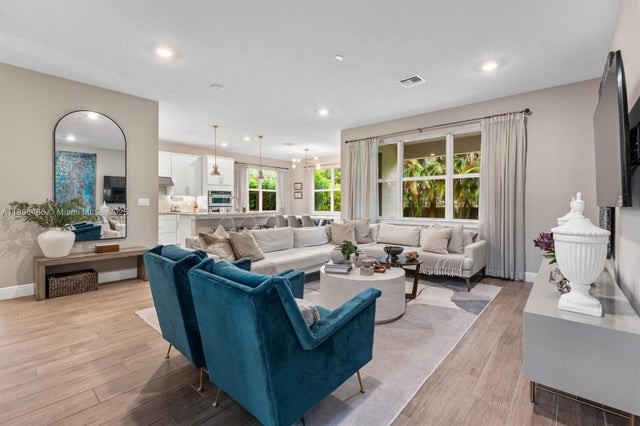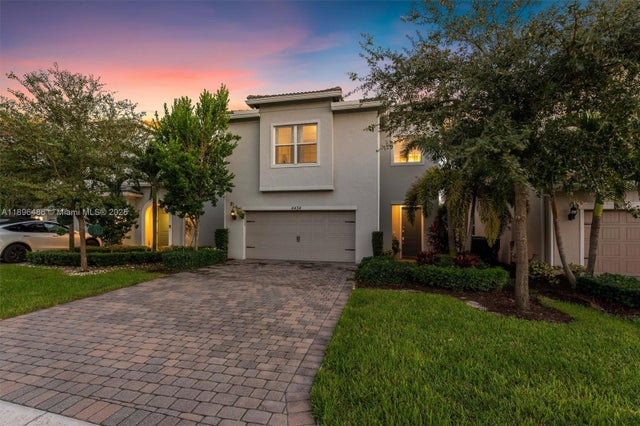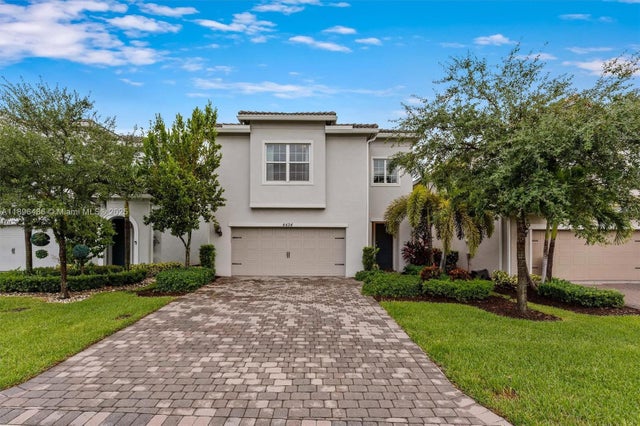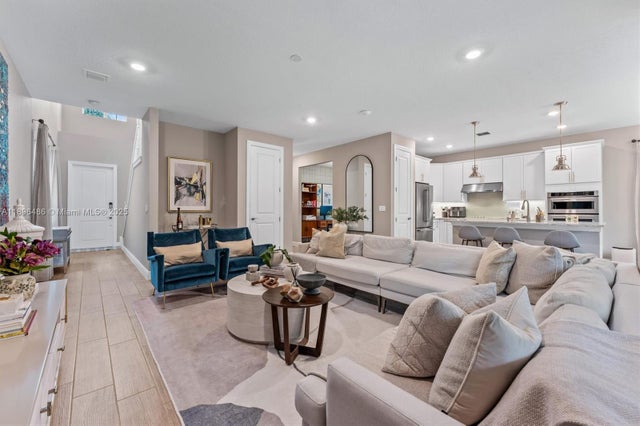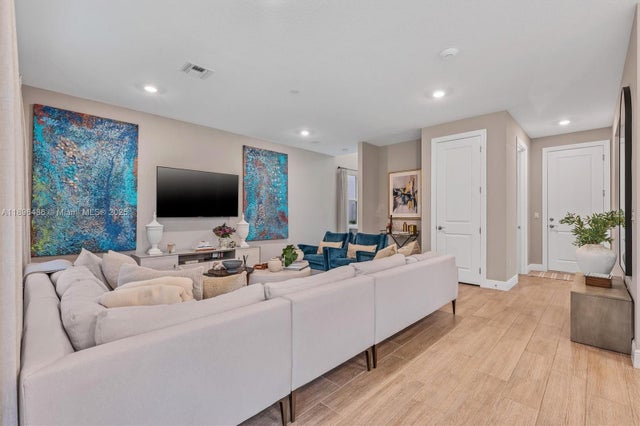About 4434 Ficus St
Live the resort lifestyle in this elegant 3BR, 2.5BA home in the gated community of Parkview at Hillcrest. Designed for modern living, the bright open layout features wood-look tile floors, high ceilings, and a chef’s kitchen with quartz counters, soft-close cabinets, stainless steel appliances, and a large island perfect for entertaining. The primary suite offers two walk-in closets and a spa-style bath, while all bedrooms include walk-in closets. Additional highlights include impact windows, a two-car garage, and a private fenced yard with a covered patio. Enjoy a resort clubhouse with fitness center, pool, tennis, pickleball, playground, catering kitchen, bar, multipurpose room, media room, and walking trails—all minutes from I-95, beaches, shopping, and dining.
Open Houses
| Sun, Oct 26th | 1:00pm - 4:00pm |
|---|
Features of 4434 Ficus St
| MLS® # | A11896486 |
|---|---|
| USD | $849,999 |
| CAD | $1,190,381 |
| CNY | 元6,053,310 |
| EUR | €731,170 |
| GBP | £638,809 |
| RUB | ₽67,676,070 |
| HOA Fees | $308 |
| Bedrooms | 3 |
| Bathrooms | 3.00 |
| Full Baths | 2 |
| Half Baths | 1 |
| Acres | 0.00 |
| Year Built | 2020 |
| Type | Residential |
| Sub-Type | Single Family Residence |
| Style | Contemporary/Modern, Detached, Two Story |
| Status | Active |
Community Information
| Address | 4434 Ficus St |
|---|---|
| Area | 3070 |
| Subdivision | HILLCREST COUNTRY CLUB SO |
| City | Hollywood |
| County | Broward |
| State | FL |
| Zip Code | 33021-2077 |
Amenities
| Utilities | Cable Available |
|---|---|
| Features | Bar/Lounge, Clubhouse, Fitness, Gated, Home Owners Association, Maintained Community, Other, Park, Pickleball, Property Manager On-Site, Pool, Street Lights, Sidewalks, Tennis Court(s) |
| Parking | Attached, Driveway, Garage, Paver Block, On Street |
| # of Garages | 2 |
| Garages | Garage Door Opener |
| View | Garden |
| Is Waterfront | No |
| Has Pool | No |
| Pets Allowed | Conditional,Yes |
Interior
| Interior | Carpet, Tile |
|---|---|
| Appliances | Built-In Oven, Dryer, Dishwasher, Electric Range, Electric Water Heater, Disposal, Ice Maker, Microwave, Refrigerator, Self Cleaning Oven, Washer |
| Heating | Central |
| Cooling | Central Air, Ceiling Fan(s) |
| Fireplace | No |
| # of Stories | 2 |
| Stories | Two |
Exterior
| Exterior Features | Security/High Impact Doors, Lighting, Porch, Patio, Room For Pool |
|---|---|
| Windows | Impact Glass, Thermal Windows |
| Roof | Barrel |
| Construction | Block |
School Information
| Elementary | Orange Brook |
|---|---|
| Middle | Mcnicol |
| High | Hallandale High |
Additional Information
| Date Listed | October 21st, 2025 |
|---|---|
| Days on Market | 9 |
| HOA Fees | 308 |
| HOA Fees Freq. | Monthly |
| Parcel ID | 514219183180 |
Listing Details
| Office | United Realty Group Inc |
|---|---|
| pbrownell@urgfl.com |

