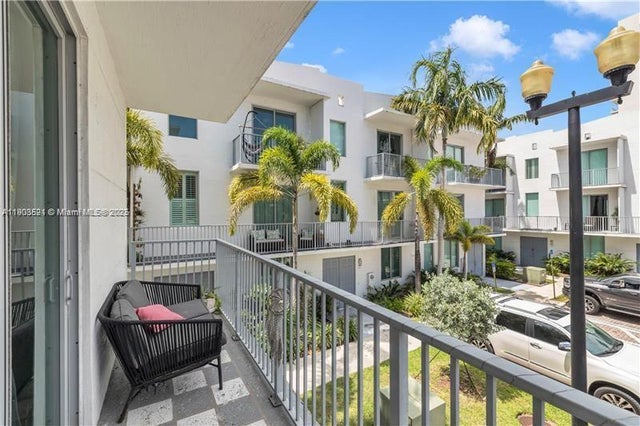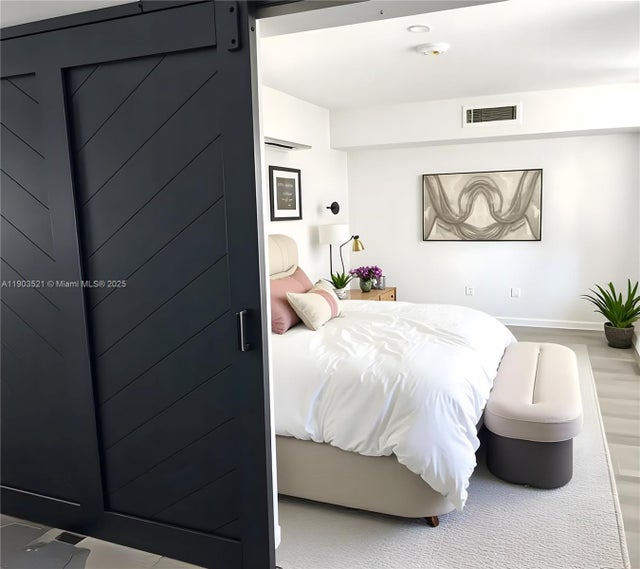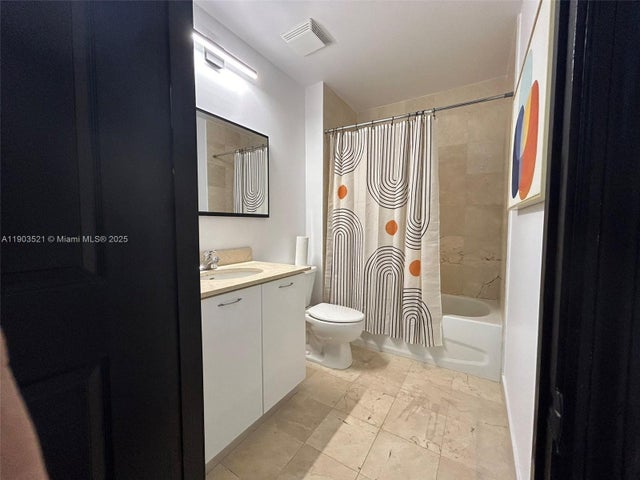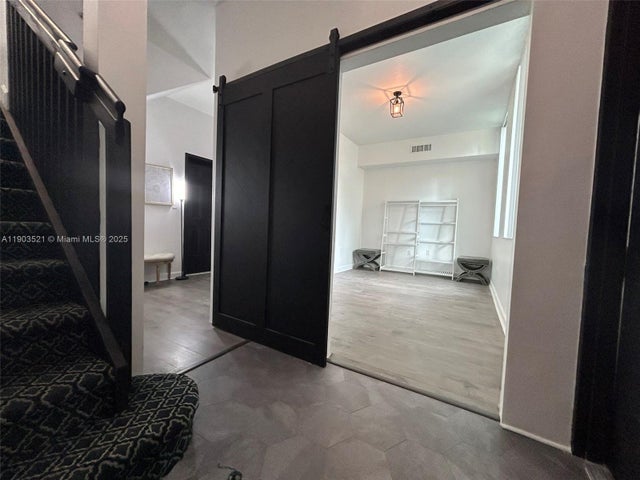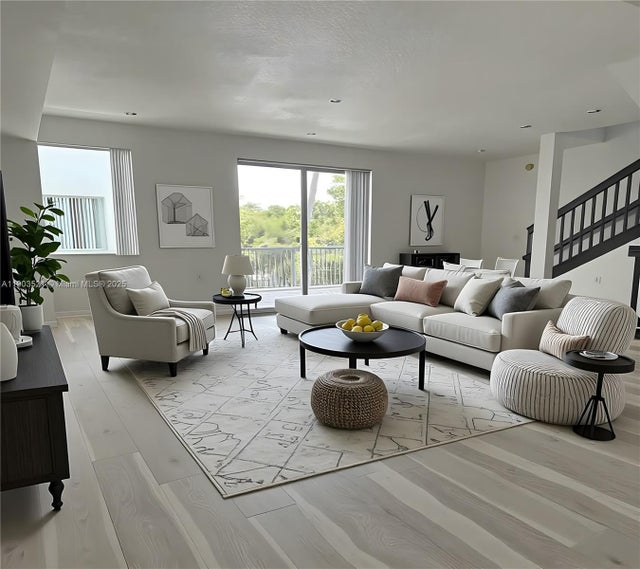About 2142 Van Buren St 501
Low maintenance, 4 parking spaces no assessments! tons of space! Live & entertain in this sophisticated corner unit. Privacy awaits you, Fully renovated 4-bed, 3.5-bath townhome in the heart of Hollywood. Kobi Karp Designed with high-end finishes & upgrades throughout, this OPEN-CONCEPT living features soaring ceilings, chef’s kitchen, formal dining, breakfast bar & spacious balcony. Large Impact windows sunlight, greenery, & serenity. 3rd floor has 3 bedrooms Lux primary suite, balcony, walk-in closets, whirlpool tub, dual vanities & separate shower. Lower level-Barn Door opens to private bed/full bath + access to 2 car garage plus 2 designated spots. Walk to houses of worship, hollywood circle, publix, restaurants, shopping, with beaches, airport, Hard Rock Casino just minutes away.
Features of 2142 Van Buren St 501
| MLS® # | A11903521 |
|---|---|
| USD | $649,000 |
| CAD | $908,256 |
| CNY | 元4,607,705 |
| EUR | €556,401 |
| GBP | £487,041 |
| RUB | ₽51,919,546 |
| HOA Fees | $497 |
| Bedrooms | 4 |
| Bathrooms | 4.00 |
| Full Baths | 3 |
| Half Baths | 1 |
| Acres | 0.00 |
| Year Built | 2008 |
| Type | Residential |
| Sub-Type | Townhouse |
| Style | Tri-Level |
| Status | Active |
Community Information
| Address | 2142 Van Buren St 501 |
|---|---|
| Area | 3050 |
| Subdivision | HOLLYWOOD LITTLE RANCHES |
| City | Hollywood |
| County | Broward |
| State | FL |
| Zip Code | 33020-7338 |
Amenities
| Amenities | Pool |
|---|---|
| Utilities | Cable Available |
| Parking | Attached, Garage, Two or More Spaces |
| # of Garages | 4 |
| Garages | Garage Door Opener |
| View | Garden |
| Is Waterfront | No |
| Has Pool | No |
| Pets Allowed | NoPetRestrictions,Yes |
Interior
| Interior | Marble |
|---|---|
| Appliances | Dryer, Dishwasher, Electric Water Heater, Disposal, Ice Maker |
| Heating | Central |
| Cooling | Central Air, Ceiling Fan(s) |
| Fireplace | No |
| Stories | Multi/Split |
Exterior
| Exterior Features | Balcony, Courtyard, Security/High Impact Doors |
|---|---|
| Windows | Impact Glass |
| Construction | Block |
Additional Information
| Date Listed | October 27th, 2025 |
|---|---|
| Days on Market | 1 |
| HOA Fees | 497 |
| HOA Fees Freq. | Monthly |
| Parcel ID | 514215110280 |
Listing Details
| Office | Caplan Realty Group |
|---|---|
| jennscap1@gmail.com |

