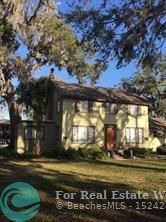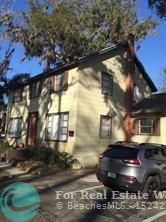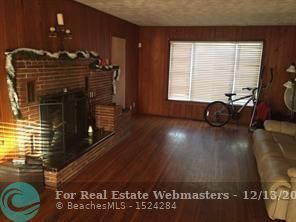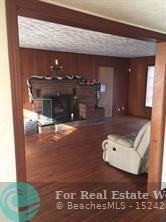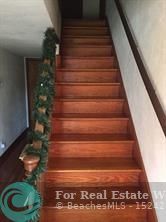About 1611 Spring Garden
CLASSIC 3 BEDROOM 2 AND A HALF BATH COLONIAL HOUSE STYLE WITH FIREPLACE; DON'T MISS OPPORTUNITY TO PURCHASE A COMFORTABLE SINGLE FAMILY HOUSE IN GATED CONDO COMMUNITY AT PRESTIGIOUS SPRING GARDEN; PROPERTY FEATURES WASHER, DRYER, HARDWOOD FLOORS THROUGHOUT; CLOSE TO ENTERTAINMENTS, SHOPPING’S AND SCHOOLS AN MUCH MORE. PROPERTY READY TO BE CALL HOME.
Features of 1611 Spring Garden
| MLS® # | F10475002 |
|---|---|
| USD | $225,000 |
| CAD | $315,416 |
| CNY | 元1,600,823 |
| EUR | €193,615 |
| GBP | £168,508 |
| RUB | ₽18,174,983 |
| HOA Fees | $154 |
| Bedrooms | 3 |
| Bathrooms | 3.00 |
| Full Baths | 2 |
| Half Baths | 1 |
| Living Square Footage | 1,664 |
| Acres | 0.00 |
| Year Built | 1957 |
| Type | Residential |
| Sub-Type | Single |
| Restrictions | Other Restrictions |
| Style | Two Story |
| Unit Floor | 0 |
| Status | Active-Available |
| HOPA | No HOPA |
| Membership Equity | No |
Community Information
| Address | 1611 Spring Garden |
|---|---|
| Area | 5940 |
| Subdivision | Spring Garden Court |
| City | Other City Value - Out Of Area |
| County | Other |
| State | FL |
| Zip Code | 32117 |
Amenities
| Parking Spaces | 2 |
|---|---|
| Parking | Other Parking |
| # of Garages | 2 |
| Garages | Detached |
| View | Other View |
| Is Waterfront | No |
| Has Pool | No |
| Pets Allowed | No |
| Subdivision Amenities | Card/Electric Gate |
Interior
| Interior Features | First Floor Entry, Fireplace, Other Interior Features, Pantry, Walk-In Closets |
|---|---|
| Appliances | Dryer, Other Equipment/Appliances, Electric Range, Refrigerator |
| Heating | Central Heat, Electric Heat |
| Cooling | Ceiling Fans, Central Cooling, Electric Cooling |
| Fireplace | Yes |
Exterior
| Exterior Features | Patio, Screened Porch |
|---|---|
| Lot Description | Corner Lot |
| Roof | Comp Shingle Roof |
| Construction | Frame Construction, Wood Siding |
Additional Information
| Days on Market | 303 |
|---|---|
| Foreclosure | No |
| Short Sale | No |
| RE / Bank Owned | No |
| HOA Fees | 154 |
| HOA Fees Freq. | Monthly |
Room Dimensions
| Master Bedroom | 20'0''x11'0'' |
|---|---|
| Bedroom 2 | 11'0''x13'0'' |
| Bedroom 3 | 11'0''x13'0'' |
| Living Room | 13'0''x26'0'', 8'0''x10'0'' |
| Kitchen | 10'0''x11'0'' |
Listing Details
| Office | United Realty Group, Inc |
|---|---|
| Phone No. | (561) 305-4822 |

