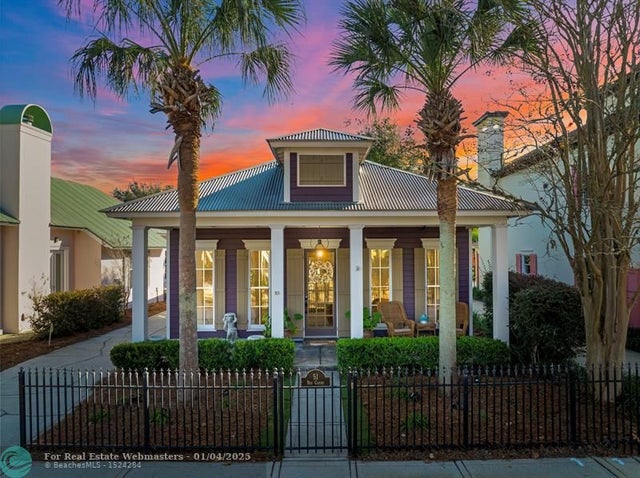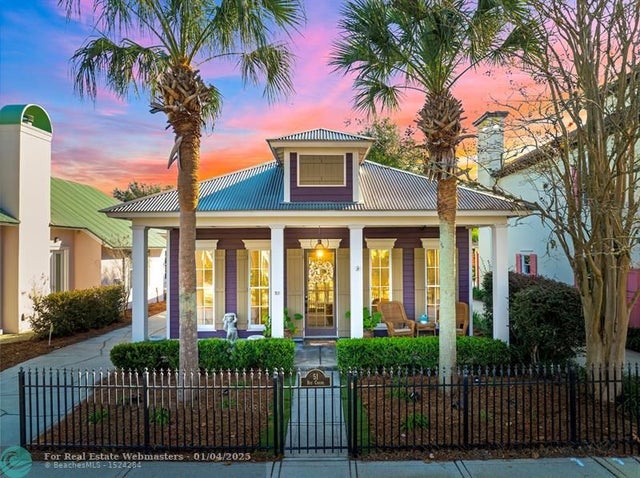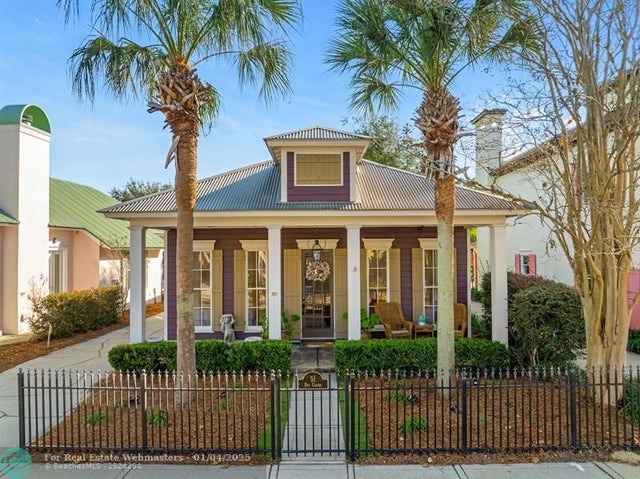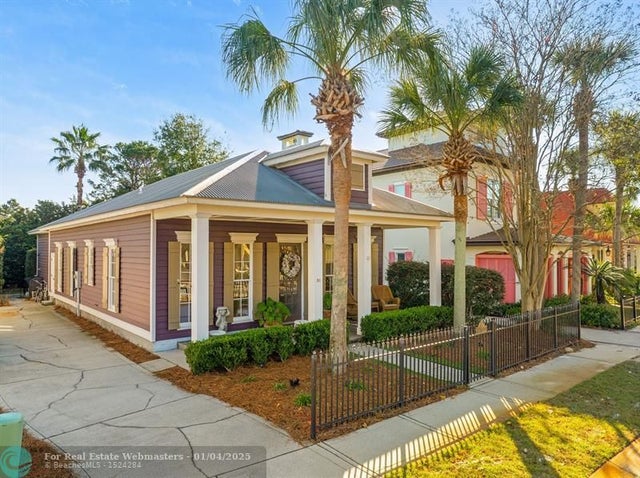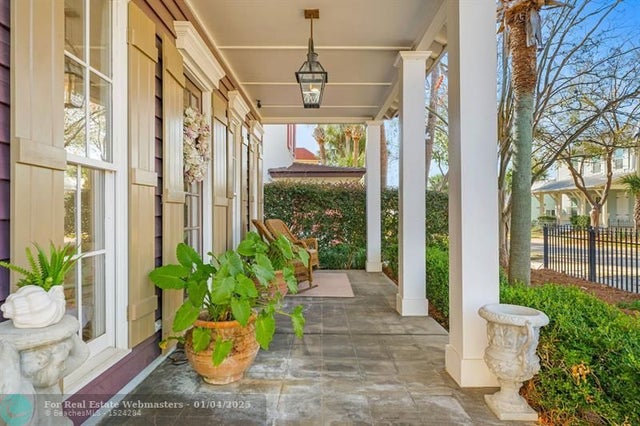About 51 Rue Caribe
Lovingly nicknamed ''Sea La Vie,'' this Caribbean-inspired retreat is nestled in the exclusive, guard-gated community of Caribe, offering 500 feet of PRIVATE GULF-FRONT BEACH—one of the largest stretches in South Walton. From the moment you step inside through soaring 10-foot doors, the warm tones & open-concept design welcome you home. The spacious living area, complete with vaulted ceilings and a cozy gas fireplace, is perfect for entertaining or relaxing. The chef's kitchen boasts granite countertops, stainless steel appliances, & custom cabinetry, blending style and functionality. The master suite is a private oasis featuring separate shower and luxurious whirlpool tub, spa-like ambiance, & a generous walk-in closet. Outside, enjoy lush landscaping and the serenity of your retreat.
Features of 51 Rue Caribe
| MLS® # | F10478191 |
|---|---|
| USD | $1,175,000 |
| CAD | $1,651,122 |
| CNY | 元8,365,530 |
| EUR | €1,011,375 |
| GBP | £877,980 |
| RUB | ₽95,587,073 |
| HOA Fees | $2,100 |
| Bedrooms | 3 |
| Bathrooms | 2.00 |
| Full Baths | 2 |
| Living Square Footage | 1,769 |
| Acres | 0.00 |
| Year Built | 2001 |
| Type | Residential |
| Sub-Type | Single |
| Restrictions | Ok To Lease With Res, Other Restrictions |
| Style | One Story, Other Style |
| Unit Floor | 0 |
| Status | Active-Available |
| HOPA | No HOPA |
| Membership Equity | No |
Community Information
| Address | 51 Rue Caribe |
|---|---|
| Area | 5940 |
| Subdivision | Caribe |
| City | Miramar Beach |
| County | Walton |
| State | FL |
| Zip Code | 32550 |
Amenities
| Parking Spaces | 3 |
|---|---|
| Parking | Driveway |
| View | None |
| Is Waterfront | Yes |
| Waterfront | Ocean Access |
| Has Pool | Yes |
| Pool | Gunite, Heated, Salt Chlorination |
| Pets Allowed | Yes |
| Subdivision Amenities | Community Pool, Community Tennis Courts, Gate Guarded |
Interior
| Interior Features | First Floor Entry, Bar, Cooking Island, Fireplace, French Doors, Pull Down Stairs, Vaulted Ceilings |
|---|---|
| Appliances | Dishwasher, Disposal, Dryer, Electric Water Heater, Gas Range, Icemaker, Microwave, Refrigerator, Security System Leased, Self Cleaning Oven, Washer, Washer/Dryer Hook-Up |
| Heating | Electric Heat |
| Cooling | Ceiling Fans, Central Cooling |
| Fireplace | Yes |
Exterior
| Exterior Features | Barbeque, Exterior Lighting, Open Porch, Outdoor Shower, Storm/Security Shutters |
|---|---|
| Lot Description | < 1/4 Acre, Interior Lot |
| Windows | Blinds/Shades |
| Roof | Metal Roof |
| Construction | Other Construction |
Additional Information
| Days on Market | 289 |
|---|---|
| Foreclosure | No |
| Short Sale | No |
| RE / Bank Owned | No |
| HOA Fees | 2100 |
| HOA Fees Freq. | Semi-Annually |
Room Dimensions
| Master Bedroom | 16'0''x11'0'' |
|---|---|
| Bedroom 2 | 11'0''x13'0'' |
| Bedroom 3 | 13'0''x11'0'' |
| Living Room | 13'0''x8'0'' |
| Kitchen | 15'0''x11'0'' |
Listing Details
| Office | LoKation |
|---|---|
| Phone No. | (817) 789-7077 |

