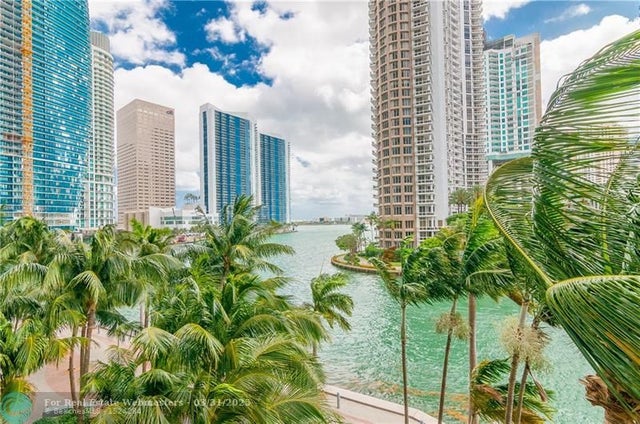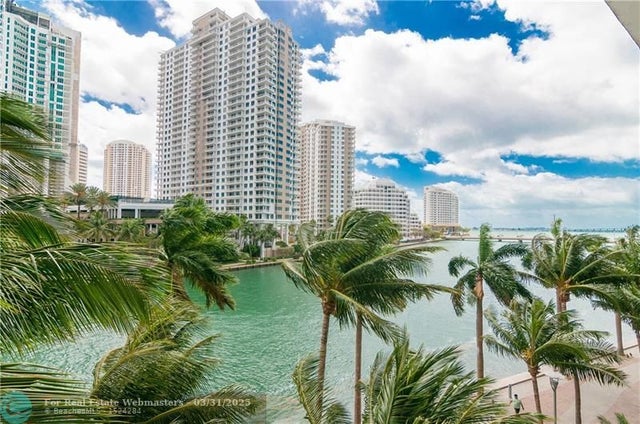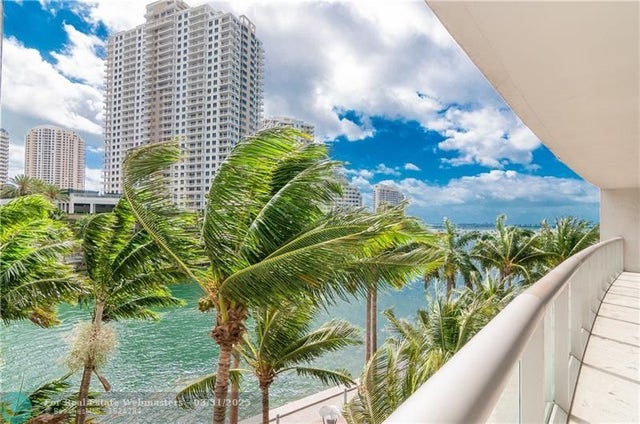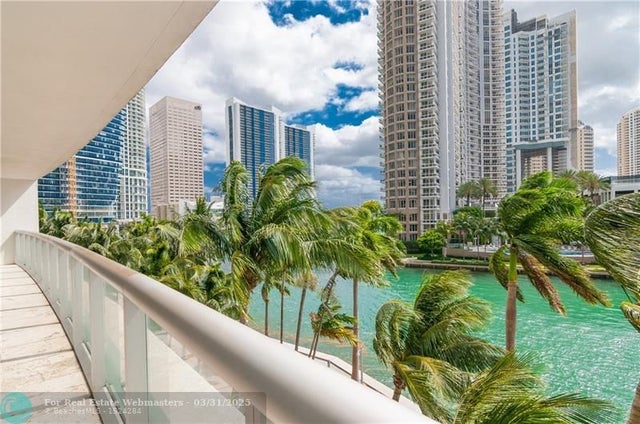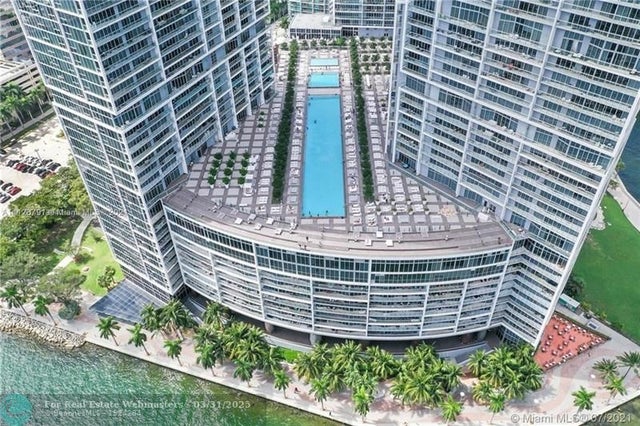About 465 Brickell Ave Bay 419
Spectacular and unique Bayliner, 2 Spacious Bedrooms + Den, 2 Baths, located in ICON Brickell Tower 1. Breathtaking and unobstructed Bay, City, River and Ocean Views. Designed by world acclaimed Philip Stark. Split bedrooms floor plan with plenty natural lights. Private Unit Entrance. Marble floors through complete unit. Amazing European Kitchen overlooking the Bay with top of the line appliances and marble countertops. Master bathroom with shower & Bathtub, double vanity. Live the Resort South Florida Lifestyle, State of the Art Fitness Center, full service Spa, 300 Ft. long pool, theater & more. Walk to the heart of Brickell's finest restaurants & luxury shops. Easy access to main roads & few minutes drive to Key Biscayne, Miami Beach, Edgewater Coral Gables & Coconut Grove.
Features of 465 Brickell Ave Bay 419
| MLS® # | F10482375 |
|---|---|
| USD | $1,050,000 |
| CAD | $1,471,943 |
| CNY | 元7,470,509 |
| EUR | €903,537 |
| GBP | £786,369 |
| RUB | ₽84,816,585 |
| HOA Fees | $1,912 |
| Bedrooms | 2 |
| Bathrooms | 2.00 |
| Full Baths | 2 |
| Total Square Footage | 1,597 |
| Living Square Footage | 1,325 |
| Acres | 0.00 |
| Year Built | 2008 |
| Type | Residential |
| Sub-Type | Condominium, Condo |
| Restrictions | Ok To Lease |
| Style | Condo 5+ Stories |
| Unit Floor | 4 |
| Status | Active-Available |
| HOPA | No HOPA |
| Membership Equity | No |
Community Information
| Address | 465 Brickell Ave Bay 419 |
|---|---|
| Area | 41 |
| Subdivision | ICON BRICKELL TOWER 1 |
| City | Miami |
| County | Miami-Dade |
| State | FL |
| Zip Code | 33131-2496 |
Amenities
| Amenities | Bike Storage, Billiard Room, Business Center, Cabana, Café/Restaurant, Clubhouse-Clubroom, Exercise Room, Hobby Room, Pool |
|---|---|
| Parking Spaces | 1 |
| Parking | 1 Space, Assigned Parking, Covered Parking |
| # of Garages | 1 |
| Garages | Attached |
| View | Bay, Ocean View, Direct Ocean |
| Is Waterfront | Yes |
| Waterfront | Bay Front, Ocean Front, Seawall |
| Has Pool | No |
| Pets Allowed | Yes |
| Security | Doorman, Elevator Secure, Card Entry |
Interior
| Interior Features | Cooking Island, Fire Sprinklers, Roman Tub, Split Bedroom |
|---|---|
| Appliances | Dishwasher, Dryer, Electric Range, Microwave, Refrigerator, Washer, Disposal, Electric Water Heater, Self Cleaning Oven, Smoke Detector, Wall Oven |
| Heating | Electric Heat, Central Heat |
| Cooling | Electric Cooling, Central Cooling |
| Fireplace | No |
Exterior
| Exterior Features | High Impact Doors, Open Balcony, Electric Shutters |
|---|---|
| Windows | Blinds/Shades |
| Construction | Cbs Construction, Concrete Block Construction |
Additional Information
| Days on Market | 247 |
|---|---|
| Foreclosure | No |
| Short Sale | No |
| RE / Bank Owned | No |
| HOA Fees | 1912 |
| HOA Fees Freq. | Monthly |
Room Dimensions
| Master Bedroom | 14'0''x12'0'' |
|---|---|
| Bedroom 2 | 14'0''x9'0'' |
| Kitchen | 10'0''x9'0'' |
Listing Details
| Office | Weichert Realtors Capella Est |
|---|---|
| Phone No. | (954) 288-5020 |

