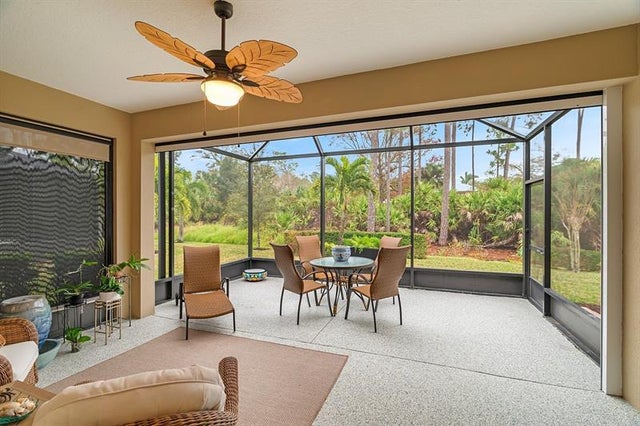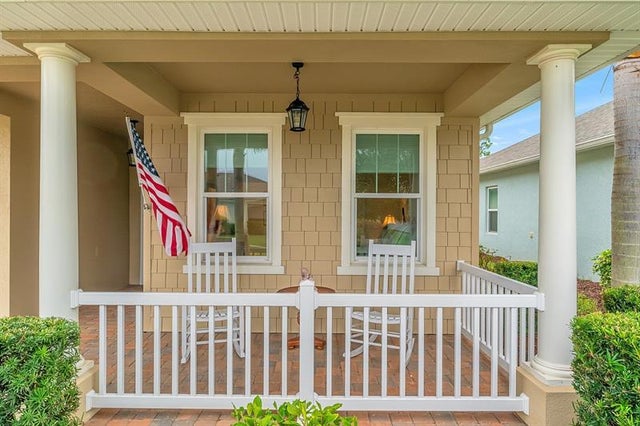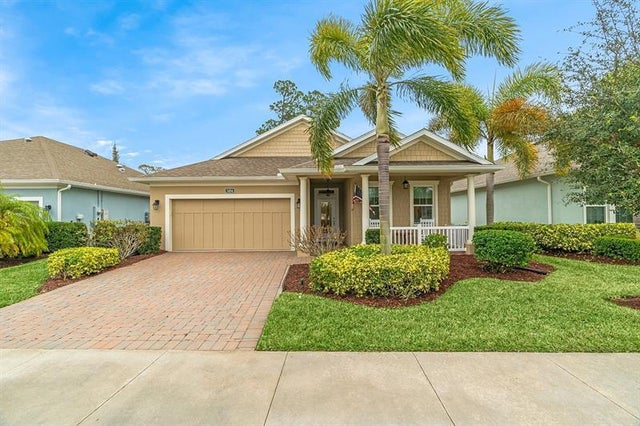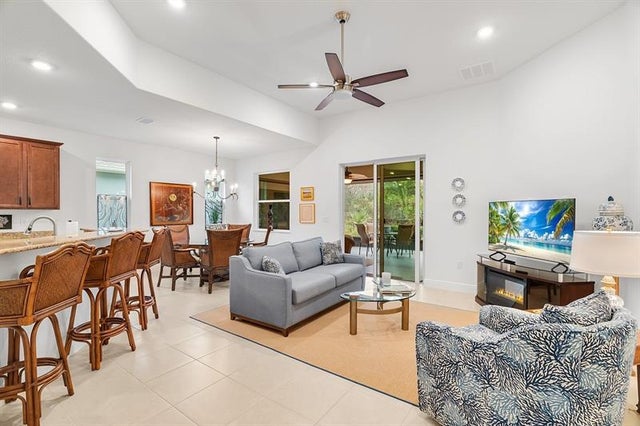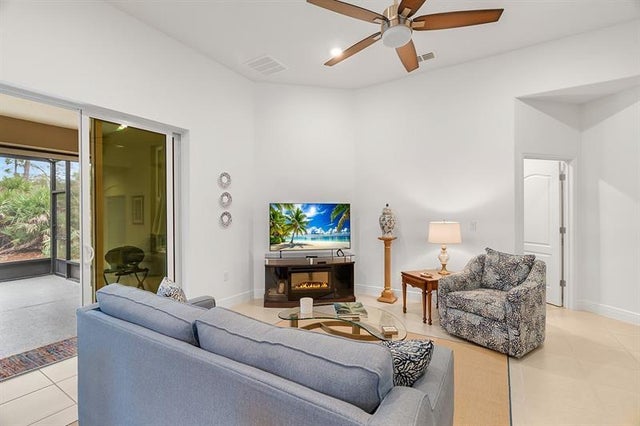About 3494 Diamond Leaf Dr
This stunning home is situated on a private lot, featuring an open-concept floor plan with three full bedrooms. With modern luxury, from the new designer lighting to upgraded appliances including a gas stove with grill and griddle. The living area flows effortlessly into the extended lanai, which is the highlight of this home. The 55+ community offers activities designed to keep you engaged and active. Impact glass throughout, plus the new glass front door, provide security & peace of mind. The utility room has a new built-in sink and custom cabinets. Whether you're looking for relaxation, recreation, or both, this home provides it all.
Features of 3494 Diamond Leaf Dr
| MLS® # | F10483220 |
|---|---|
| USD | $515,550 |
| CAD | $722,987 |
| CNY | 元3,671,953 |
| EUR | €443,949 |
| GBP | £387,129 |
| RUB | ₽41,670,051 |
| HOA Fees | $275 |
| Bedrooms | 3 |
| Bathrooms | 2.00 |
| Full Baths | 2 |
| Total Square Footage | 6,098 |
| Living Square Footage | 1,885 |
| Acres | 0.00 |
| Year Built | 2017 |
| Type | Residential |
| Sub-Type | Single |
| Restrictions | Assoc Approval Required, Ok To Lease With Res, Other Restrictions |
| Style | Ranch, One Story |
| Unit Floor | 0 |
| Status | Active-Available |
| HOPA | Verified |
| Membership Equity | Yes |
Community Information
| Address | 3494 Diamond Leaf Dr |
|---|---|
| Area | 6311 |
| Subdivision | Harmony Reserve Pd Ph 1b |
| City | Vero Beach |
| County | Indian River |
| State | FL |
| Zip Code | 32966 |
Amenities
| Parking Spaces | 2 |
|---|---|
| Parking | Driveway, Pavers |
| # of Garages | 2 |
| Garages | Attached |
| View | Garden View |
| Is Waterfront | No |
| Has Pool | No |
| Pets Allowed | Yes |
| Subdivision Amenities | Clubhouse, Pickleball, Community Pool |
Interior
| Interior Features | Closet Cabinetry, Cooking Island, Custom Mirrors, Foyer Entry, Pantry, Split Bedroom, Walk-In Closets |
|---|---|
| Appliances | Dishwasher, Dryer, Refrigerator, Washer, Automatic Garage Door Opener, Disposal, Gas Water Heater, Natural Gas, Gas Range, Smoke Detector |
| Heating | Central Heat |
| Cooling | Electric Cooling |
| Fireplace | No |
Exterior
| Exterior Features | High Impact Doors, Open Porch, Patio, Room For Pool, Screened Porch, Electric Shutters |
|---|---|
| Lot Description | < 1/4 Acre |
| Windows | Blinds/Shades |
| Roof | Composition Roll |
| Construction | Concrete Block Construction |
Additional Information
| Days on Market | 269 |
|---|---|
| Zoning | PD |
| Foreclosure | No |
| Short Sale | No |
| RE / Bank Owned | No |
| HOA Fees | 275 |
| HOA Fees Freq. | Monthly |
Room Dimensions
| Master Bedroom | 19'0''x13'0'' |
|---|---|
| Bedroom 2 | 11'0''x11'0'' |
| Bedroom 3 | 13'0''x12'0'' |
| Living Room | 19'0''x14'0'' |
| Kitchen | 20'0''x10'0'' |
Listing Details
| Office | Coldwell Banker Paradise |
|---|---|
| Phone No. | (772) 643-6698 |

