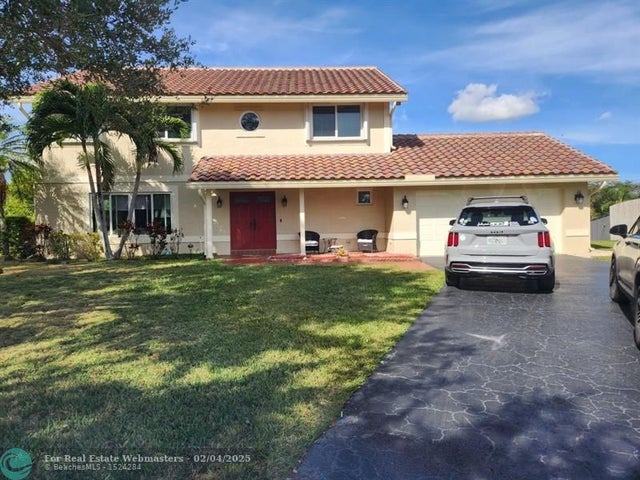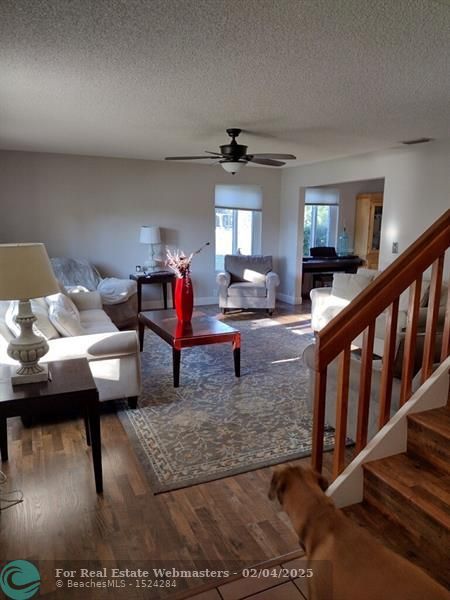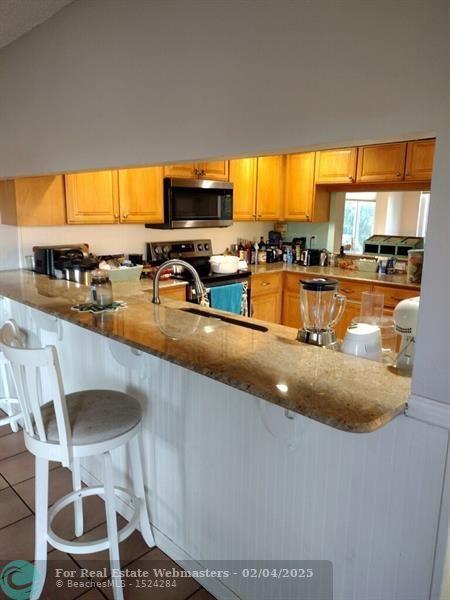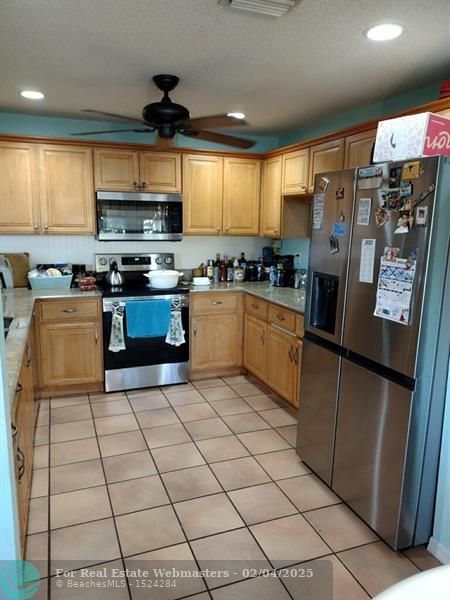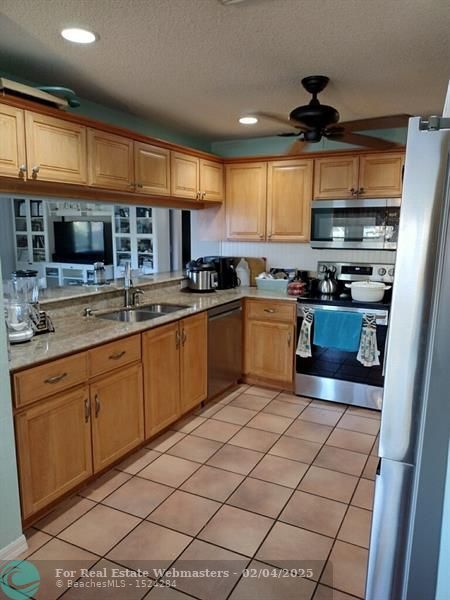About 14531 Hickory Ct
IMPECCABLE HOME IN PRESTIGIOUS SHENANDOAH ON BEAUTIFUL LAKE! TWO STORY HOME, BEAUTIFULLY UPDATED. UPSTAIRS HAS 4 FULL BEDROOMS AND 2 BATHS WITH 1/2 BATH DOWNSTAIRS PLUS NICELY KEPT 2 CAR GARAGE ...GREAT FLOOR PLAN. CUSTOM KITCHEN WITH 6 MONTH NEW APPLIANCES. WASHER & DRYER 8 MONTHS OLD. PROPERTY LOCATED ON PIE SHAPED LOT ON CUL DE SAC, NEW TILE ROOF INSTALLED 2022, PAINTED EXTERIOR 8/2022 AND NEW HIGH IMPACT WINDOWS AND SLIDER DOORS INSTALLED 4/2024, which have a LIFETIME WARRANTY and will be transferred to the new owners. ...LOW MAINTENANCE ($56 monthly) HUGE 39X16 SCREENED PATIO OVERLOOKING GORGEOUS LAKE! PRICED FOR QUICK SALE! OWNER WILL ASSIST WITH CLOSING COSTS @ FULL PRICE.
Features of 14531 Hickory Ct
| MLS® # | F10485015 |
|---|---|
| USD | $780,000 |
| CAD | $1,095,393 |
| CNY | 元5,558,592 |
| EUR | €671,245 |
| GBP | £584,177 |
| RUB | ₽61,424,220 |
| HOA Fees | $56 |
| Bedrooms | 4 |
| Bathrooms | 3.00 |
| Full Baths | 2 |
| Half Baths | 1 |
| Total Square Footage | 10,597 |
| Living Square Footage | 2,418 |
| Acres | 0.00 |
| Year Built | 1990 |
| Type | Residential |
| Sub-Type | Single |
| Restrictions | Other Restrictions |
| Style | Two Story |
| Unit Floor | 0 |
| Status | Active-Available |
| HOPA | No HOPA |
| Membership Equity | No |
Community Information
| Address | 14531 Hickory Ct |
|---|---|
| Area | 3880 |
| Subdivision | Shenandoah Sec Four |
| City | Davie |
| County | Broward |
| State | FL |
| Zip Code | 33325-6345 |
Amenities
| Parking Spaces | 1 |
|---|---|
| Parking | Driveway |
| # of Garages | 1 |
| Garages | Attached |
| View | Lake |
| Is Waterfront | Yes |
| Waterfront | Lake Front |
| Has Pool | No |
| Pets Allowed | Yes |
| Subdivision Amenities | Park, Picnic Area, Street Lights |
Interior
| Interior Features | First Floor Entry, Foyer Entry, Split Bedroom, Walk-In Closets |
|---|---|
| Appliances | Automatic Garage Door Opener, Dishwasher, Disposal, Dryer, Fire Alarm, Microwave, Refrigerator, Smoke Detector, Washer, Electric Water Heater, Icemaker, Electric Range |
| Heating | Central Heat |
| Cooling | Ceiling Fans, Central Cooling |
| Fireplace | No |
Exterior
| Exterior Features | High Impact Doors, Patio, Room For Pool, Open Porch, Screened Porch, Shed, Storm/Security Shutters |
|---|---|
| Lot Description | < 1/4 Acre, Cul-De-Sac Lot |
| Windows | Blinds/Shades, High Impact Windows, Bay Window |
| Roof | Barrel Roof |
| Construction | Cbs Construction |
School Information
| Elementary | Flamingo |
|---|---|
| Middle | Indian Ridge |
| High | Western |
Additional Information
| Days on Market | 253 |
|---|---|
| Zoning | PRD-3.8 |
| Foreclosure | No |
| Short Sale | No |
| RE / Bank Owned | No |
| HOA Fees | 56 |
| HOA Fees Freq. | Monthly |
| Waterfront Frontage | 145 |
Room Dimensions
| Master Bedroom | 16'0''x10'0'' |
|---|---|
| Bedroom 2 | 10'0''x10'0'' |
| Bedroom 3 | 14'0''x10'0'' |
| Bedroom 4 | 14'0''x11'0'' |
| Family Room | 19'0''x15'0'' |
| Living Room | 19'0''x15'0'' |
| Kitchen | 10'0''x9'0'' |
Listing Details
| Office | Fine Homes Realty Inc |
|---|---|
| Phone No. | (954) 683-6388 |

