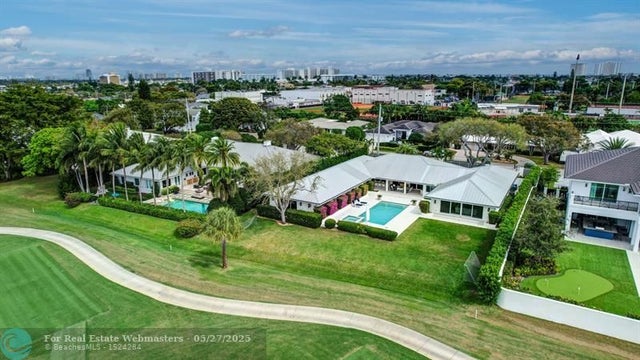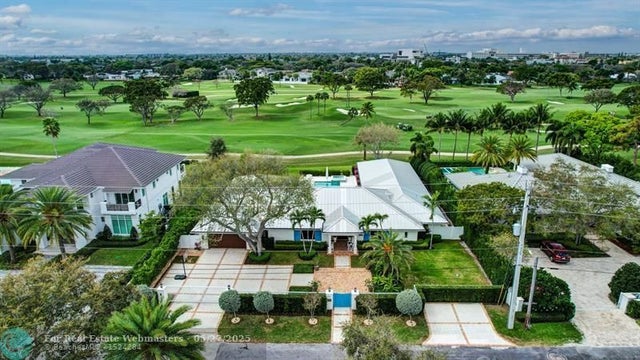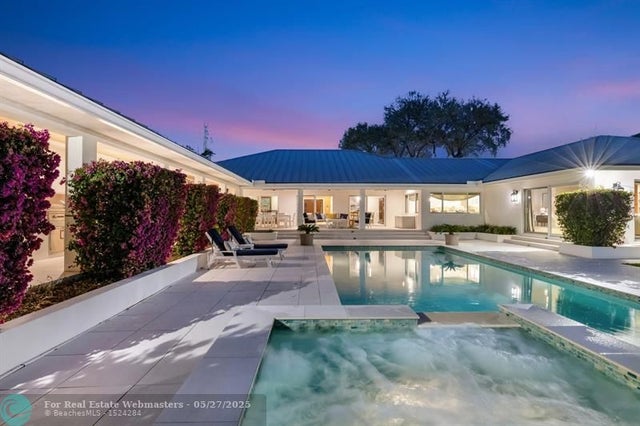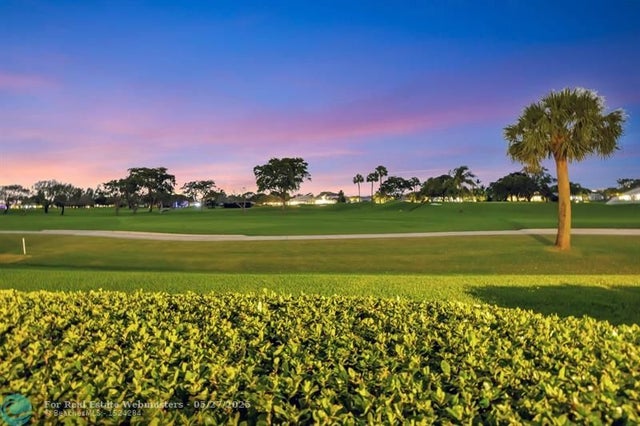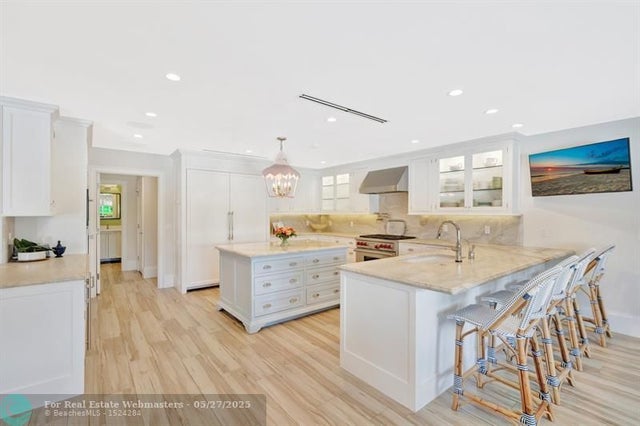About 4421 Ne 25th Ave
Some of Fort Lauderdale's most desirable homes are on Coral Ridge Country Club Golf Course! This is no exception! Showcasing spectacular 7th hole fairway views, 0.48 acres & beautiful pool area for prime golf course living. Walled & gated for privacy. 2019 gut renovation (to foundation/studs) metal roof, impact glass, updated plumbing, tankless water heater, whole-house purifier/softener, kitchen appliances & kitchen island, baths & porcelain floors. Generator, separate irrigation meter, cost saving for yard & pool. Single-level floor plan offers multiple entertaining areas, elegant living & dining, chef’s kitchen, breakfast area & great room, home office & gym, mudroom, large primary suite, fairway views. 6th bedroom currently office. Great proximity to Pine Crest & other A-Rated schools.
Features of 4421 Ne 25th Ave
| MLS® # | F10487760 |
|---|---|
| USD | $4,495,000 |
| CAD | $6,309,811 |
| CNY | 元32,058,790 |
| EUR | €3,885,545 |
| GBP | £3,371,061 |
| RUB | ₽364,762,957 |
| Bedrooms | 6 |
| Bathrooms | 6.00 |
| Full Baths | 5 |
| Half Baths | 1 |
| Total Square Footage | 6,587 |
| Living Square Footage | 5,098 |
| Acres | 0.00 |
| Year Built | 1967 |
| Type | Residential |
| Sub-Type | Single |
| Restrictions | No Restrictions |
| Style | Substantially Remodeled, One Story |
| Unit Floor | 0 |
| Status | Pending |
| HOPA | Unverified |
| Membership Equity | No |
Community Information
| Address | 4421 Ne 25th Ave |
|---|---|
| Area | 3250 |
| Subdivision | Coral Ridge Country Club |
| City | Fort Lauderdale |
| County | Broward |
| State | FL |
| Zip Code | 33308-4804 |
Amenities
| Parking Spaces | 2 |
|---|---|
| Parking | Driveway, Guest Parking |
| # of Garages | 2 |
| Garages | Attached |
| View | Golf View |
| Is Waterfront | No |
| Has Pool | Yes |
| Pool | Below Ground Pool, Equipment Stays, Heated |
| Pets Allowed | No |
| Subdivision Amenities | Golf Course Community, Golf Equity Available |
Interior
| Interior Features | Built-Ins, Closet Cabinetry, Cooking Island, Foyer Entry, 3 Bedroom Split, Walk-In Closets |
|---|---|
| Appliances | Automatic Garage Door Opener, Dishwasher, Disposal, Dryer, Electric Water Heater, Icemaker, Microwave, Electric Range, Gas Range, Refrigerator, Washer |
| Heating | Central Heat, Electric Heat |
| Cooling | Ceiling Fans, Central Cooling, Electric Cooling |
| Fireplace | No |
Exterior
| Exterior Features | Built-In Grill, High Impact Doors, Exterior Lighting, Open Porch, Patio, Wraparound Porch |
|---|---|
| Lot Description | 1/2 to < 1 Acre |
| Windows | Bay Window, Blinds/Shades, High Impact Windows |
| Roof | Bahama Roof |
| Construction | Concrete Block Construction |
Additional Information
| Days on Market | 234 |
|---|---|
| Foreclosure | No |
| Short Sale | No |
| RE / Bank Owned | No |
Room Dimensions
| Master Bedroom | 20'0''x16'0'' |
|---|---|
| Bedroom 2 | 18'0''x12'0'' |
| Bedroom 3 | 16'0''x12'0'' |
| Bedroom 4 | 14'0''x13'0'' |
| Bedroom 5 | 14'0''x13'0'' |
| Family Room | 17'0''x16'0'' |
| Living Room | 25'0''x17'0'' |
| Kitchen | 18'0''x12'0'' |
Listing Details
| Office | Douglas Elliman |
|---|---|
| Phone No. | (954) 328-3665 |

