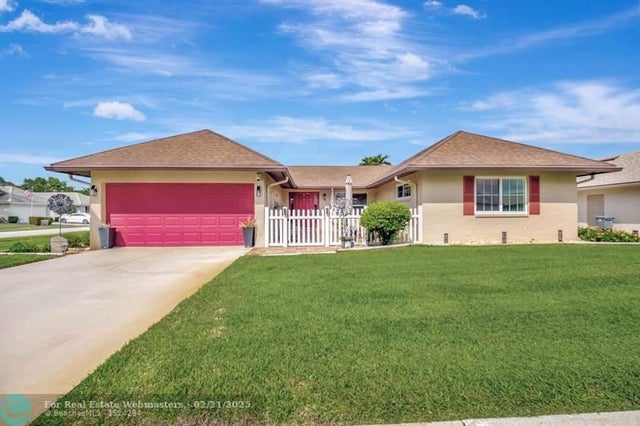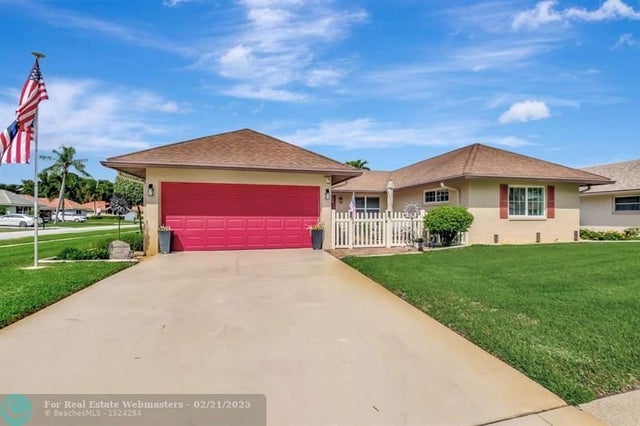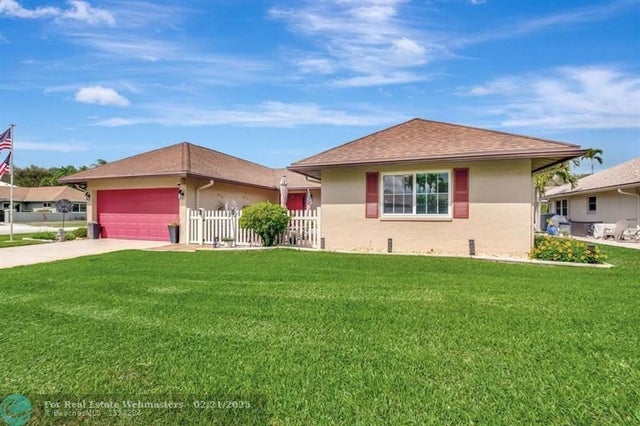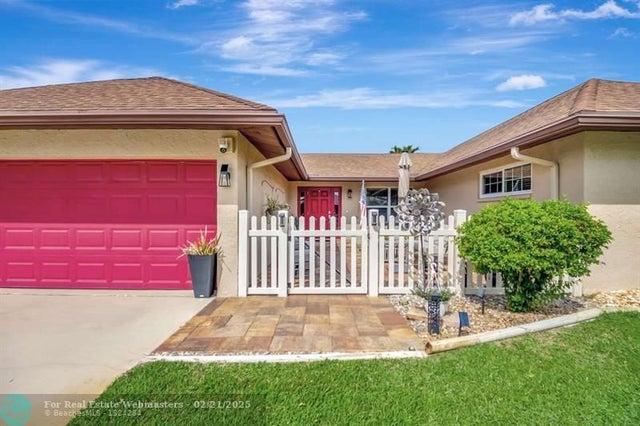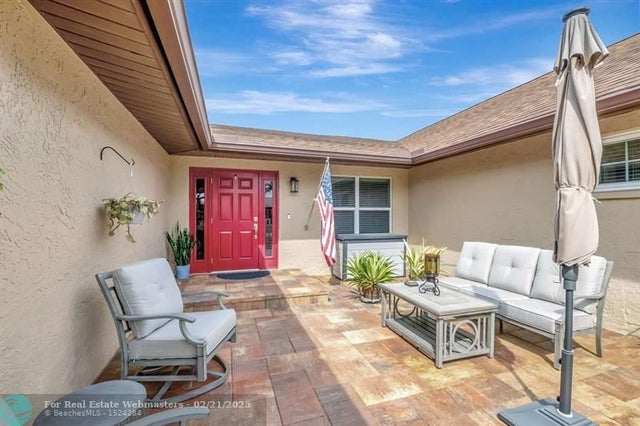About 10260 Greentrail Dr N
This elegant single-family home is ready for you to move in and enjoy. It features three bedrooms and two bathrooms, providing a comfortable living space for you and your guests. The open and spacious kitchen includes a breakfast bar and dinette area, perfect for meals and entertaining. The home is fitted with beautiful laminate flooring throughout, with tile floors in the bathrooms for added durability and style. The attached two-car garage boasts premium Race Deck flooring, offering both functionality and a polished look. From 2020 through 2023, the home has seen numerous upgrades, including a new air conditioning unit, refrigerator, stove, microwave, dishwasher, and gutters/leaders. The entire house has been professionally painted both inside and out. Additional enhancements include
Features of 10260 Greentrail Dr N
| MLS® # | F10487951 |
|---|---|
| USD | $520,000 |
| CAD | $729,326 |
| CNY | 元3,706,066 |
| EUR | €446,046 |
| GBP | £388,828 |
| RUB | ₽42,342,456 |
| HOA Fees | $845 |
| Bedrooms | 3 |
| Bathrooms | 2.00 |
| Full Baths | 2 |
| Total Square Footage | 2,558 |
| Living Square Footage | 2,558 |
| Acres | 0.00 |
| Year Built | 1979 |
| Type | Residential |
| Sub-Type | Single |
| Restrictions | No Lease; 1st Year Owned, Assoc Approval Required, Ok To Lease |
| Style | One Story, Substantially Remodeled |
| Unit Floor | 0 |
| Status | Active-Available |
| HOPA | Verified |
| Membership Equity | No |
Community Information
| Address | 10260 Greentrail Dr N |
|---|---|
| Area | 4510 |
| Subdivision | P T V |
| City | Boynton Beach |
| County | Palm Beach |
| State | FL |
| Zip Code | 33436-4408 |
Amenities
| Parking Spaces | 2 |
|---|---|
| Parking | Driveway, Guest Parking |
| # of Garages | 2 |
| Garages | Attached |
| View | Other View |
| Is Waterfront | No |
| Has Pool | No |
| Pets Allowed | Yes |
| Subdivision Amenities | Public Road, Clubhouse, Maintained Community, Management On Site, Mandatory Hoa, Paved Road, Pickleball, Community Pool, Sidewalks, Street Lights, Community Tennis Courts, Underground Utilities |
Interior
| Interior Features | First Floor Entry, Cooking Island, Foyer Entry, Pantry, Walk-In Closets, Pull Down Stairs |
|---|---|
| Appliances | Automatic Garage Door Opener, Dishwasher, Disposal, Dryer, Electric Range, Electric Water Heater, Icemaker, Microwave, Refrigerator, Self Cleaning Oven, Smoke Detector, Wall Oven, Washer, Washer/Dryer Hook-Up |
| Heating | Central Heat, Electric Heat |
| Cooling | Ceiling Fans, Central Cooling, Electric Cooling, Ridge Vent/Turbines |
| Fireplace | No |
Exterior
| Exterior Features | Courtyard, Exterior Lighting, High Impact Doors, Open Porch, Patio, Privacy Wall |
|---|---|
| Lot Description | < 1/4 Acre, Corner Lot |
| Windows | Blinds/Shades, Impact Glass, Thermal Windows |
| Roof | Comp Shingle Roof |
| Construction | Concrete Block Construction, Slab Construction, Stucco Exterior Construction |
Additional Information
| Days on Market | 240 |
|---|---|
| Zoning | RS |
| Foreclosure | No |
| Short Sale | No |
| RE / Bank Owned | No |
| HOA Fees | 845 |
| HOA Fees Freq. | Quarterly |
Room Dimensions
| Master Bedroom | 16'8''x15'0'' |
|---|---|
| Bedroom 2 | 10'0''x13'0'' |
| Bedroom 3 | 12'0''x14'4'' |
| Living Room | 24'0''x17'4'' |
| Kitchen | 17'4''x10'8'' |
Listing Details
| Office | Home Sold Realty LLC |
|---|---|
| Phone No. | (833) 700-2782 |

