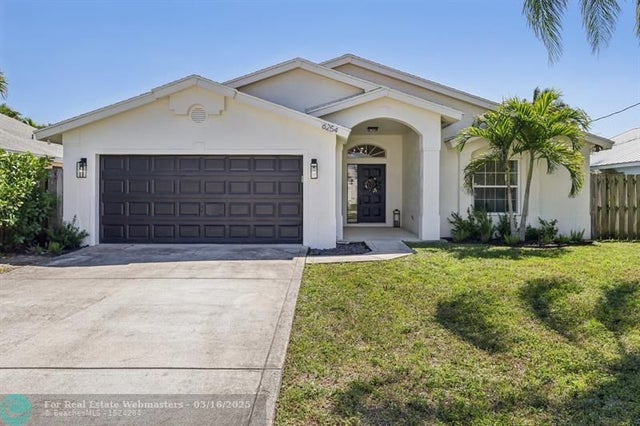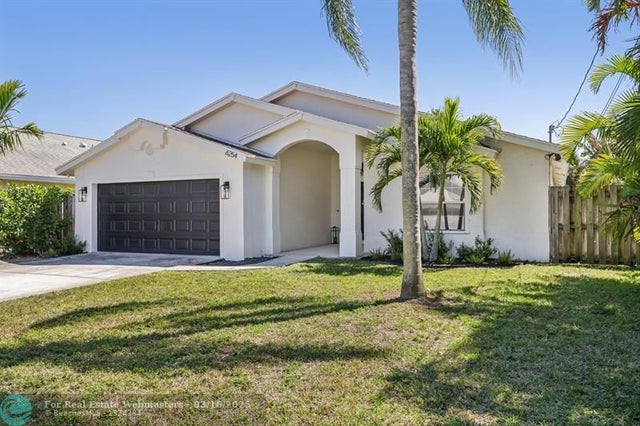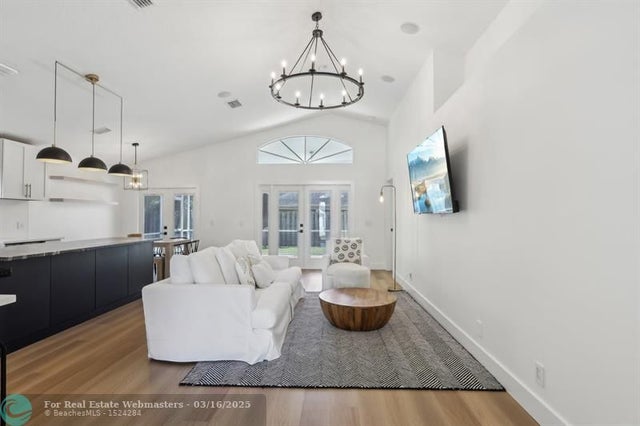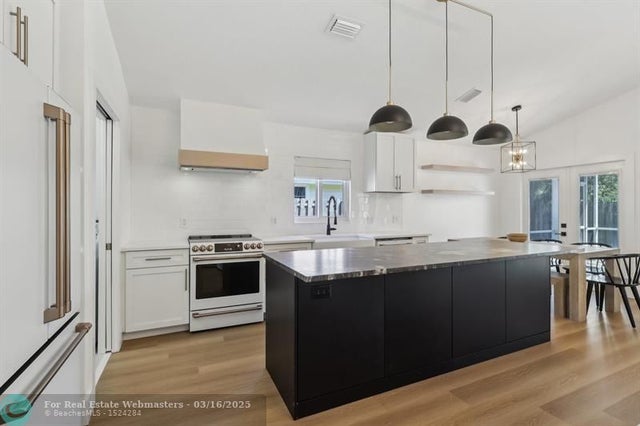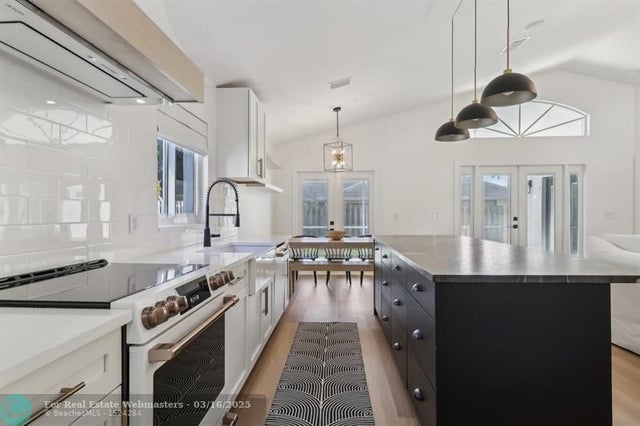About 6254 Lucerne Street
Meticulously renovated 3 bedroom, 2 bath, 2 car garage CBS home with over $150k in upgrades. Crafted as a forever home, no detail was spared. The designer kitchen features a custom hood, solid wood cabinetry, oversized 8ft island, leathered titanium granite & quartz countertops, wine fridge, and GE Café appliances. The open concept living area boasts 12ft vaulted ceilings, LVP flooring, and French doors leading to a screened in patio, perfect for entertaining or relaxing. The primary suite includes vaulted ceilings, French doors, a spa style en suite bath, and generous walk in closet. In the front wing, two additional bedrooms share an upgraded, spa like bathroom with double vanity. IMPACT GLASS DOORS/WINDOWS, NO HOA. Minutes to top-rated schools, beaches, Abacoa, Alton, shopping & dining.
Features of 6254 Lucerne Street
| MLS® # | F10488397 |
|---|---|
| USD | $639,000 |
| CAD | $897,380 |
| CNY | 元4,553,770 |
| EUR | €549,904 |
| GBP | £478,576 |
| RUB | ₽50,320,611 |
| Bedrooms | 3 |
| Bathrooms | 2.00 |
| Full Baths | 2 |
| Total Square Footage | 6,003 |
| Living Square Footage | 1,376 |
| Acres | 0.00 |
| Year Built | 1998 |
| Type | Residential |
| Sub-Type | Single |
| Restrictions | No Restrictions, Ok To Lease |
| Style | One Story, Substantially Remodeled |
| Unit Floor | 0 |
| Status | Backup |
| HOPA | No HOPA |
| Membership Equity | No |
Community Information
| Address | 6254 Lucerne Street |
|---|---|
| Area | 5100 |
| Subdivision | NORTH PALM BEACH HEIGHTS |
| City | Jupiter |
| County | Palm Beach |
| State | FL |
| Zip Code | 33458-6612 |
Amenities
| Parking Spaces | 2 |
|---|---|
| Parking | Driveway |
| # of Garages | 2 |
| Garages | Attached |
| View | None |
| Is Waterfront | No |
| Has Pool | No |
| Pets Allowed | Yes |
| Subdivision Amenities | No Subdiv/Park Info, Park, Playground |
Interior
| Interior Features | First Floor Entry, Cooking Island, French Doors, Walk-In Closets |
|---|---|
| Appliances | Automatic Garage Door Opener, Dishwasher, Disposal, Dryer, Electric Range, Electric Water Heater, Refrigerator, Self Cleaning Oven, Smoke Detector, Washer |
| Heating | No Heat |
| Cooling | Central Cooling |
| Fireplace | No |
Exterior
| Exterior Features | Fence, Screened Porch |
|---|---|
| Lot Description | < 1/4 Acre |
| Windows | Drapes & Rods, Impact Glass |
| Roof | Comp Shingle Roof |
| Construction | Concrete Block Construction, Cbs Construction |
School Information
| Elementary | Lighthouse |
|---|---|
| Middle | Independence |
| High | William T. Dwyer |
Additional Information
| Days on Market | 235 |
|---|---|
| Zoning | R1 (city |
| Foreclosure | No |
| Short Sale | No |
| RE / Bank Owned | No |
Listing Details
| Office | Premier Associates Realty LLC |
|---|---|
| Phone No. | (561) 563-0329 |

