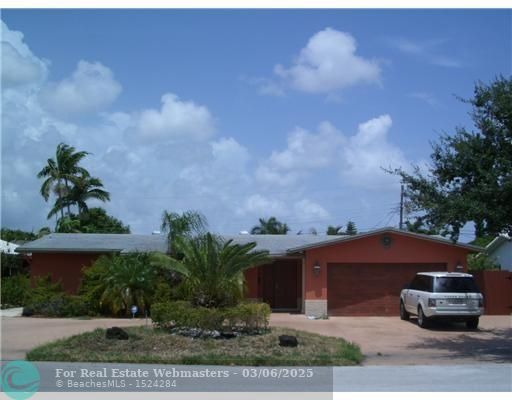About 5121 Ne 17th Te
PLEASE READ BROKER REMARKS, UNAPPROVED SHORT SALE.
Features of 5121 Ne 17th Te
| MLS® # | F10490841 |
|---|---|
| USD | $500,000 |
| CAD | $702,675 |
| CNY | 元3,558,700 |
| EUR | €431,276 |
| GBP | £380,084 |
| RUB | ₽40,195,700 |
| Bedrooms | 4 |
| Bathrooms | 3.00 |
| Full Baths | 2 |
| Half Baths | 1 |
| Living Square Footage | 2,343 |
| Acres | 0.00 |
| Year Built | 1967 |
| Type | Residential |
| Sub-Type | Single |
| Restrictions | No Restrictions |
| Style | One Story, Ranch |
| Unit Floor | 0 |
| Status | Pending |
| HOPA | No HOPA |
| Membership Equity | No |
Community Information
| Address | 5121 Ne 17th Te |
|---|---|
| Area | 3350 |
| Subdivision | CORAL RIDGE ISLES |
| City | Fort Lauderdale |
| County | Broward |
| State | FL |
| Zip Code | 33334 |
Amenities
| Parking Spaces | 2 |
|---|---|
| Parking | Circular Drive, Street Parking |
| # of Garages | 2 |
| Garages | Attached |
| View | Garden View, Pool Area View |
| Is Waterfront | No |
| Has Pool | Yes |
| Pool | Below Ground Pool, Equipment Stays, Free Form |
| Pets Allowed | No |
| Subdivision Amenities | Public Road |
Interior
| Interior Features | First Floor Entry, Foyer Entry, French Doors, Split Bedroom, Walk-In Closets |
|---|---|
| Appliances | Automatic Garage Door Opener, Dishwasher, Disposal, Dryer, Electric Range, Electric Water Heater, Icemaker, Microwave, Wall Oven, Washer |
| Heating | Central Heat, Electric Heat |
| Cooling | Ceiling Fans, Central Cooling, Electric Cooling |
| Fireplace | No |
Exterior
| Exterior Features | Exterior Lighting, Patio, Extra Building/Shed |
|---|---|
| Lot Description | < 1/4 Acre |
| Windows | Blinds/Shades |
| Roof | Comp Shingle Roof |
| Construction | Cbs Construction |
Additional Information
| Days on Market | 241 |
|---|---|
| Zoning | RES |
| Foreclosure | No |
| Short Sale | Yes |
| RE / Bank Owned | No |
Room Dimensions
| Master Bedroom | 15'0''x12'0'' |
|---|---|
| Bedroom 2 | 14'0''x10'0'' |
| Bedroom 3 | 11'0''x11'0'' |
| Bedroom 4 | 11'0''x10'0'' |
| Family Room | 17'0''x13'0'' |
| Living Room | 20'0''x14'0'' |
| Kitchen | 12'0''x8'0'' |
Listing Details
| Office | Icon Realty Advisors LLC |
|---|---|
| Phone No. | (954) 369-6469 |

