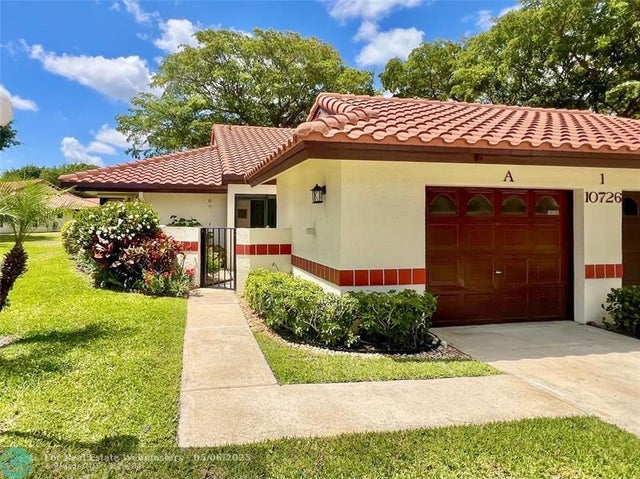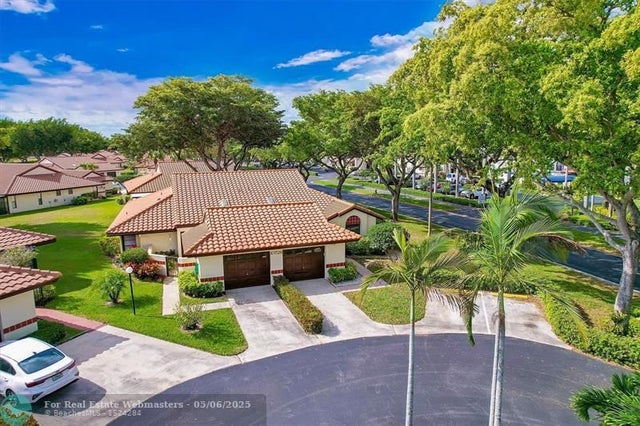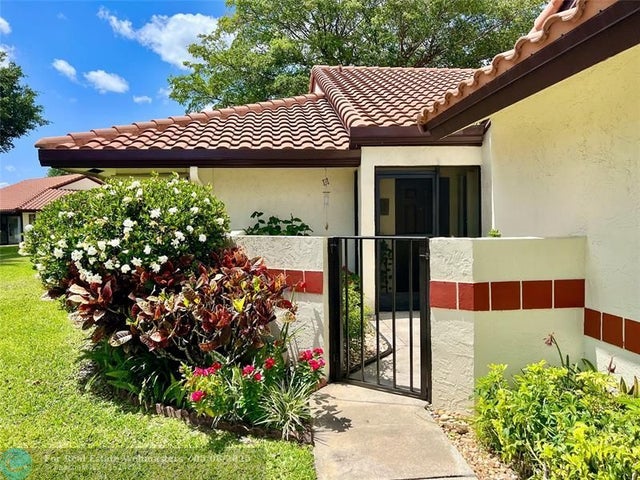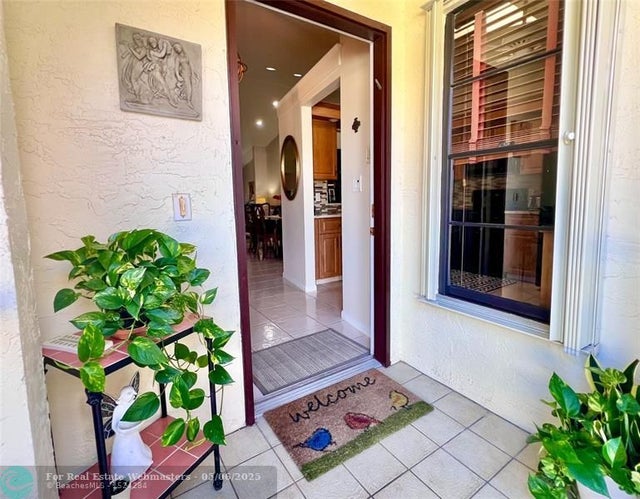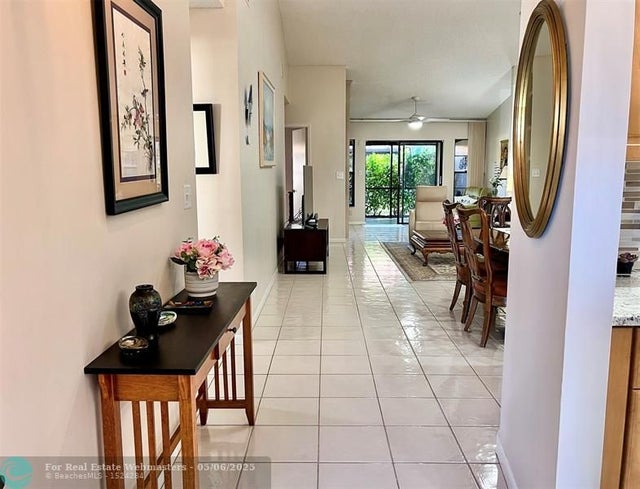About 10726 Beach Palm Ct A
Beautiful, Bright 2-Bedroom, 2-Bathroom Villa with 1-Car Garage. Located directly across from the Clubhouse. Open Concept Living/Dining Space. Vaulted Ceilings. Screened-in Lanai adds 300 SF of Extra Space. Private Landscaped Views. Updates Throughout & Very Well Maintained. Laundry Room Inside unit. Accordion Shutters. Condo Fee includes Insurance, Building Exterior/Roof Repairs/Replacement, Cable/ Fiber-Optic Internet, Landscaping. Desirable Gated Community Set Back 1/4 mile from Military Trail. Wonderful Lakes & Trees contribute to a Serene Place to Call Home. Clubhouse Includes Olympic Sized Pool that is Temperature Controlled (Heated/Cooled), Hot Tub, Fitness Rooms, Card Rooms, Billiards, New Tennis & Pickleball Courts to be completed in December. 55+ Active Community with Much to Do!
Open Houses
| Sun, Oct 26th | 12:00pm - 3:00pm |
|---|
Features of 10726 Beach Palm Ct A
| MLS® # | F10491430 |
|---|---|
| USD | $274,900 |
| CAD | $384,701 |
| CNY | 元1,958,388 |
| EUR | €236,968 |
| GBP | £206,018 |
| RUB | ₽22,335,817 |
| HOA Fees | $900 |
| Bedrooms | 2 |
| Bathrooms | 2.00 |
| Full Baths | 2 |
| Total Square Footage | 1,540 |
| Living Square Footage | 1,340 |
| Acres | 0.00 |
| Year Built | 1985 |
| Type | Residential |
| Sub-Type | Villa |
| Restrictions | No Lease First 2 Years |
| Style | Villa Condo |
| Unit Floor | 1 |
| Status | Active-Available |
| HOPA | Verified |
| Membership Equity | No |
Community Information
| Address | 10726 Beach Palm Ct A |
|---|---|
| Area | 4610 |
| Subdivision | Palm Chase |
| City | Boynton Beach |
| County | Palm Beach |
| State | FL |
| Zip Code | 33437-8255 |
Amenities
| Amenities | Billiard Room, Clubhouse-Clubroom, Elevator, Exercise Room, Heated Pool, Kitchen Facilities, Sauna, Spa/Hot Tub, Tennis, Bocce Ball, Internet Included, Library, Pickleball, Shuffleboard |
|---|---|
| Parking Spaces | 1 |
| Parking | 2 Or More Spaces, Assigned Parking, Covered Parking |
| # of Garages | 1 |
| Garages | Attached |
| View | Garden View |
| Is Waterfront | No |
| Has Pool | No |
| Pets Allowed | No |
| Security | Card Entry, Phone Entry |
Interior
| Interior Features | First Floor Entry, Split Bedroom, Walk-In Closets, Built-Ins, Pantry, Skylight, Vaulted Ceilings |
|---|---|
| Appliances | Automatic Garage Door Opener, Dishwasher, Disposal, Dryer, Electric Range, Electric Water Heater, Icemaker, Microwave, Refrigerator, Washer |
| Heating | Central Heat |
| Cooling | Ceiling Fans, Central Cooling |
| Fireplace | No |
Exterior
| Exterior Features | Courtyard, Patio, Screened Porch, Storm/Security Shutters |
|---|---|
| Construction | Concrete Block Construction, Cbs Construction, Stucco Exterior Construction |
Additional Information
| Days on Market | 223 |
|---|---|
| Foreclosure | No |
| Short Sale | No |
| RE / Bank Owned | No |
| HOA Fees | 900 |
| HOA Fees Freq. | Monthly |
Listing Details
| Office | Re/Max Direct |
|---|---|
| Phone No. | (954) 821-4205 |

