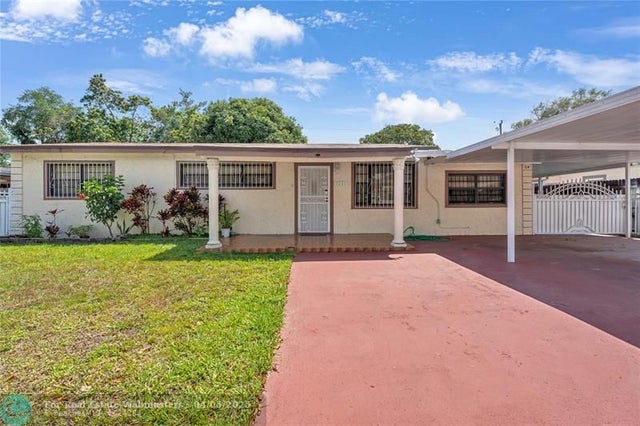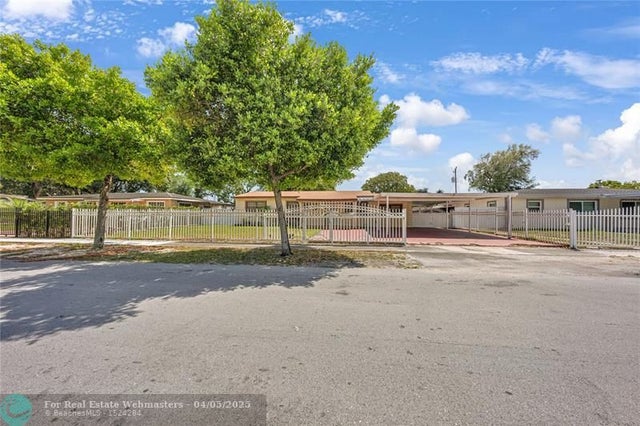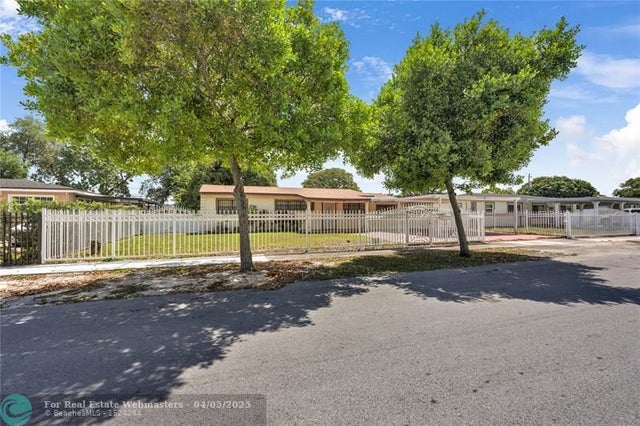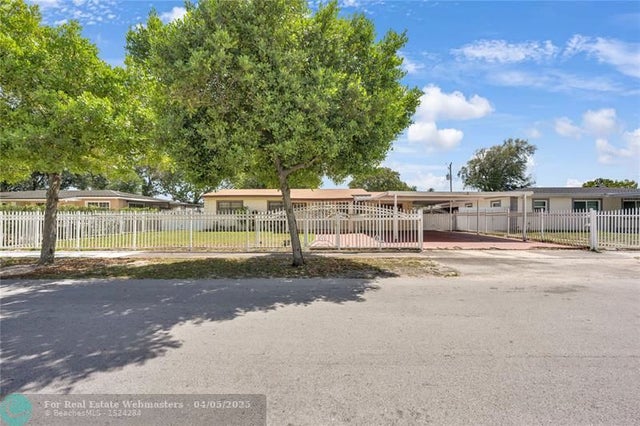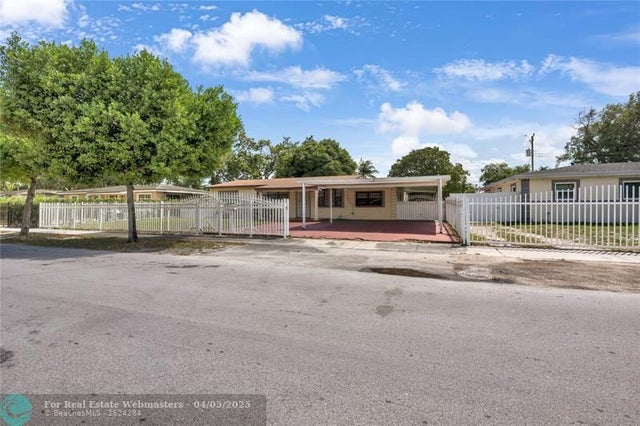About 3260 Nw 174th St
$36,000 Price Drop + $9,000 Seller Credit! 3-Bed, 2-Bath Home in Miami Gardens – 1,879 Sq Ft! This spacious, move-in ready home offers unbeatable value with a new roof (2023) and no violations. Inside, enjoy 1,879 Sq Ft of living space including a formal living & dining area plus an oversized family room—perfect for entertaining or easily converted into an additional bed/bath for rental income potential. Highlights: • Expanded 3/2 with nearly 1,900 sq ft • Large backyard with fruit trees • Permitted storage unit • Flexible layout ideal for families or investors With a $36K reduction + $9K seller credit, this is one of the best deals in Miami Gardens! Don’t miss out—schedule your private showing today!
Features of 3260 Nw 174th St
| MLS® # | F10495453 |
|---|---|
| USD | $599,000 |
| CAD | $838,870 |
| CNY | 元4,265,808 |
| EUR | €516,068 |
| GBP | £447,298 |
| RUB | ₽47,691,781 |
| Bedrooms | 3 |
| Bathrooms | 2.00 |
| Full Baths | 2 |
| Total Square Footage | 8,175 |
| Living Square Footage | 1,879 |
| Acres | 0.00 |
| Year Built | 1954 |
| Type | Residential |
| Sub-Type | Single |
| Restrictions | No Restrictions |
| Style | One Story |
| Unit Floor | 0 |
| Status | Active-Available |
| HOPA | No HOPA |
| Membership Equity | No |
Community Information
| Address | 3260 Nw 174th St |
|---|---|
| Area | 21 |
| Subdivision | Myrtle Grove 1st Add |
| City | Miami Gardens |
| County | Miami-Dade |
| State | FL |
| Zip Code | 33056-4255 |
Amenities
| Parking Spaces | 2 |
|---|---|
| Parking | Covered Parking, Driveway |
| # of Garages | 2 |
| View | Other View |
| Is Waterfront | No |
| Has Pool | No |
| Pets Allowed | No |
| Subdivision Amenities | Other Subdiv/Park Info |
Interior
| Interior Features | First Floor Entry, Other Interior Features |
|---|---|
| Appliances | Dishwasher, Dryer, Electric Range, Electric Water Heater, Microwave, Refrigerator, Smoke Detector, Washer |
| Heating | Other |
| Cooling | Other |
| Fireplace | No |
Exterior
| Exterior Features | Other |
|---|---|
| Lot Description | < 1/4 Acre |
| Roof | Comp Shingle Roof |
| Construction | Other Construction |
Additional Information
| Days on Market | 204 |
|---|---|
| Zoning | 0100 |
| Foreclosure | No |
| Short Sale | No |
| RE / Bank Owned | No |
Room Dimensions
| Master Bedroom | 12'0''x11'0'' |
|---|---|
| Bedroom 2 | 11'6''x9'6'' |
| Bedroom 3 | 12'0''x9'0'' |
| Family Room | 19'0''x10'0'' |
| Living Room | 24'0''x13'6'' |
| Kitchen | 12'0''x9'6'' |
Listing Details
| Office | United Realty Group, Inc |
|---|---|
| Phone No. | (954) 304-1549 |

