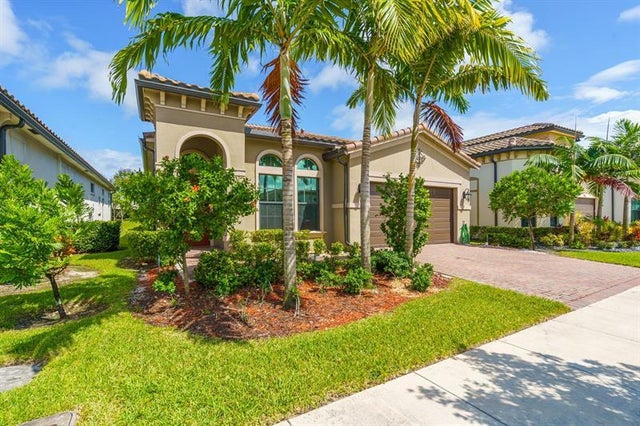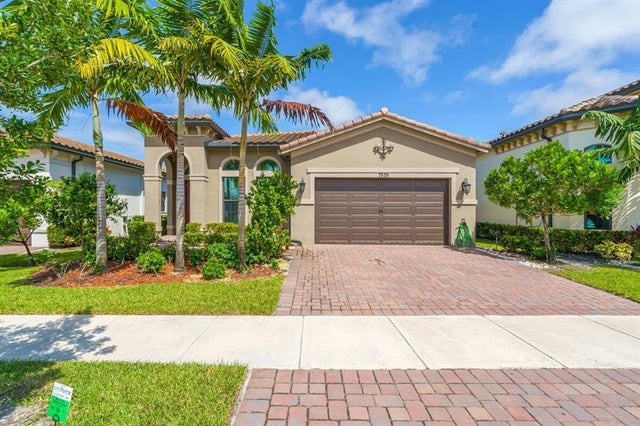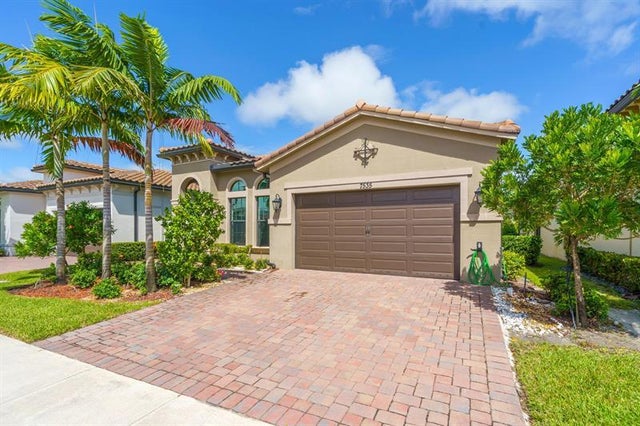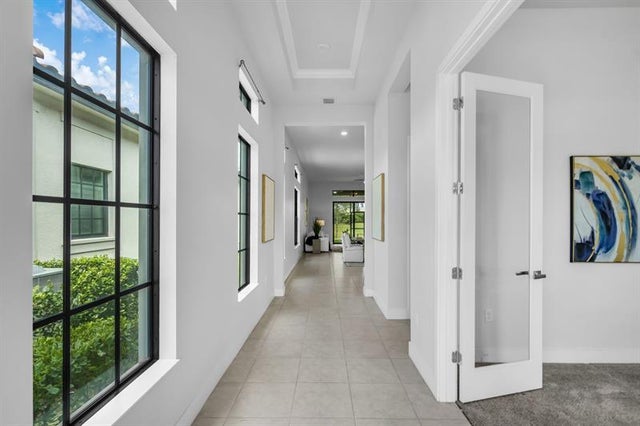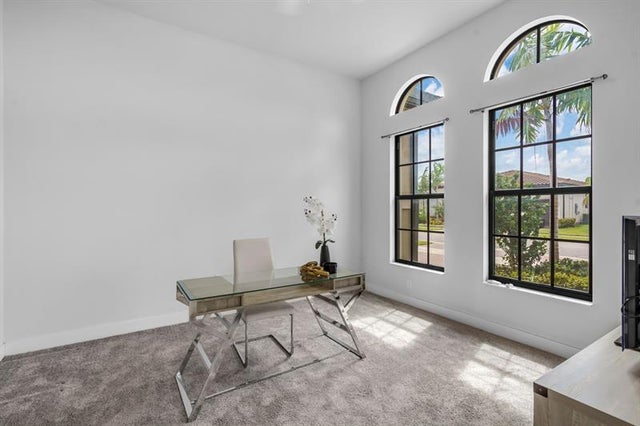About 7535 Seacoast Dr
The Falls at Parkland! Stunning 3rd BR in a prestigious gated community with a 24,000 sqft clubhouse and resort-style amenities. This Spanish Elevation home features a gourmet kitchen with double-stacked white wood cabinetry, quartz countertops, oversized island with wood accent, 5-burner natural gas cooktop, French door fridge, and large walk-in pantry. Enjoy soaring 11'4" ceilings, impact windows/doors, crown molding, tray ceilings, tankless water heater, AC with Nest thermostat. The spacious owner's suite offers dual quartz vanities, oversized shower, and a large walk-in closet. Triple split floorplan creates a true great room setting, perfect for entertaining. Outdoor upgrades include newly installed screen enclosure,and new metal fence. Parkland’s finest
Features of 7535 Seacoast Dr
| MLS® # | F10496448 |
|---|---|
| USD | $799,500 |
| CAD | $1,122,778 |
| CNY | 元5,697,557 |
| EUR | €688,026 |
| GBP | £598,782 |
| RUB | ₽62,959,826 |
| HOA Fees | $627 |
| Bedrooms | 3 |
| Bathrooms | 3.00 |
| Full Baths | 2 |
| Half Baths | 1 |
| Total Square Footage | 6,259 |
| Living Square Footage | 2,197 |
| Acres | 0.00 |
| Year Built | 2023 |
| Type | Residential |
| Sub-Type | Single |
| Restrictions | Ok To Lease With Res |
| Style | One Story |
| Unit Floor | 0 |
| Status | Active-Available |
| HOPA | Verified |
| Membership Equity | No |
Community Information
| Address | 7535 Seacoast Dr |
|---|---|
| Area | 3611 |
| Subdivision | The Falls @ Parkland |
| City | Parkland |
| County | Broward |
| State | FL |
| Zip Code | 33067-0954 |
Amenities
| Parking Spaces | 2 |
|---|---|
| Parking | Pavers |
| # of Garages | 2 |
| Garages | Attached |
| View | Garden View |
| Is Waterfront | No |
| Has Pool | No |
| Pets Allowed | No |
| Subdivision Amenities | Café/Restaurant, Clubhouse, Community Pool |
Interior
| Interior Features | First Floor Entry, Pantry, Walk-In Closets, Cooking Island, Foyer Entry, 3 Bedroom Split, Volume Ceilings |
|---|---|
| Appliances | Dishwasher, Disposal, Microwave, Self Cleaning Oven, Smoke Detector |
| Heating | Central Heat, Electric Heat |
| Cooling | Central Cooling, Electric Cooling |
| Fireplace | No |
Exterior
| Exterior Features | High Impact Doors |
|---|---|
| Lot Description | Oversized Lot |
| Windows | High Impact Windows, Impact Glass |
| Roof | Curved/S-Tile Roof |
| Construction | Concrete Block Construction, Cbs Construction, Stucco Exterior Construction |
Additional Information
| Days on Market | 194 |
|---|---|
| Zoning | Res-1 |
| Foreclosure | No |
| Short Sale | No |
| RE / Bank Owned | No |
| HOA Fees | 627 |
| HOA Fees Freq. | Monthly |
Room Dimensions
| Master Bedroom | 18'0''x18'0'' |
|---|---|
| Bedroom 2 | 13'0''x11'0'' |
| Bedroom 3 | 14'0''x12'0'' |
| Family Room | 19'0''x16'0'' |
| Kitchen | 19'0''x10'0'' |
Listing Details
| Office | United Realty Group Inc |
|---|---|
| Phone No. | (954) 512-0136 |

