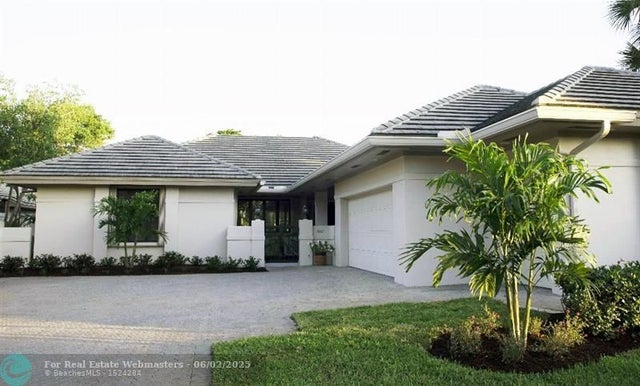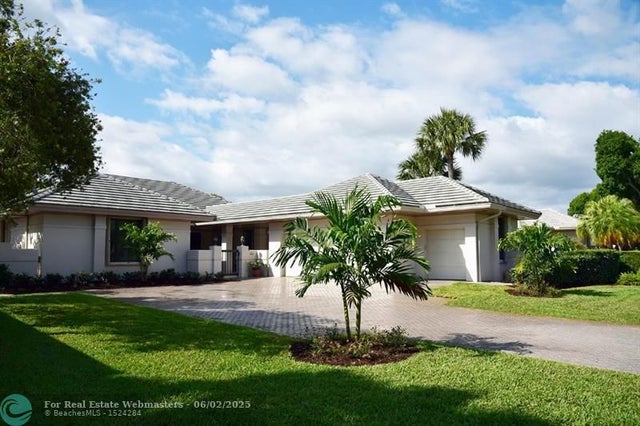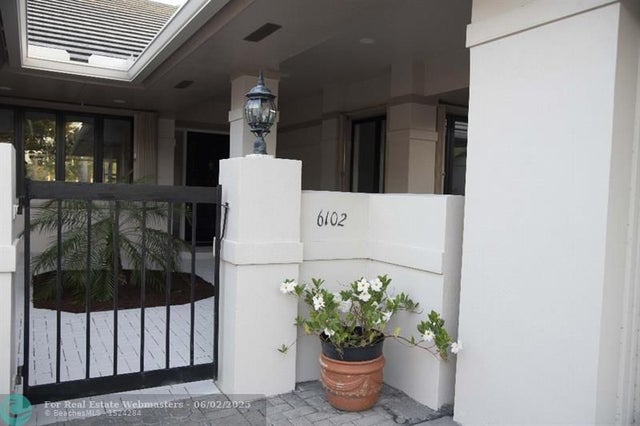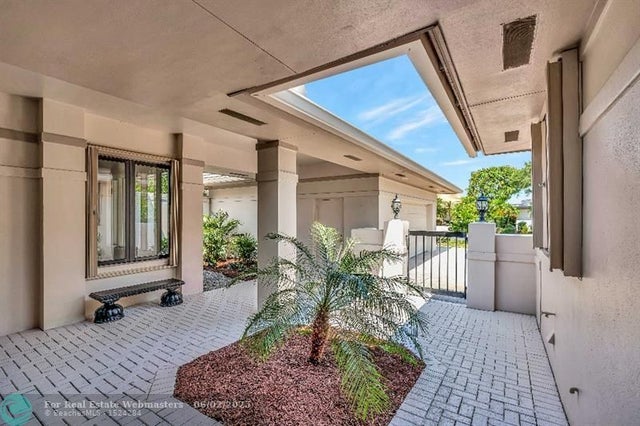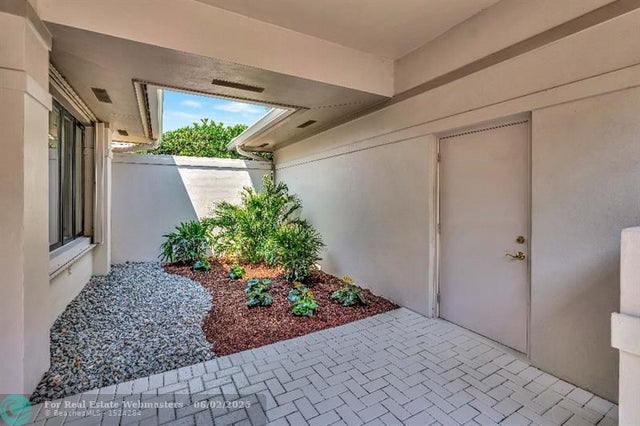About 6102 Se Oakmont Pl
Welcome to this exceptional 3-bedroom, 3-bathroom CBS Oakmont home which has been updated from top to bottom, showcasing new flooring, beautifully designed new kitchen, appliances and bathrooms. Step inside and be greeted by an open, inviting floor plan, highlighted by soaring ceilings and an abundance of natural light. The new kitchen has timeless finishes. The spacious primary suite offers an oversized walk-in closet with custom built-in cabinets. The spacious bathroom features dual sinks, a walk-in shower, and a soaking tub. The additional 2 bedrooms with 2 full bathrooms are thoughtfully designed to offer comfort and privacy, making them the perfect retreat for accommodating guests or a private office.
Features of 6102 Se Oakmont Pl
| MLS® # | F10496849 |
|---|---|
| USD | $980,000 |
| CAD | $1,373,813 |
| CNY | 元6,972,475 |
| EUR | €843,301 |
| GBP | £733,945 |
| RUB | ₽79,162,146 |
| HOA Fees | $1,776 |
| Bedrooms | 3 |
| Bathrooms | 3.00 |
| Full Baths | 3 |
| Total Square Footage | 2,875 |
| Living Square Footage | 2,875 |
| Acres | 0.00 |
| Year Built | 1991 |
| Type | Residential |
| Sub-Type | Single |
| Restrictions | Ok To Lease |
| Style | One Story |
| Unit Floor | 0 |
| Status | Active-Available |
| HOPA | No HOPA |
| Membership Equity | Yes |
Community Information
| Address | 6102 Se Oakmont Pl |
|---|---|
| Area | 6140 |
| Subdivision | MARINER SANDS |
| City | Stuart |
| County | Martin |
| State | FL |
| Zip Code | 34997-8677 |
Amenities
| Parking Spaces | 2 |
|---|---|
| Parking | Guest Parking, Golf Cart Parking |
| # of Garages | 2 |
| Garages | Attached |
| View | Golf View, Garden View, Other View |
| Is Waterfront | No |
| Has Pool | Yes |
| Pool | Below Ground Pool, Gunite, Heated, Other, Solar Heated |
| Pets Allowed | Yes |
| Subdivision Amenities | Clubhouse, Exercise Room, Park, Playground, Shuffle Board |
Interior
| Interior Features | Closet Cabinetry, Split Bedroom, Other Interior Features, Skylight, Vaulted Ceilings, Walk-In Closets |
|---|---|
| Appliances | Dishwasher, Disposal, Dryer, Electric Range, Microwave, Refrigerator, Washer, Automatic Garage Door Opener, Electric Water Heater, Icemaker, Smoke Detector |
| Heating | Other |
| Cooling | Central Cooling, Ceiling Fans |
| Fireplace | No |
Exterior
| Exterior Features | Patio, Screened Porch |
|---|---|
| Lot Description | < 1/4 Acre, Cul-De-Sac Lot |
| Roof | Concrete Roof |
| Construction | Slab Construction |
Additional Information
| Days on Market | 186 |
|---|---|
| Zoning | PUD-R |
| Foreclosure | No |
| Short Sale | No |
| RE / Bank Owned | No |
| HOA Fees | 1776 |
| HOA Fees Freq. | Monthly |
Room Dimensions
| Master Bedroom | 18'5''x14'5'' |
|---|---|
| Bedroom 2 | 13'3''x20'6'' |
| Bedroom 3 | 13'9''x13'4'' |
| Living Room | 20'6''x25'7'' |
| Kitchen | 21'0''x13'0'' |
Listing Details
| Office | Flat Fee MLS Realty |
|---|---|
| Phone No. | (813) 863-3948 |

