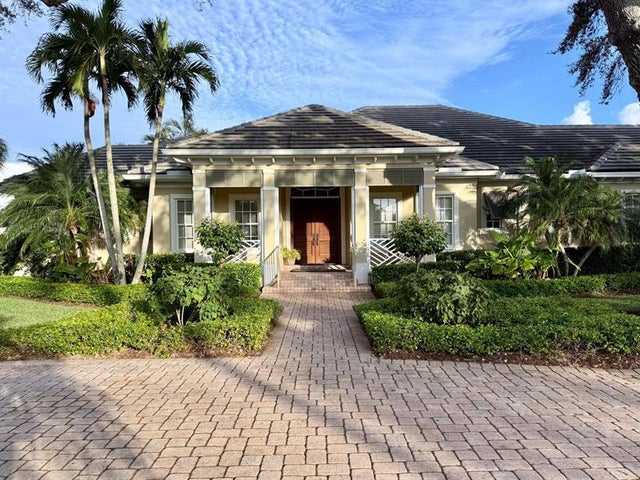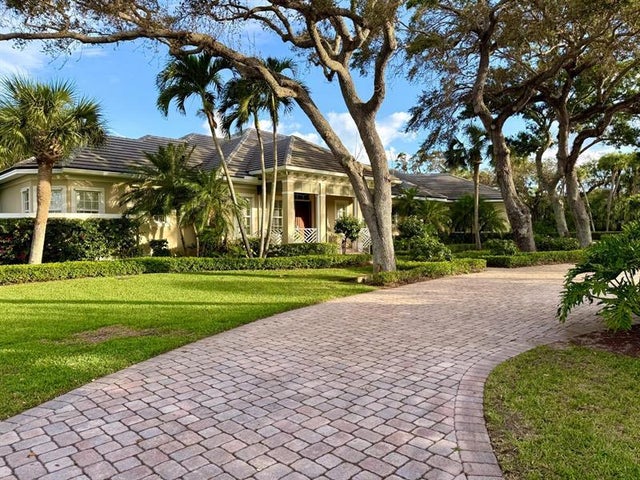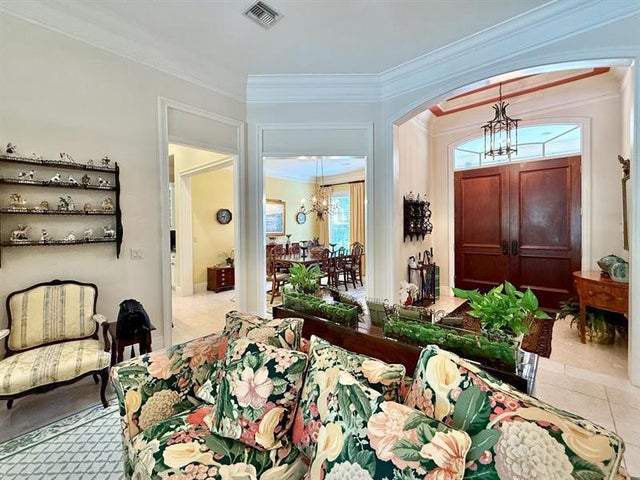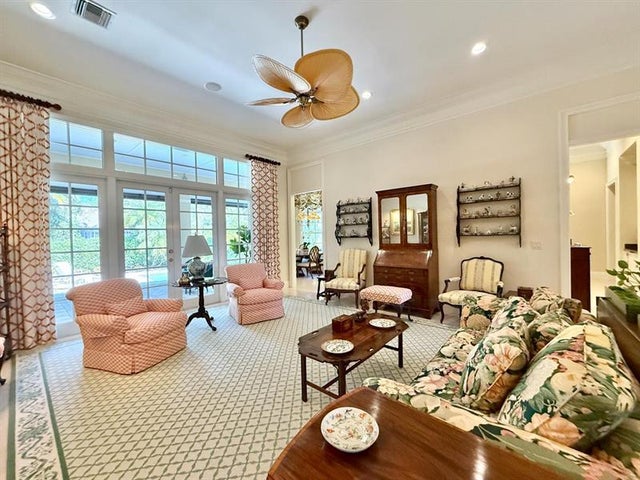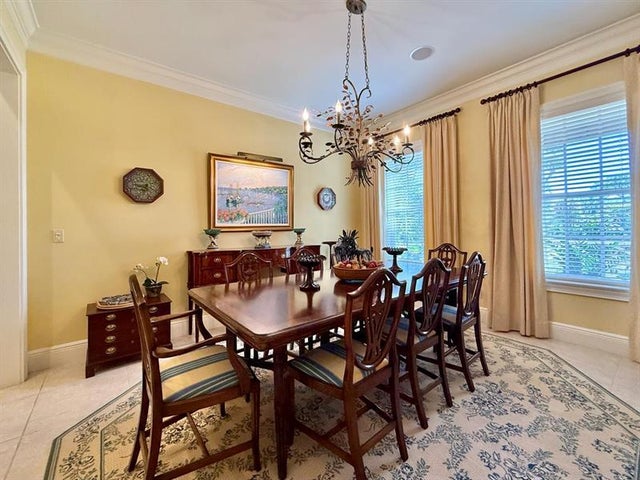About 109 Estuary Dr
CANALFRONT HOME WITH POOL AND PRIVATE DOCK OFFERS DIRECT INTRACOASTAL ACCESS IN GUARD-GATED COMMUNITY. BUILT BY MATHERNE CONSTRUCTION IN 1999, THIS WATERFRONT PROPERTY IS SITUATED ON OVER HALF-ACRE CORNER LOT IN THE HEART OF INDIAN RIVER SHORES. ONE-STORY HOUSE FEATURES 2 BEDROOMS, 2.5 BATHROOMS WITH DEN PLUS DETACHED 1BD/1BA GUEST CABANA, OVERSIZED 2-CAR GARAGE PLUS 1-CAR GARAGE ATTACHED TO THE CABANA. ENJOY ALMOST 3500SF UNDER A/C, SPLIT BEDROOM FLOOR PLAN, CUSTOM FINISHES THROUGHOUT, ROLLDOWN SHUTTERS & SCREENS, 2018 ROOF, GENERATOR, IMPACT DOORS, PAVER DRIVEWAY, PLENTY OF STORAGE AND MORE. All dimensions are approximate, buyer to verify.
Features of 109 Estuary Dr
| MLS® # | F10497103 |
|---|---|
| USD | $2,625,000 |
| CAD | $3,686,419 |
| CNY | 元18,706,800 |
| EUR | €2,258,996 |
| GBP | £1,965,981 |
| RUB | ₽206,716,125 |
| HOA Fees | $725 |
| Bedrooms | 3 |
| Bathrooms | 4.00 |
| Full Baths | 3 |
| Half Baths | 1 |
| Living Square Footage | 3,400 |
| Acres | 0.00 |
| Year Built | 1999 |
| Type | Residential |
| Sub-Type | Single |
| Restrictions | Ok To Lease With Res |
| Style | One Story |
| Unit Floor | 0 |
| Status | Active-Available |
| HOPA | No HOPA |
| Membership Equity | No |
Community Information
| Address | 109 Estuary Dr |
|---|---|
| Area | 6313 |
| Subdivision | The Estuary |
| City | Indian River Shores |
| County | Indian River |
| State | FL |
| Zip Code | 32963 |
Amenities
| Parking Spaces | 3 |
|---|---|
| Parking | Driveway, Guest Parking, Pavers |
| # of Garages | 3 |
| Garages | Attached |
| View | Water View, Canal |
| Is Waterfront | Yes |
| Waterfront | Canal Front, Navigable |
| Has Pool | Yes |
| Pool | Below Ground Pool |
| Pets Allowed | Yes |
| Subdivision Amenities | Gate Guarded, Private Roads, Subdivision Restrictions |
Interior
| Interior Features | First Floor Entry, Built-Ins, Fireplace |
|---|---|
| Appliances | Dishwasher, Disposal, Dryer, Electric Range, Electric Water Heater, Microwave, Refrigerator, Washer, Automatic Garage Door Opener, Icemaker, Self Cleaning Oven, Wall Oven |
| Heating | Central Heat, Zoned Heat |
| Cooling | Ceiling Fans, Central Cooling, Zoned Cooling |
| Fireplace | Yes |
Exterior
| Exterior Features | High Impact Doors, Storm/Security Shutters |
|---|---|
| Lot Description | 1/2 to < 1 Acre |
| Roof | Curved/S-Tile Roof |
| Construction | Concrete Block Construction |
Additional Information
| Days on Market | 190 |
|---|---|
| Foreclosure | No |
| Short Sale | No |
| RE / Bank Owned | No |
| HOA Fees | 725 |
| HOA Fees Freq. | Monthly |
| Waterfront Frontage | 28 |
Room Dimensions
| Master Bedroom | 20'0''x16'0'' |
|---|---|
| Bedroom 2 | 16'0''x13'0'' |
| Bedroom 3 | 16'0''x13'0'' |
| Family Room | 18'0''x18'0'' |
| Living Room | 18'0''x25'0'' |
| Kitchen | 13'0''x12'0'' |
Listing Details
| Office | Cliff Norris Real Estate |
|---|---|
| Phone No. | (772) 231-5595 |

