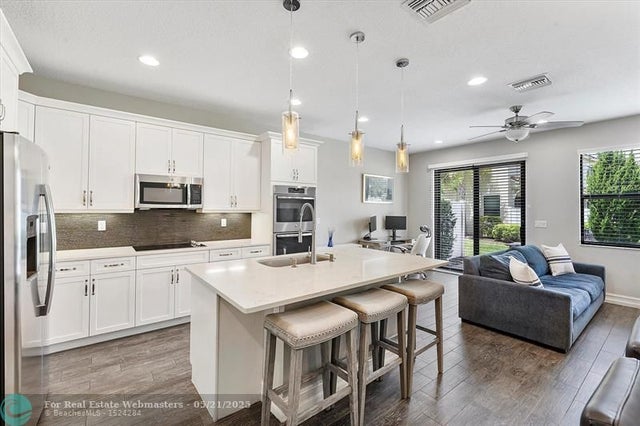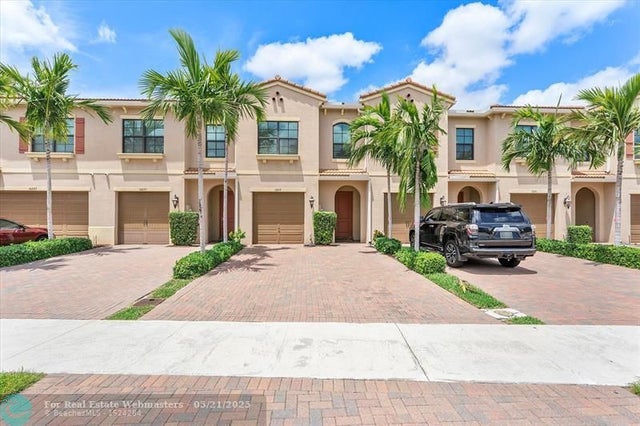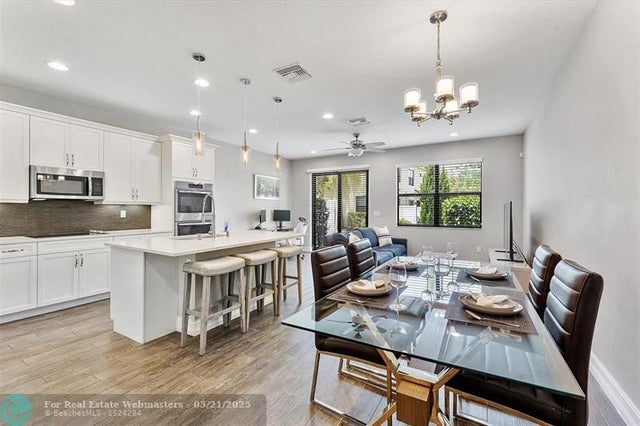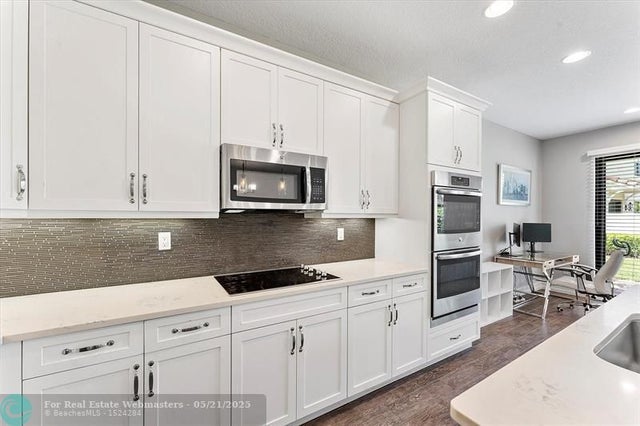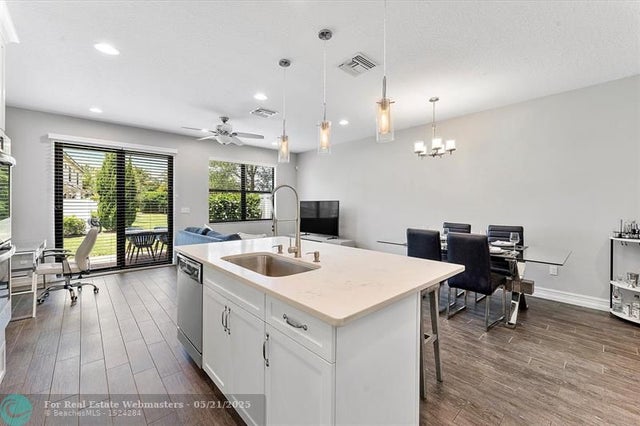About 10219 Akenside Drive 10219
Modern Luxury Townhome in Prime West Boca! Fall in love with this beautifully designed 2018-built Arabella model offering 3 beds, 2.5 baths, a 1-car garage, and impact windows & doors. The open kitchen features quartz countertops and an oversized island, while the spacious master suite includes a walk-in closet. Located in a gated community with resort-style amenities, including a pool and gym, this home is nestled in one of Boca Raton’s most sought-after school districts! With low HOA fees and the ability to rent immediately, it's perfect for homeowners and investors alike. Pet-friendly community! Don't miss this opportunity to own a slice of in-demand Boca Raton—schedule your showing today! Mortgage savings may be available for buyers of this listing.
Features of 10219 Akenside Drive 10219
| MLS® # | F10498159 |
|---|---|
| USD | $580,000 |
| CAD | $813,073 |
| CNY | 元4,126,567 |
| EUR | €499,096 |
| GBP | £434,375 |
| RUB | ₽46,851,066 |
| HOA Fees | $309 |
| Bedrooms | 3 |
| Bathrooms | 3.00 |
| Full Baths | 2 |
| Half Baths | 1 |
| Living Square Footage | 1,728 |
| Acres | 0.00 |
| Year Built | 2018 |
| Type | Residential |
| Sub-Type | Townhouse |
| Restrictions | Ok To Lease |
| Style | Townhouse Fee Simple |
| Unit Floor | 1 |
| Status | Backup |
| HOPA | No HOPA |
| Membership Equity | No |
Community Information
| Address | 10219 Akenside Drive 10219 |
|---|---|
| Area | 4780 |
| Subdivision | ENCLAVE AT BOCA DUNES |
| City | Boca Raton |
| County | Palm Beach |
| State | FL |
| Zip Code | 33428-3005 |
Amenities
| Amenities | Billiard Room, Business Center, Clubhouse-Clubroom, Exercise Room, Pool, Kitchen Facilities |
|---|---|
| Parking Spaces | 1 |
| Parking | 2 Or More Spaces |
| # of Garages | 1 |
| Garages | Attached |
| View | Lake, Other View |
| Is Waterfront | Yes |
| Waterfront | Canal Width 1-80 Feet |
| Has Pool | No |
| Pets Allowed | Yes |
| Security | Security Patrol, Other Security |
Interior
| Interior Features | First Floor Entry, Built-Ins, Pantry, Volume Ceilings, Walk-In Closets, Custom Mirrors |
|---|---|
| Appliances | Automatic Garage Door Opener, Dishwasher, Disposal, Dryer, Electric Range, Electric Water Heater, Microwave, Refrigerator, Smoke Detector, Wall Oven, Washer |
| Heating | Central Heat |
| Cooling | Ceiling Fans, Central Cooling |
| Fireplace | No |
Exterior
| Exterior Features | Patio |
|---|---|
| Windows | Blinds/Shades, High Impact Windows |
| Construction | Cbs Construction |
School Information
| Elementary | Hammock Pointe |
|---|---|
| Middle | Eagles Landing |
| High | Olympic Heights |
Additional Information
| Days on Market | 180 |
|---|---|
| Foreclosure | No |
| Short Sale | No |
| RE / Bank Owned | No |
| HOA Fees | 309 |
| HOA Fees Freq. | Monthly |
Listing Details
| Office | REDFIN CORPORATION |
|---|---|
| Phone No. | (561) 542-5398 |

