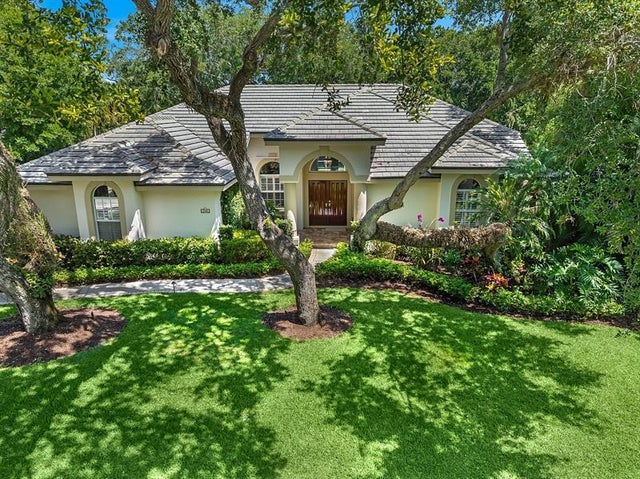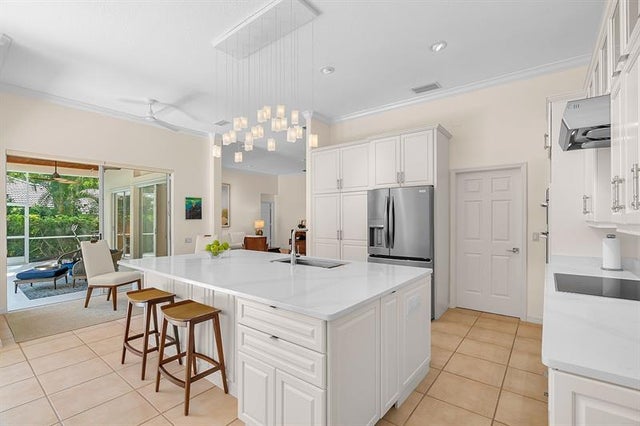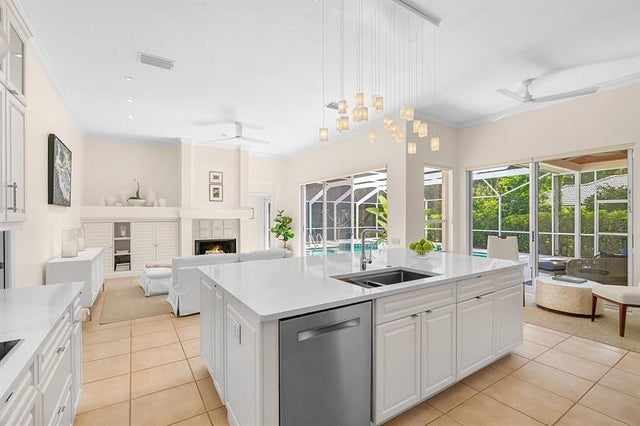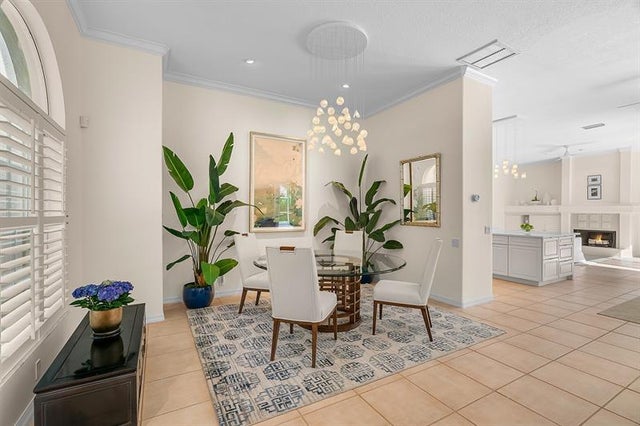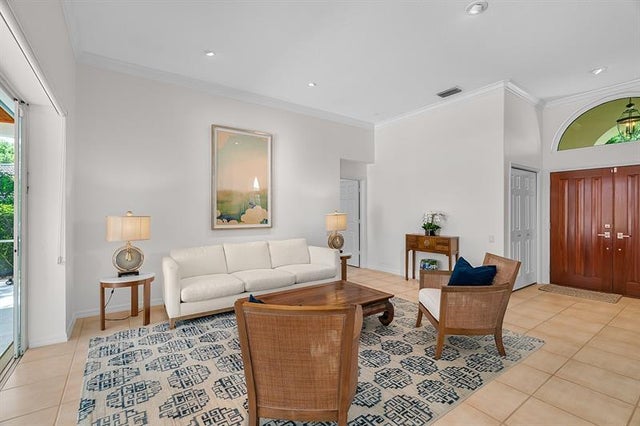About 530 Marbrisa Dr
Welcome to your dream home in the sought-after Marbrisa community with Deeded Beach & River Access. This updated 4-bedroom, 3 bath CBS pool home offers the perfect blend of sophistication & relaxed Florida living. Step inside to a bright, open floorplan designed for entertaining & daily comfort. A fully remodeled kitchen with Electrolux appliances & quartz countertops. A guest area ensures privacy, while the primary suite is a true retreat with a stunning new spa-inspired bathroom. Enjoy designer lighting, cozy fireplace, & peace of mind with a newer roof, HVAC system & generator. Outside - your landscaped oasis, designed by Rock City with lush greenery & a heated pool. Don't miss this opportunity to own a special property with River and Beach clubhouses with pools, gym, day dock & more!
Features of 530 Marbrisa Dr
| MLS® # | F10501210 |
|---|---|
| USD | $1,425,000 |
| CAD | $1,994,174 |
| CNY | 元10,151,700 |
| EUR | €1,228,370 |
| GBP | £1,067,936 |
| RUB | ₽115,782,248 |
| HOA Fees | $430 |
| Bedrooms | 4 |
| Bathrooms | 3.00 |
| Full Baths | 3 |
| Total Square Footage | 20,473 |
| Living Square Footage | 2,586 |
| Acres | 0.00 |
| Year Built | 1995 |
| Type | Residential |
| Sub-Type | Single |
| Restrictions | Assoc Approval Required, Ok To Lease With Res, Other Restrictions |
| Style | Ranch, One Story |
| Unit Floor | 0 |
| Status | Active-Available |
| HOPA | No HOPA |
| Membership Equity | Yes |
Community Information
| Address | 530 Marbrisa Dr |
|---|---|
| Area | 6313 |
| Subdivision | Marbrisa Unit Two |
| City | Indian River Shores |
| County | Indian River |
| State | FL |
| Zip Code | 32963-4278 |
Amenities
| Parking Spaces | 2 |
|---|---|
| Parking | Driveway, Other Parking |
| # of Garages | 2 |
| Garages | Attached |
| View | Pool Area View |
| Is Waterfront | No |
| Has Pool | Yes |
| Pool | Below Ground Pool, Gunite, Heated, Screened, Whirlpool In Pool |
| Pets Allowed | Yes |
| Subdivision Amenities | Clubhouse, Community Pool, Community Tennis Courts |
Interior
| Interior Features | First Floor Entry, Cooking Island, Volume Ceilings, Walk-In Closets, Built-Ins, Fireplace, 3 Bedroom Split |
|---|---|
| Appliances | Automatic Garage Door Opener, Dishwasher, Disposal, Dryer, Electric Range, Microwave, Refrigerator, Washer, Electric Water Heater, Fire Alarm, Smoke Detector, Wall Oven |
| Heating | Central Heat |
| Cooling | Ceiling Fans, Central Cooling |
| Fireplace | Yes |
Exterior
| Exterior Features | Exterior Lighting, Patio, Storm/Security Shutters |
|---|---|
| Lot Description | 1/4 to 1/2 Acre, East Of Us 1 |
| Windows | Blinds/Shades, Plantation Shutters, Solar Film/Tinted |
| Roof | Concrete Roof |
| Construction | Concrete Block Construction |
Additional Information
| Days on Market | 175 |
|---|---|
| Zoning | R-31 |
| Foreclosure | No |
| Short Sale | No |
| RE / Bank Owned | No |
| HOA Fees | 430 |
| HOA Fees Freq. | Monthly |
Room Dimensions
| Master Bedroom | 12'0''x16'0'' |
|---|---|
| Bedroom 2 | 12'0''x10'0'' |
| Bedroom 3 | 13'0''x11'0'' |
| Bedroom 4 | 13'0''x11'0'' |
| Family Room | 12'0''x20'0'' |
| Living Room | 11'0''x16'0'' |
| Kitchen | 14'0''x11'0'' |
Listing Details
| Office | Coldwell Banker Paradise |
|---|---|
| Phone No. | (772) 643-6698 |

