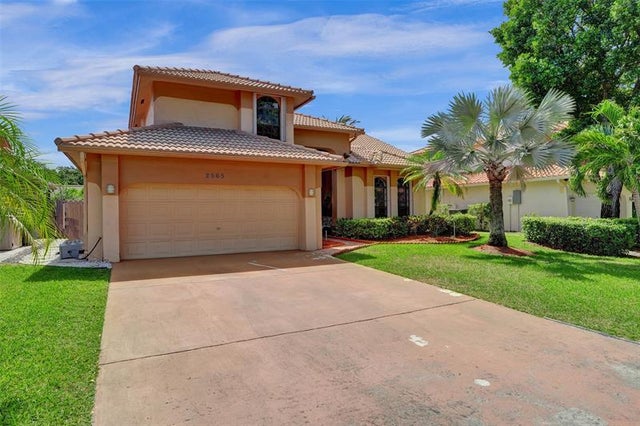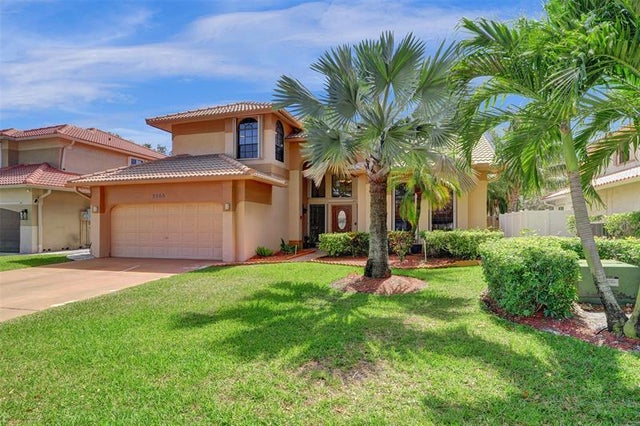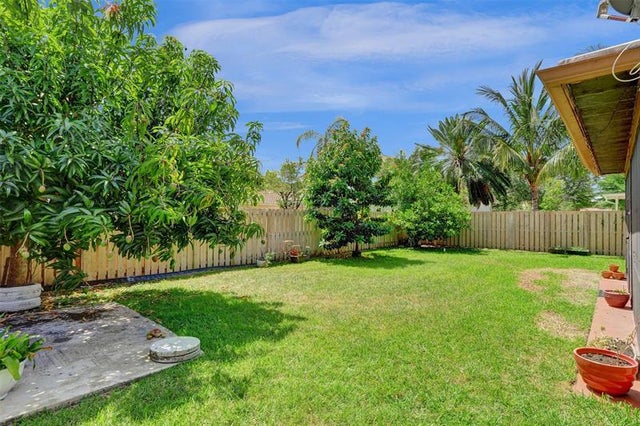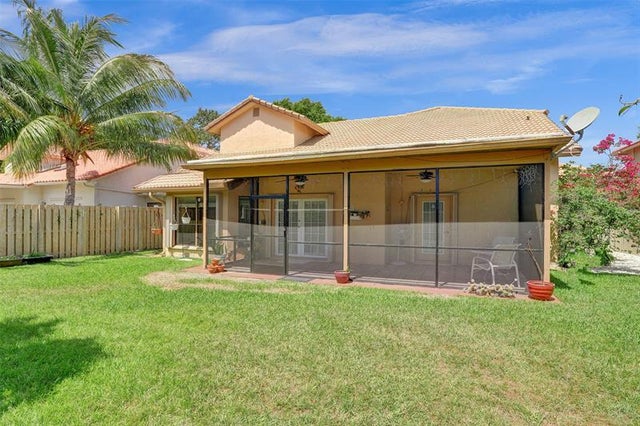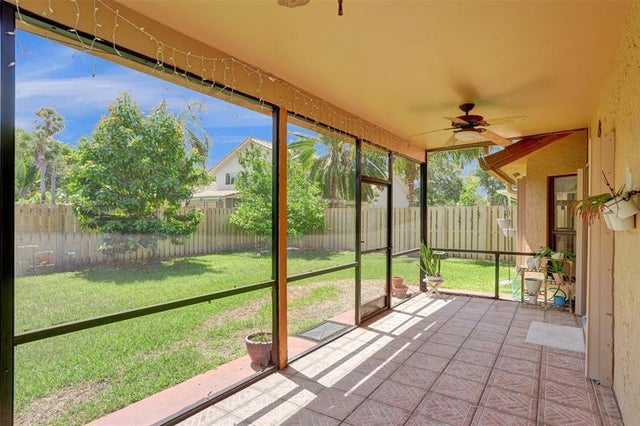About 2565 Kerry Dr
Standing @ Le Crystal Rock Creek, this home offers a layout that simply works. The primary suite is located downstairs for privacy and convenience, while upstairs you’ll find a junior suite and two additional bedrooms—perfect for guests, kids, or a home office setup (or all three). The kitchen has been nicely updated with warm wood cabinetry and granite countertops, opening to the main living areas for easy flow whether you're hosting or just enjoying a quiet dinner. Tile flooring throughout the first floor keeps things cool and low-maintenance and vinyl in the primary, while the upstairs carpet provides a softer touch. Step out back and you’ll find a spacious yard with room to add a pool, play area, or garden—plus a mango tree that quietly reminds you you’re living in South Florida.
Features of 2565 Kerry Dr
| MLS® # | F10501429 |
|---|---|
| USD | $779,000 |
| CAD | $1,092,586 |
| CNY | 元5,551,972 |
| EUR | €668,211 |
| GBP | £582,495 |
| RUB | ₽63,432,256 |
| HOA Fees | $92 |
| Bedrooms | 4 |
| Bathrooms | 4.00 |
| Full Baths | 3 |
| Half Baths | 1 |
| Living Square Footage | 2,772 |
| Acres | 0.00 |
| Year Built | 1987 |
| Type | Residential |
| Sub-Type | Single |
| Restrictions | Auto Parking On |
| Style | Two Story |
| Unit Floor | 0 |
| Status | Active-Available |
| HOPA | No HOPA |
| Membership Equity | No |
Community Information
| Address | 2565 Kerry Dr |
|---|---|
| Area | 3200 |
| Subdivision | ROCK CREEK / LE CRYSTAL |
| City | Cooper City |
| County | Broward |
| State | FL |
| Zip Code | 33026 |
Amenities
| Parking Spaces | 2 |
|---|---|
| Parking | Driveway |
| # of Garages | 2 |
| Garages | Attached |
| View | Garden View |
| Is Waterfront | No |
| Has Pool | No |
| Pets Allowed | No |
| Subdivision Amenities | Mandatory Hoa |
Interior
| Interior Features | First Floor Entry, Foyer Entry, Vaulted Ceilings, Walk-In Closets, Built-Ins, Roman Tub, Split Bedroom |
|---|---|
| Appliances | Dishwasher, Disposal, Dryer, Electric Range, Electric Water Heater, Icemaker, Microwave, Refrigerator, Washer, Smoke Detector |
| Heating | Central Heat |
| Cooling | Central Cooling |
| Fireplace | No |
Exterior
| Exterior Features | Screened Porch |
|---|---|
| Lot Description | < 1/4 Acre |
| Roof | Curved/S-Tile Roof |
| Construction | Concrete Block Construction |
School Information
| Elementary | Embassy Creek |
|---|---|
| Middle | Pioneer |
| High | Cooper City |
Additional Information
| Days on Market | 171 |
|---|---|
| Zoning | RES |
| Foreclosure | No |
| Short Sale | No |
| RE / Bank Owned | No |
| HOA Fees | 92 |
| HOA Fees Freq. | Monthly |
Room Dimensions
| Master Bedroom | 12'8''x18'6'' |
|---|---|
| Bedroom 2 | 11'6''x10'7'' |
| Bedroom 3 | 14'1''x11'5'' |
| Bedroom 4 | 11'9''x12'8'' |
| Living Room | 11'7''x25'7'' |
| Kitchen | 9'3''x10'0'' |
Listing Details
| Office | The Keyes Company |
|---|---|
| Phone No. | (305) 942-7446 |

