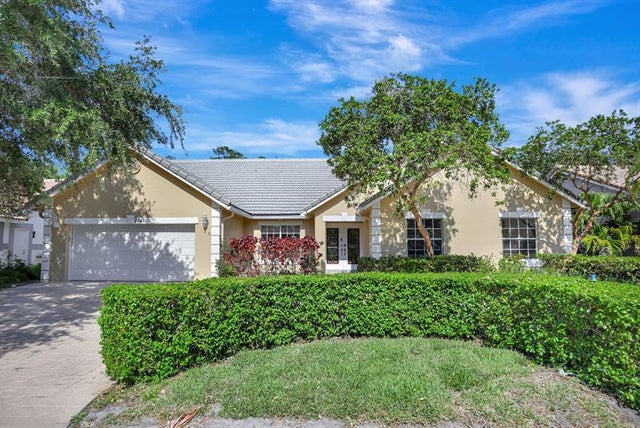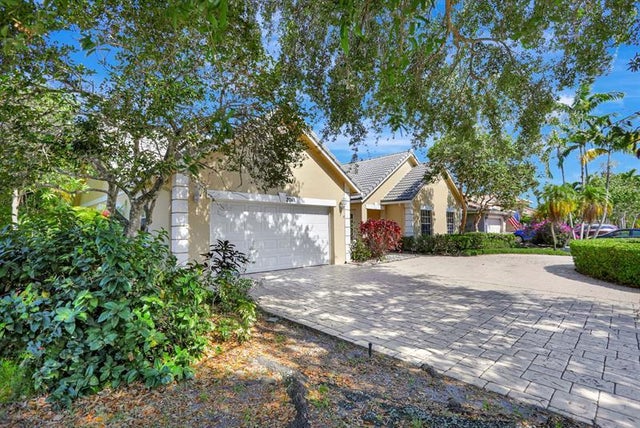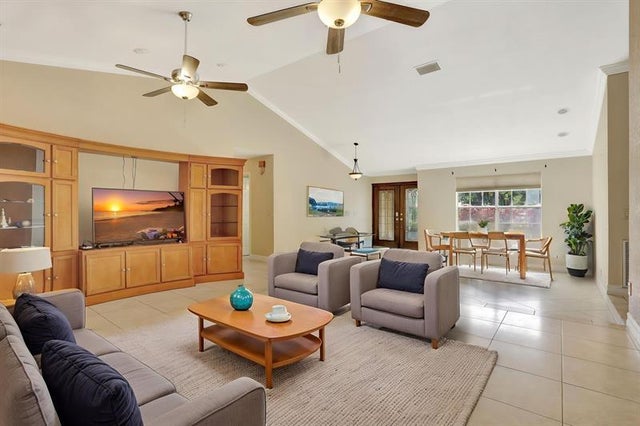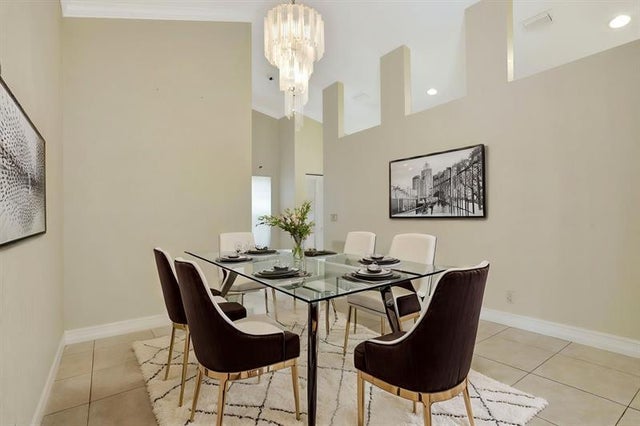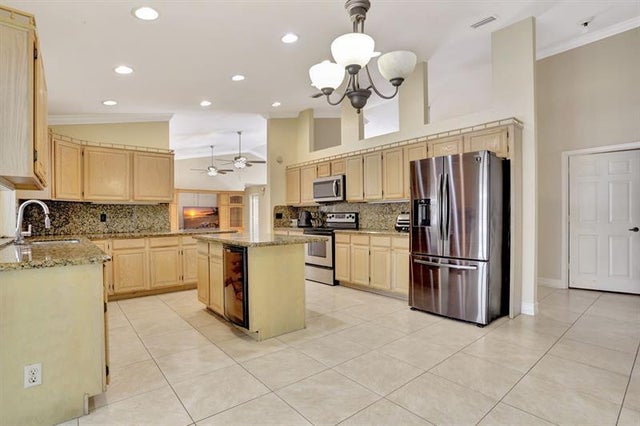About 2041 Oakmont Ter
RECENT UPDATES!! SPACIOUS SINGLE-FAMILY HOME IN PRESTIGIOUS EAGLE TRACE GOLF COMMUNITY PRESENTS AN EXCEPTIONAL OPPORTUNITY FOR LUXURIOUS LIVING. THIS PROPERTY CONTAINS 4 GENEROUSLY SIZED BEDROOMS 2 1/2 BATHROOM 2 CAR GARAGE WITH A POOL CONTAINS CHILD FENCE. AN INVITING OPEN FLOOR PLAN WITH VAULTED CEILINGS RECESSED LIGHTING, LIVING ROOM/FAMILY ROOM, FORMAL DINING ROOM AND TILE FLOORING THROUGH-OUT LIVING AREAS. SPACIOUS KITCHEN WITH STAINLESS STEEL APPLIANCES,STUNNING GRANITE COUNTERTOP, EAT-IN AREA,STYLISH ISLAND WITH A WINE COOLER. A RELAXING MASTER BEDROOM WITH WALK-IN CLOSETS, ROMAN TUB, SEPARATE SHOWER, DOUBLE SINK, WITH BIDET. DRIVE ONTO YOUR STAMPED CONCRETE CIRCULAR DRIVEWAY. FRUIT TREES. COMMUNITY PLAYGROUND, GOLF AND TENNIS MEMBERSHIP AVAILABLE. THIS PROPERTY IS READY FOR YOU.
Features of 2041 Oakmont Ter
| MLS® # | F10502940 |
|---|---|
| USD | $724,900 |
| CAD | $1,010,293 |
| CNY | 元5,146,645 |
| EUR | €622,377 |
| GBP | £548,398 |
| RUB | ₽57,846,803 |
| HOA Fees | $270 |
| Bedrooms | 4 |
| Bathrooms | 3.00 |
| Full Baths | 2 |
| Half Baths | 1 |
| Total Square Footage | 3,289 |
| Living Square Footage | 2,642 |
| Acres | 0.00 |
| Year Built | 1988 |
| Type | Residential |
| Sub-Type | Single |
| Restrictions | Ok To Lease |
| Style | One Story, Ranch |
| Unit Floor | 0 |
| Status | Active-Available |
| HOPA | No HOPA |
| Membership Equity | No |
Community Information
| Address | 2041 Oakmont Ter |
|---|---|
| Area | 3627 |
| Subdivision | Eagle Point 127-12 B |
| City | Coral Springs |
| County | Broward |
| State | FL |
| Zip Code | 33071-7720 |
Amenities
| Parking Spaces | 2 |
|---|---|
| Parking | Circular Drive, Pavers |
| # of Garages | 2 |
| Garages | Attached |
| View | Garden View, Other View |
| Is Waterfront | No |
| Has Pool | Yes |
| Pool | Below Ground Pool, Child Gate Fence |
| Pets Allowed | No |
| Subdivision Amenities | Clubhouse, Community Pool, Community Tennis Courts, Gate Guarded, Sidewalks, Street Lights, Golf Course Community, Maintained Community, Mandatory Hoa, Other Membership Available, Pickleball, Playground, Private Roads |
Interior
| Interior Features | Cooking Island, French Doors, Laundry Tub, Roman Tub, Stacked Bedroom, Vaulted Ceilings, Walk-In Closets |
|---|---|
| Appliances | Automatic Garage Door Opener, Dishwasher, Disposal, Dryer, Electric Range, Electric Water Heater, Icemaker, Microwave, Refrigerator, Smoke Detector, Washer, Central Vacuum |
| Heating | Central Heat |
| Cooling | Ceiling Fans, Central Cooling |
| Fireplace | No |
Exterior
| Exterior Features | Exterior Lighting, Screened Porch, Fruit Trees |
|---|---|
| Lot Description | 1/4 to 1/2 Acre |
| Windows | Blinds/Shades |
| Roof | Curved/S-Tile Roof |
| Construction | Concrete Block Construction |
School Information
| Elementary | Westchester |
|---|---|
| Middle | Seminole |
| High | Coral Glades High |
Additional Information
| Days on Market | 171 |
|---|---|
| Zoning | RS-4 |
| Foreclosure | No |
| Short Sale | No |
| RE / Bank Owned | No |
| HOA Fees | 270 |
| HOA Fees Freq. | Monthly |
Listing Details
| Office | EXP Realty LLC |
|---|---|
| Phone No. | (754) 366-4888 |

