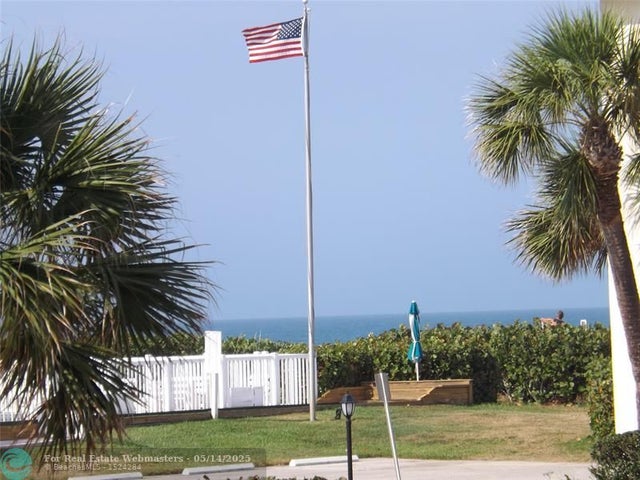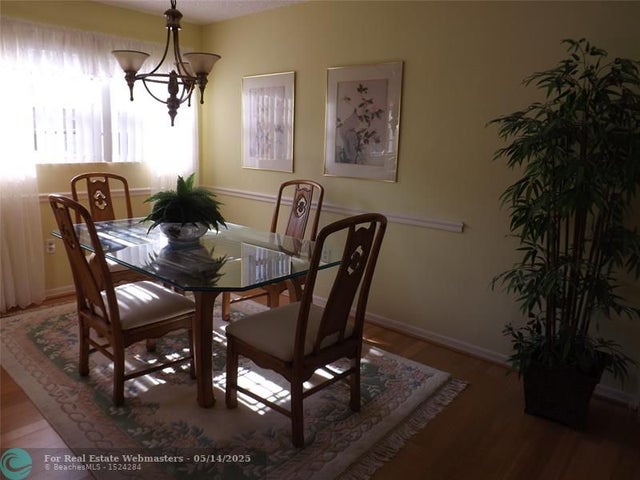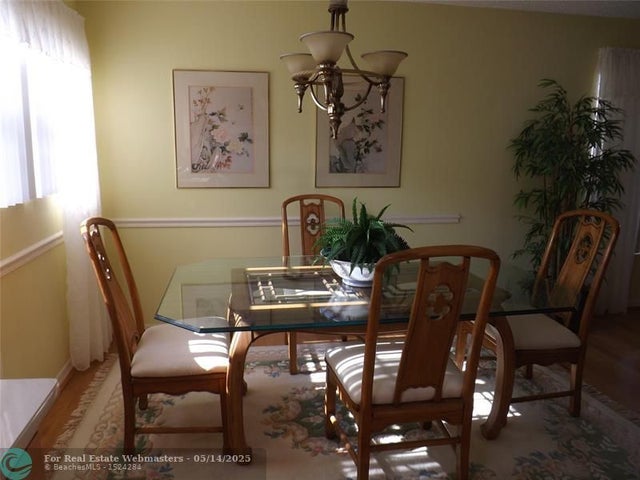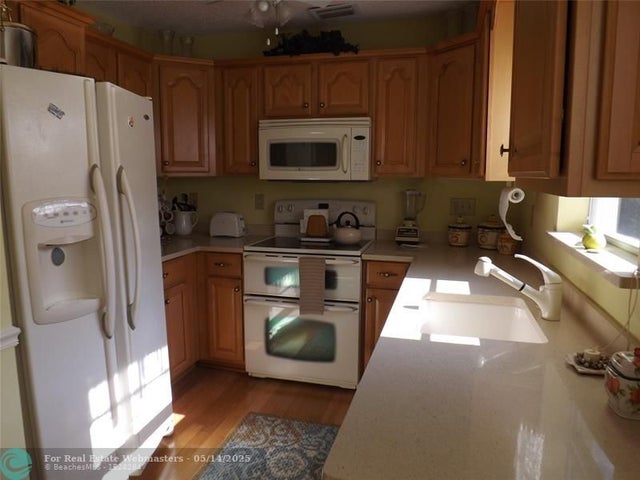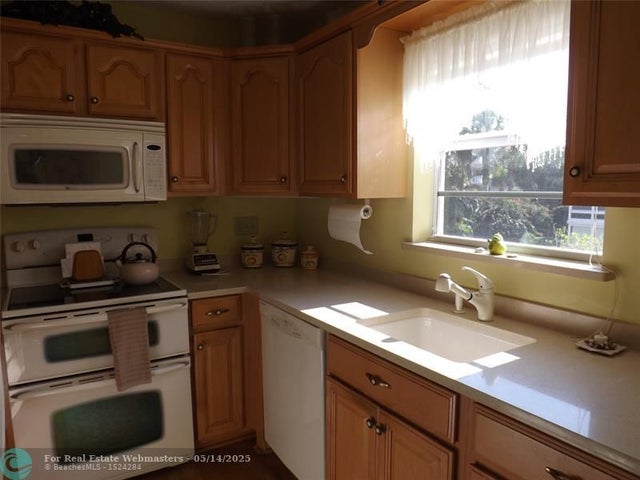About 5400 Highway A1a H24
Discover coastal charm in this remodeled 2-bed, 2-bath, 2nd-floor condo in Vista Del Mar, Vero Beach! Enjoy modern finishes, a private balcony with a peek of the ocean, and elevator access in every building. The vibrant community offers a stunning classic clubhouse, sparkling beachside pool, shuffleboard, bocce, and private beach access. With lush landscaping and a friendly atmosphere, this is the perfect blend of comfort and seaside elegance. Live just steps from the sand—your beachside retreat awaits!
Features of 5400 Highway A1a H24
| MLS® # | F10503172 |
|---|---|
| USD | $310,000 |
| CAD | $434,791 |
| CNY | 元2,209,386 |
| EUR | €265,855 |
| GBP | £230,878 |
| RUB | ₽25,129,530 |
| HOA Fees | $559 |
| Bedrooms | 2 |
| Bathrooms | 2.00 |
| Full Baths | 2 |
| Living Square Footage | 1,200 |
| Acres | 0.00 |
| Year Built | 1973 |
| Type | Residential |
| Sub-Type | Condo |
| Restrictions | No Trucks/Rv'S, Ok To Lease, Okay To Lease 1st Year |
| Style | Condo 1-4 Stories |
| Unit Floor | 2 |
| Status | Active-Available |
| HOPA | No HOPA |
| Membership Equity | No |
Community Information
| Address | 5400 Highway A1a H24 |
|---|---|
| Area | 6313 |
| Subdivision | Vista Del Mar |
| City | Vero Beach |
| County | Indian River |
| State | FL |
| Zip Code | 32963-1095 |
Amenities
| Amenities | Bbq/Picnic Area, Billiard Room, Bocce Ball, Clubhouse-Clubroom, Common Laundry, Elevator, Heated Pool, Shuffleboard, Vehicle Wash Area |
|---|---|
| Parking | 1 Space, Assigned Parking |
| View | Garden View, Ocean View |
| Is Waterfront | No |
| Waterfront | Ocean Access |
| Has Pool | No |
| Pets Allowed | No |
| Security | Complex Fenced |
Interior
| Interior Features | Other Interior Features |
|---|---|
| Appliances | Dishwasher, Disposal, Electric Range, Electric Water Heater, Elevator, Microwave, Refrigerator, Smoke Detector |
| Heating | Central Heat |
| Cooling | Central Cooling |
| Fireplace | No |
Exterior
| Exterior Features | Storm/Security Shutters |
|---|---|
| Windows | Blinds/Shades |
| Construction | Concrete Block Construction, Cbs Construction |
Additional Information
| Days on Market | 156 |
|---|---|
| Foreclosure | No |
| Short Sale | No |
| RE / Bank Owned | No |
| HOA Fees | 559 |
| HOA Fees Freq. | Monthly |
Room Dimensions
| Master Bedroom | 12'0''x13'0'' |
|---|---|
| Living Room | 16'0''x12'0'' |
| Kitchen | 12'0''x11'0'' |
Listing Details
| Office | LPT Realty, LLC |
|---|---|
| Phone No. | (772) 532-7372 |

