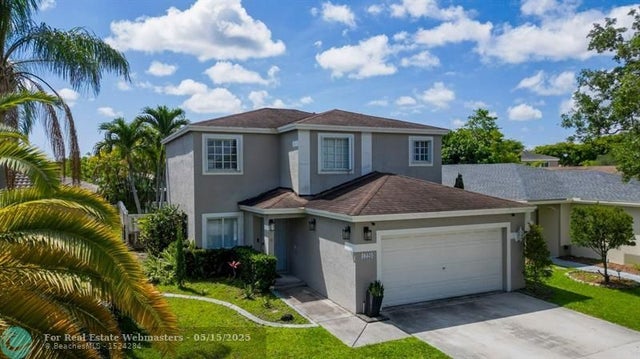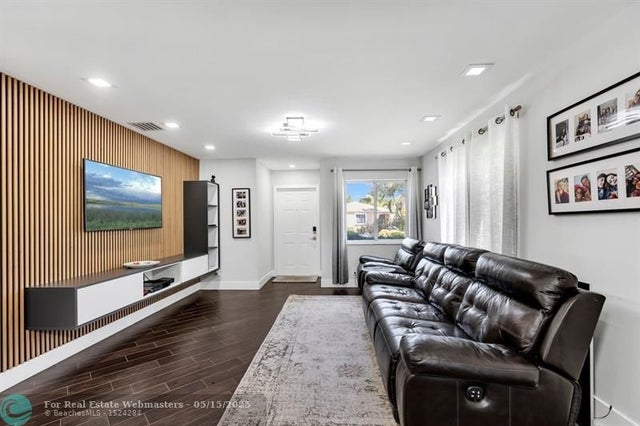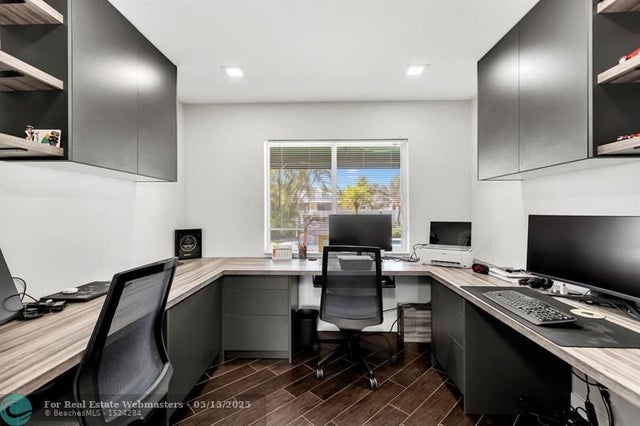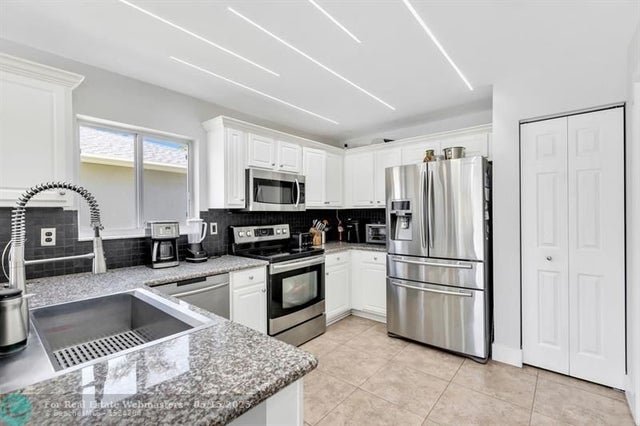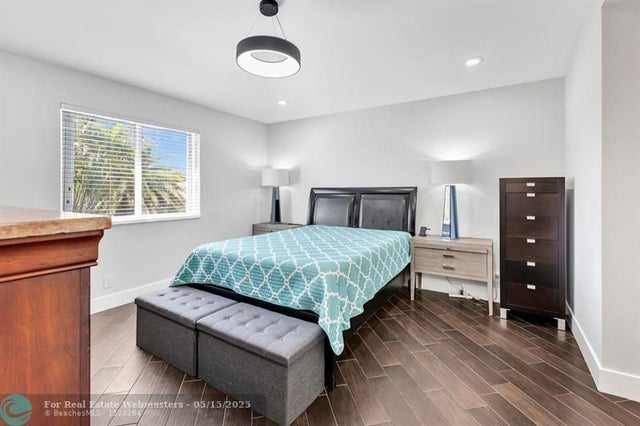About 1220 Sw 46th Ter
Amazing Home in Gated Community w/ 4 Bedrooms + Office w/ Pool & Hot Tub. Contemporary Renovated w/ Neutral Colors, Wood Look Ceramic Tile Downstairs & Luxury Vinyl Floors Upstairs, Marble Stairs. Living-Room and Office w/ Built ins. Adorable Kitchen w/ White Cabinets, Granite Countertops, Samsung S.S. Appliances, LED Lights, Pantry, Recessed Lighting throughout Home, Modern Light Fixtures. New AC 2017, Laundry Room w/ New Samsung Washer & Dryer & Laundry Tub. Spacious Master Bedroom w/ Walk in Closet, Remodeled Master Bath All Bedrooms are good sizes. All Closets w/ Extra Shelving & Interior Lights. Enjoy the Beautiful Fenced in Backyard w/ Oversized Pool & Hot Tub, Outside Gourmet Kitchen, Built in Gas BBQ Grill & Kegerator. Great for Relaxing/Entertaining! Low HOA Fee w/ Gym, Tennis,etc
Features of 1220 Sw 46th Ter
| MLS® # | F10503345 |
|---|---|
| USD | $670,000 |
| CAD | $939,240 |
| CNY | 元4,766,896 |
| EUR | €576,542 |
| GBP | £501,778 |
| RUB | ₽54,121,059 |
| HOA Fees | $302 |
| Bedrooms | 4 |
| Bathrooms | 3.00 |
| Full Baths | 2 |
| Half Baths | 1 |
| Total Square Footage | 5,104 |
| Living Square Footage | 1,883 |
| Acres | 0.00 |
| Year Built | 1999 |
| Type | Residential |
| Sub-Type | Single |
| Restrictions | Ok To Lease |
| Style | Substantially Remodeled, Two Story |
| Unit Floor | 0 |
| Status | Active-Available |
| HOPA | No HOPA |
| Membership Equity | No |
Community Information
| Address | 1220 Sw 46th Ter |
|---|---|
| Area | 3419 |
| Subdivision | WATERWAYS |
| City | Deerfield Beach |
| County | Broward |
| State | FL |
| Zip Code | 33442-8276 |
Amenities
| Parking Spaces | 2 |
|---|---|
| Parking | Driveway |
| # of Garages | 2 |
| Garages | Attached |
| View | Garden View |
| Is Waterfront | No |
| Has Pool | Yes |
| Pool | Below Ground Pool, Hot Tub, Salt Chlorination |
| Pets Allowed | Yes |
| Subdivision Amenities | Clubhouse, Exercise Room, Fitness Trail, Gate Guarded, Management On Site, Picnic Area, Pickleball, Playground, Community Pool, Security Patrol, Spa/Hot Tub, Community Tennis Courts |
Interior
| Interior Features | First Floor Entry, Built-Ins, Walk-In Closets, Closet Cabinetry, Laundry Tub, Pantry, Volume Ceilings |
|---|---|
| Appliances | Automatic Garage Door Opener, Dishwasher, Dryer, Electric Range, Electric Water Heater, Microwave, Refrigerator, Smoke Detector, Washer, Disposal, Natural Gas |
| Heating | Central Heat, Electric Heat |
| Cooling | Central Cooling, Ceiling Fans, Electric Cooling |
| Fireplace | No |
Exterior
| Exterior Features | Built-In Grill, Deck, Fence, Exterior Lights |
|---|---|
| Lot Description | < 1/4 Acre |
| Windows | Blinds/Shades |
| Roof | Comp Shingle Roof |
| Construction | Concrete Block Construction |
School Information
| Elementary | Quiet Waters |
|---|---|
| Middle | Lyons Creek |
| High | Monarch |
Additional Information
| Days on Market | 150 |
|---|---|
| Zoning | PUD |
| Foreclosure | No |
| Short Sale | No |
| RE / Bank Owned | No |
| HOA Fees | 302 |
| HOA Fees Freq. | Monthly |
Listing Details
| Office | Re/Max Direct |
|---|---|
| Phone No. | (561) 203-5505 |

