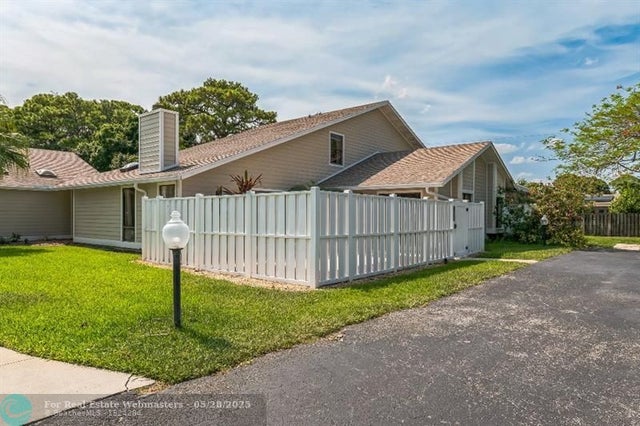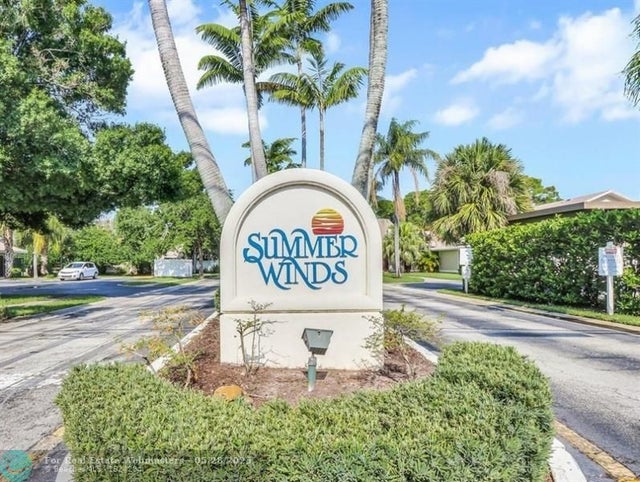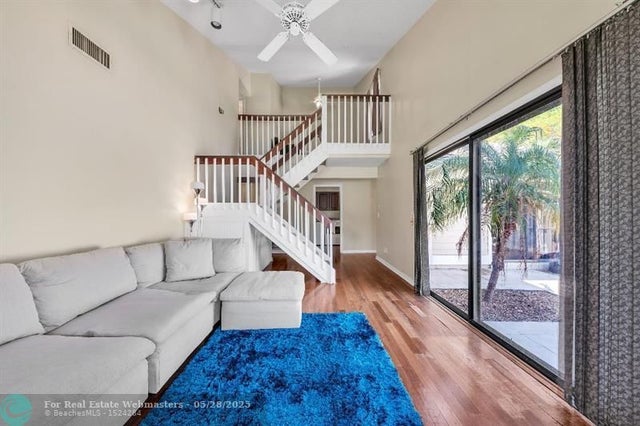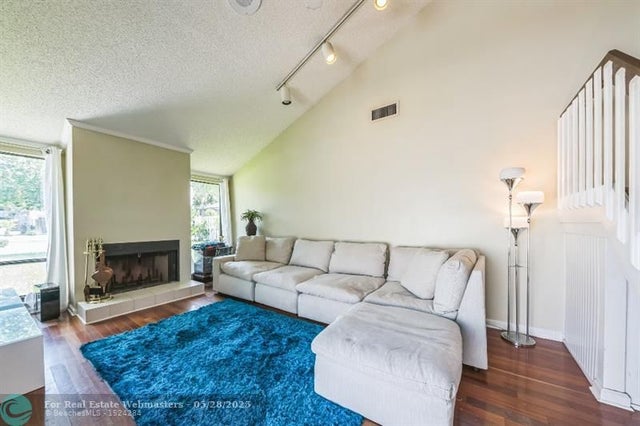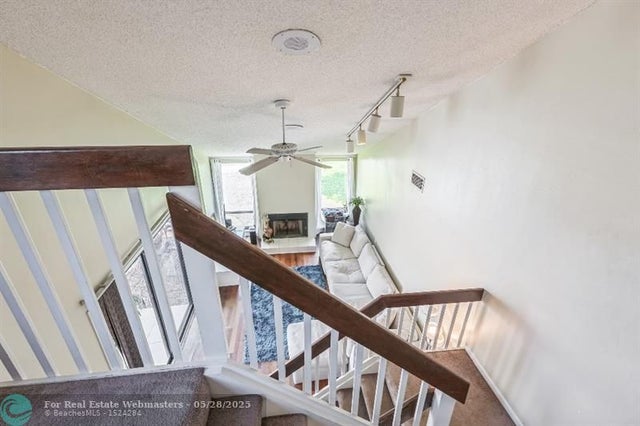About 103 Summerwinds Ln
Perfectly located, Jupiter townhome, with 3 bedrooms, 3 bathrooms, and a large loft. The living room offers vaulted ceilings. A great layout for gathering with friends and family. The oversized master bedroom is located downstairs and features it’s own en-suite bathroom as well as a private entrance from the back patio. One guest bedroom and full sized guest bath are also located downstairs. Upstairs is the second guest bedroom, full sized bath and large loft. Outside enjoy the expansive, privately fenced, front patio. One covered and one uncovered assigned parking spots. New roof. Community pool!!!
Features of 103 Summerwinds Ln
| MLS® # | F10504026 |
|---|---|
| USD | $424,900 |
| CAD | $596,449 |
| CNY | 元3,030,429 |
| EUR | €367,290 |
| GBP | £318,657 |
| RUB | ₽34,480,040 |
| HOA Fees | $680 |
| Bedrooms | 3 |
| Bathrooms | 3.00 |
| Full Baths | 3 |
| Total Square Footage | 1,620 |
| Living Square Footage | 1,620 |
| Acres | 0.00 |
| Year Built | 1984 |
| Type | Residential |
| Sub-Type | Townhouse |
| Restrictions | No Lease; 1st Year Owned |
| Style | Condo 1-4 Stories |
| Unit Floor | 1 |
| Status | Active-Available |
| HOPA | No HOPA |
| Membership Equity | No |
Community Information
| Address | 103 Summerwinds Ln |
|---|---|
| Area | 5100 |
| Subdivision | SUMMER WINDS OF JUPITER I |
| City | Jupiter |
| County | Palm Beach |
| State | FL |
| Zip Code | 33458-7053 |
Amenities
| Amenities | Basketball Courts, Pool |
|---|---|
| Parking Spaces | 2 |
| Parking | Covered Parking |
| Garages | Detached |
| View | Garden View |
| Is Waterfront | No |
| Has Pool | No |
| Pets Allowed | Yes |
| Security | Other Security |
Interior
| Interior Features | Fireplace, Skylight, Vaulted Ceilings, Walk-In Closets |
|---|---|
| Appliances | Dishwasher, Disposal, Dryer, Electric Range, Microwave, Refrigerator, Smoke Detector, Washer |
| Heating | Electric Heat |
| Cooling | Ceiling Fans, Central Cooling |
| Fireplace | Yes |
Exterior
| Exterior Features | Fence, Other, Patio |
|---|---|
| Windows | Blinds/Shades, Drapes & Rods, Other Windows |
| Construction | Slab Construction, Wood Siding |
Additional Information
| Days on Market | 138 |
|---|---|
| Foreclosure | No |
| Short Sale | No |
| RE / Bank Owned | No |
| HOA Fees | 680 |
| HOA Fees Freq. | Monthly |
Room Dimensions
| Master Bedroom | 14'0''x14'0'' |
|---|---|
| Living Room | 20'0''x10'0'' |
| Kitchen | 10'0''x8'0'' |
Listing Details
| Office | Flat Fee MLS Realty |
|---|---|
| Phone No. | (813) 863-3948 |

