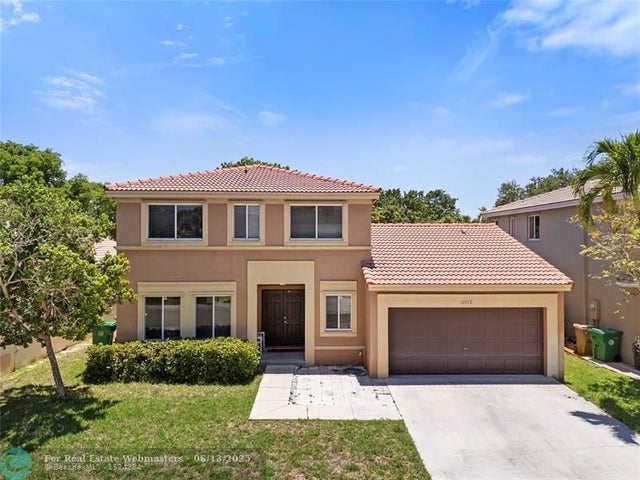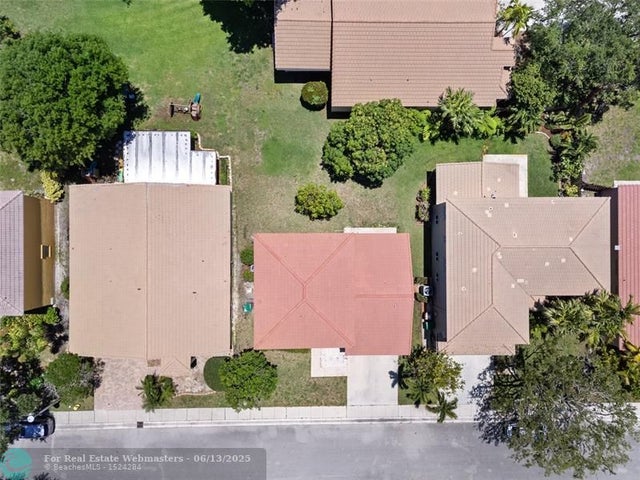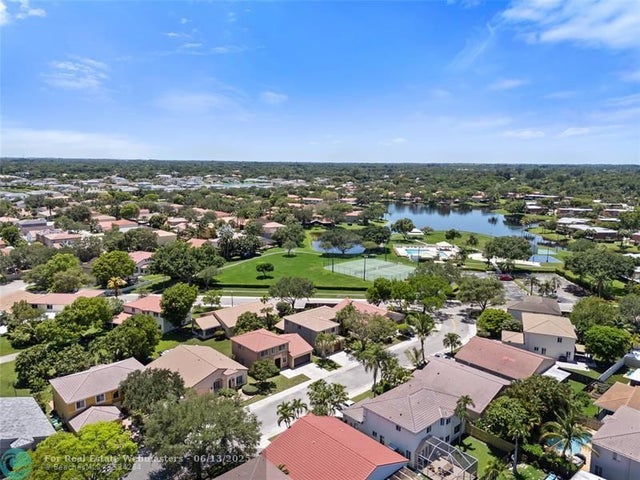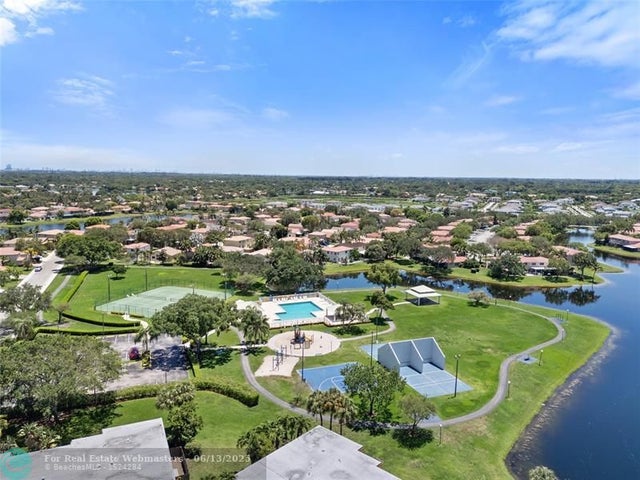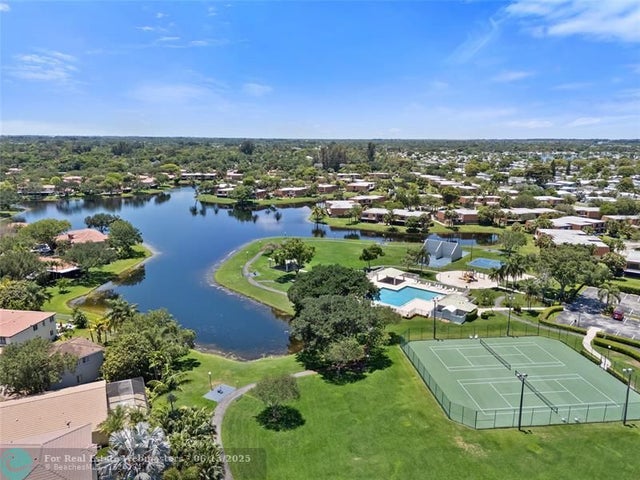About 10772 Sw 14th Pl
Sweet Single Family Home located in highly sought after community Harmony Lakes, one of the best family-friendly communities in Davie at a family-friendly price with tons of amenities, Paver driveway & back patio, canal fed sprinklers, community swimming pool, tennis & basketball courts, playground & BBQ area. This prime location offers easy access to I-595, great schools, restaurants & shopping. This is a great place to call home. Open floor plan on first floor, 2nd floor Master bedroom with jack & jill, all spacious bedrooms. HOA $280 per quarter only maintenance for common areas, no interview required managed by Phoenix Management, make it easy to qualify for lender. Call/Text listing agent today, seller moving out after school ends.
Features of 10772 Sw 14th Pl
| MLS® # | F10504320 |
|---|---|
| USD | $650,000 |
| CAD | $913,354 |
| CNY | 元4,631,315 |
| EUR | €557,427 |
| GBP | £483,350 |
| RUB | ₽52,324,740 |
| HOA Fees | $280 |
| Bedrooms | 3 |
| Bathrooms | 3.00 |
| Full Baths | 2 |
| Half Baths | 1 |
| Total Square Footage | 5,600 |
| Living Square Footage | 1,996 |
| Acres | 0.00 |
| Year Built | 1997 |
| Type | Residential |
| Sub-Type | Single |
| Restrictions | Ok To Lease, Other Restrictions |
| Style | Two Story |
| Unit Floor | 0 |
| Status | Active-Available |
| HOPA | No HOPA |
| Membership Equity | No |
Community Information
| Address | 10772 Sw 14th Pl |
|---|---|
| Area | 3880 |
| Subdivision | HARMONY LAKES |
| City | Davie |
| County | Broward |
| State | FL |
| Zip Code | 33324-7126 |
Amenities
| Parking Spaces | 2 |
|---|---|
| Parking | Driveway |
| # of Garages | 2 |
| Garages | Attached |
| View | Water View |
| Is Waterfront | No |
| Waterfront | Other Waterfront |
| Has Pool | No |
| Pets Allowed | No |
| Subdivision Amenities | Mandatory Hoa, Picnic Area, Community Pool |
Interior
| Interior Features | Foyer Entry, Walk-In Closets, Laundry Tub, Pantry, Roman Tub |
|---|---|
| Appliances | Automatic Garage Door Opener, Dishwasher, Disposal, Dryer, Electric Range, Electric Water Heater, Microwave, Refrigerator, Smoke Detector, Washer |
| Heating | Central Heat, Electric Heat |
| Cooling | Central Cooling, Electric Cooling |
| Fireplace | No |
Exterior
| Exterior Features | Storm/Security Shutters, Patio |
|---|---|
| Lot Description | < 1/4 Acre |
| Windows | Blinds/Shades |
| Roof | Curved/S-Tile Roof |
| Construction | Cbs Construction |
School Information
| Elementary | Fox Trail |
|---|---|
| Middle | Indian Ridge |
| High | Western |
Additional Information
| Days on Market | 151 |
|---|---|
| Zoning | RESIDENT |
| Foreclosure | No |
| Short Sale | No |
| RE / Bank Owned | No |
| HOA Fees | 280 |
| HOA Fees Freq. | Quarterly |
Room Dimensions
| Master Bedroom | 16'0''x13'0'' |
|---|---|
| Bedroom 2 | 11'0''x10'0'' |
| Bedroom 3 | 12'0''x10'0'' |
| Family Room | 20'0''x13'0'' |
| Living Room | 14'0''x13'0'' |
| Kitchen | 15'0''x11'0'' |
Listing Details
| Office | United Realty Group Inc |
|---|---|
| Phone No. | (954) 900-6666 |

