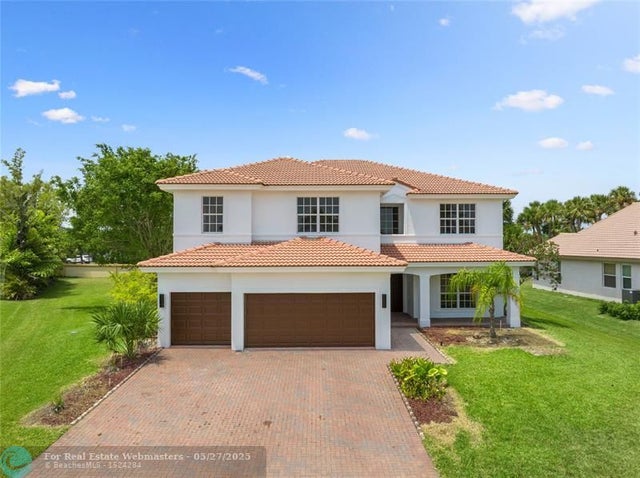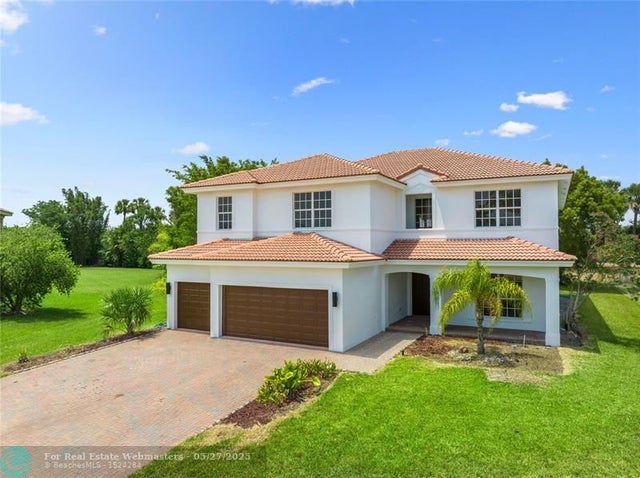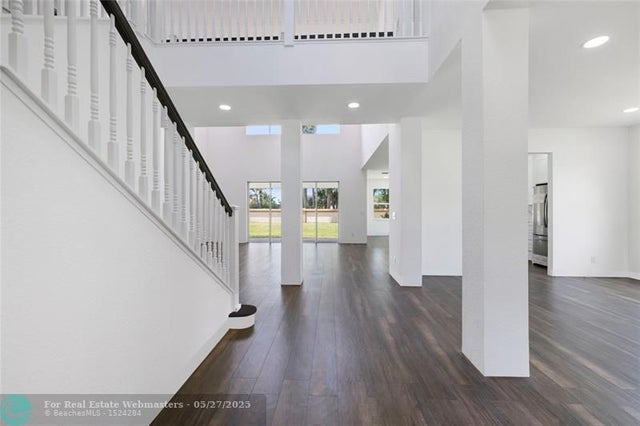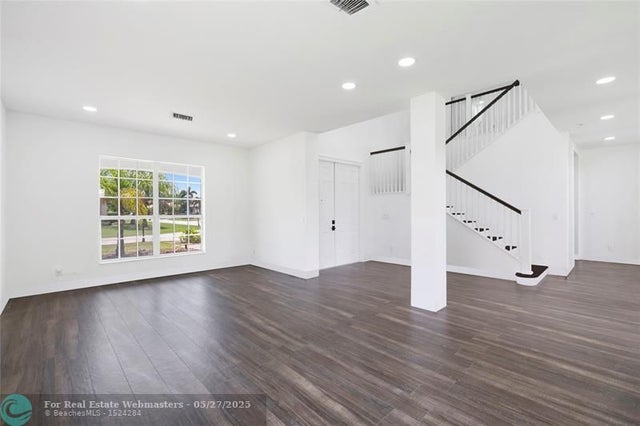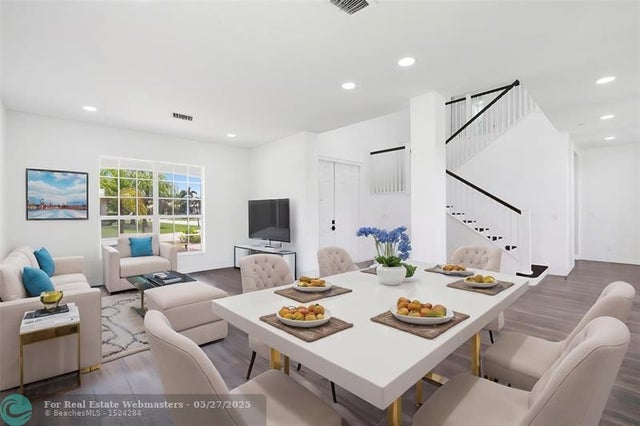About 5280 Sapphire Ln Sw
Stunning newly renovated home located within the gated community of Diamond Lakes features 5 bedrooms 4 1/2 baths w/ additional 500 sq ft bonus room upstairs that can be used as movie/play room, 2nd primary suite or office/den. Soaring 20 foot ceilings. Freshly painted exterior & interior. Porcelain wood look tile floors throughout. Gourmet kitchen w/ luxury finishes include 42 inch cabinets, 10 ft island, quartz countertops & SS appliances. First floor primary suite w/ 2 walk in closets. Exceptional primary bath boasts 48x48 porcelain tile from floor to ceiling. 8 ft vanity with double sinks. Stand alone tub w/ double 16 inch rain head shower & custom glass. Custom porcelain tile bathrooms throughout. 8 miles to downtown & beaches. Lowest price per sq ft. Assumable 2.875% mortgage 205k.
Features of 5280 Sapphire Ln Sw
| MLS® # | F10505755 |
|---|---|
| USD | $699,000 |
| CAD | $978,915 |
| CNY | 元4,977,963 |
| EUR | €601,280 |
| GBP | £525,327 |
| RUB | ₽55,653,681 |
| HOA Fees | $125 |
| Bedrooms | 5 |
| Bathrooms | 5.00 |
| Full Baths | 4 |
| Half Baths | 1 |
| Total Square Footage | 5,245 |
| Living Square Footage | 4,266 |
| Acres | 0.00 |
| Year Built | 2005 |
| Type | Residential |
| Sub-Type | Single |
| Restrictions | Other Restrictions |
| Style | Substantially Remodeled, Two Story |
| Unit Floor | 0 |
| Status | Backup |
| HOPA | No HOPA |
| Membership Equity | No |
Community Information
| Address | 5280 Sapphire Ln Sw |
|---|---|
| Area | 6342 |
| Subdivision | DIAMOND LAKE SUBDIVISION |
| City | Vero Beach |
| County | Indian River |
| State | FL |
| Zip Code | 32968-5881 |
Amenities
| Parking Spaces | 3 |
|---|---|
| Parking | Driveway |
| # of Garages | 3 |
| Garages | Attached |
| View | Garden View |
| Is Waterfront | No |
| Has Pool | No |
| Pets Allowed | Yes |
| Subdivision Amenities | Gate Guarded, Street Lights |
Interior
| Interior Features | First Floor Entry, Cooking Island, Pantry, Walk-In Closets, Laundry Tub, Volume Ceilings |
|---|---|
| Appliances | Automatic Garage Door Opener, Dishwasher, Disposal, Electric Range, Electric Water Heater, Microwave, Refrigerator, Smoke Detector, Washer/Dryer Hook-Up |
| Heating | Central Heat, Electric Heat |
| Cooling | Ceiling Fans, Central Cooling, Electric Cooling |
| Fireplace | No |
Exterior
| Exterior Features | Patio, Open Porch, Room For Pool |
|---|---|
| Lot Description | 1/4 to 1/2 Acre |
| Roof | Barrel Roof, Curved/S-Tile Roof |
| Construction | Concrete Block Construction, Cbs Construction |
Additional Information
| Days on Market | 151 |
|---|---|
| Zoning | RS-3 |
| Foreclosure | No |
| Short Sale | No |
| RE / Bank Owned | No |
| HOA Fees | 125 |
| HOA Fees Freq. | Monthly |
Listing Details
| Office | London Foster Realty |
|---|---|
| Phone No. | (215) 913-4294 |

