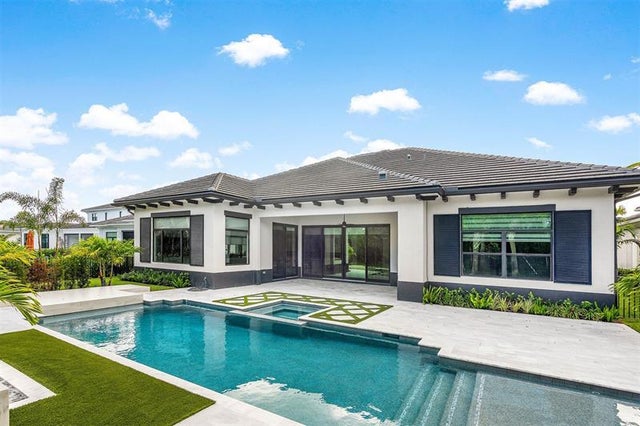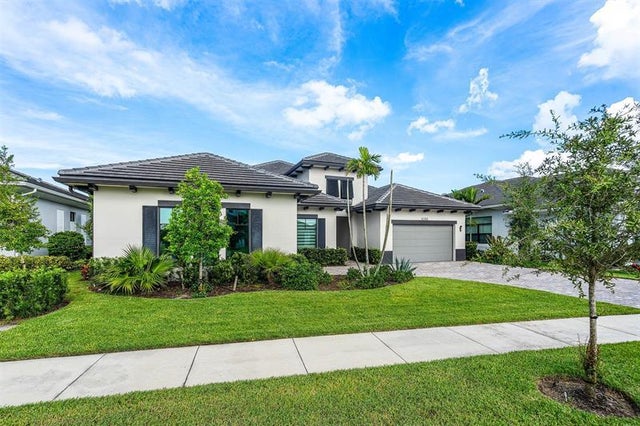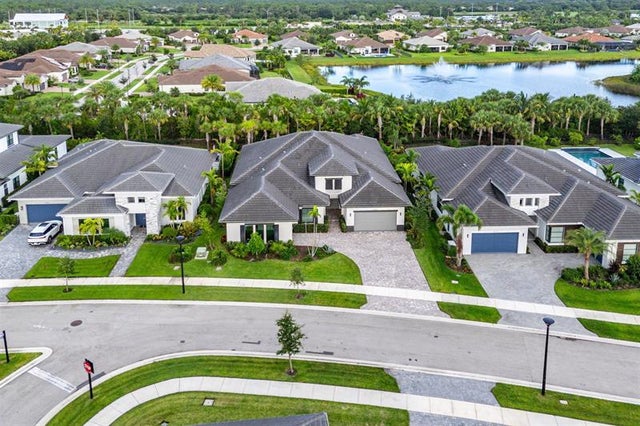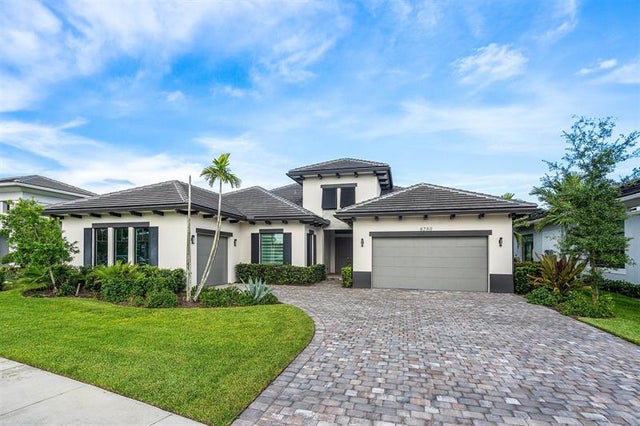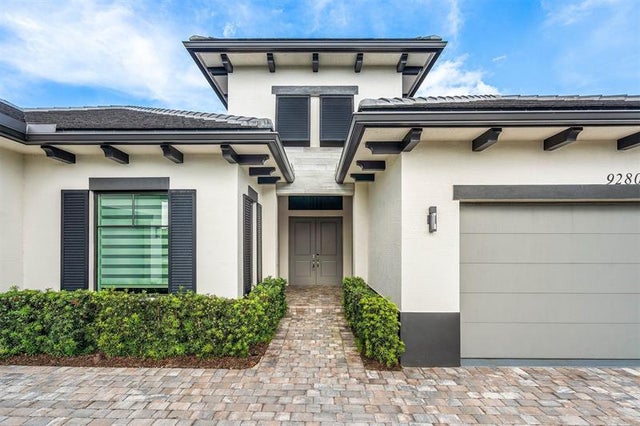About 9280 Coral Isles Cir
This gorgeous Cozumel floorplan featuring luxurious design and details throughout that are sure to impress! Boasting an expansive 3,920 soft split floor plan with 3 spacious bedrooms each with their own ensuite bathroom & walk-in closets, an extra-large office/den, 3.1 bathrooms, 3-car split garage, this residence seamlessly combines elegance, comfort, and functionality! Avenir’s world-class amenities include a grand clubhouse, resort-style pool, playgrounds, green parks, tennis and pickleball courts, golf cart paths, scenic nature trails, bike paths, lakefront vistas, and a nature preserve. Coming soon: Main Street with shopping, restaurants, entertainment, medical facilities, Par 3 golf course, and 20-acre working farm dedicated to serving the community!
Features of 9280 Coral Isles Cir
| MLS® # | F10506976 |
|---|---|
| USD | $2,350,000 |
| CAD | $3,294,113 |
| CNY | 元16,743,750 |
| EUR | €2,022,201 |
| GBP | £1,759,969 |
| RUB | ₽190,981,680 |
| HOA Fees | $198 |
| Bedrooms | 3 |
| Bathrooms | 4.00 |
| Full Baths | 3 |
| Half Baths | 1 |
| Total Square Footage | 11,783 |
| Living Square Footage | 3,931 |
| Acres | 0.00 |
| Year Built | 2022 |
| Type | Residential |
| Sub-Type | Single |
| Restrictions | Other Restrictions |
| Style | One Story |
| Unit Floor | 0 |
| Status | Active-Available |
| HOPA | No HOPA |
| Membership Equity | No |
Community Information
| Address | 9280 Coral Isles Cir |
|---|---|
| Area | 5550 |
| Subdivision | Coral Isles at AVENIR |
| City | Palm Beach Gardens |
| County | Palm Beach |
| State | FL |
| Zip Code | 33412-2496 |
Amenities
| Parking Spaces | 3 |
|---|---|
| Parking | Driveway |
| # of Garages | 3 |
| Garages | Attached |
| View | Garden View |
| Is Waterfront | No |
| Has Pool | Yes |
| Pool | Below Ground Pool, Salt Chlorination, Concrete, Gunite, Hot Tub |
| Pets Allowed | Yes |
| Subdivision Amenities | Playground, Sidewalks, Additional Amenities, Clubhouse, Exercise Room, Fitness Trail, Game Room, Pickleball, Community Pool, Spa/Hot Tub, Community Tennis Courts |
Interior
| Interior Features | Built-Ins, Cooking Island, Pantry, Split Bedroom, Vaulted Ceilings, Walk-In Closets, Laundry Tub |
|---|---|
| Appliances | Automatic Garage Door Opener, Dishwasher, Disposal, Dryer, Electric Range, Gas Range, Microwave, Refrigerator, Smoke Detector, Washer, Wall Oven |
| Heating | Electric Heat |
| Cooling | Electric Cooling |
| Fireplace | No |
Exterior
| Exterior Features | Built-In Grill, Patio |
|---|---|
| Lot Description | < 1/4 Acre |
| Windows | Impact Glass |
| Roof | Flat Tile Roof |
| Construction | Concrete Block Construction |
School Information
| Elementary | Pierce Hammock |
|---|---|
| Middle | Osceola Creek |
| High | Palm Beach Gardens |
Additional Information
| Days on Market | 120 |
|---|---|
| Zoning | PDA (cit |
| Foreclosure | No |
| Short Sale | No |
| RE / Bank Owned | No |
| HOA Fees | 198 |
| HOA Fees Freq. | Monthly |
Room Dimensions
| Master Bedroom | 18'6''x16'8'' |
|---|---|
| Living Room | 40'0''x22'0'' |
Listing Details
| Office | Lamacchia Realty, Inc. |
|---|---|
| Phone No. | (561) 685-8641 |

