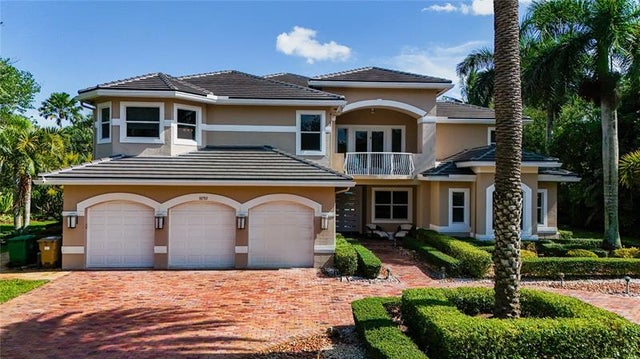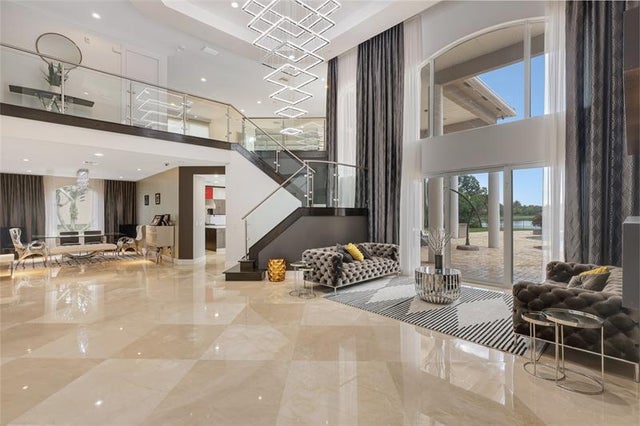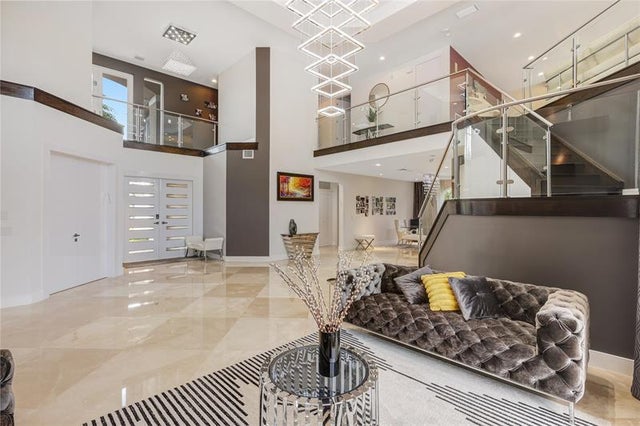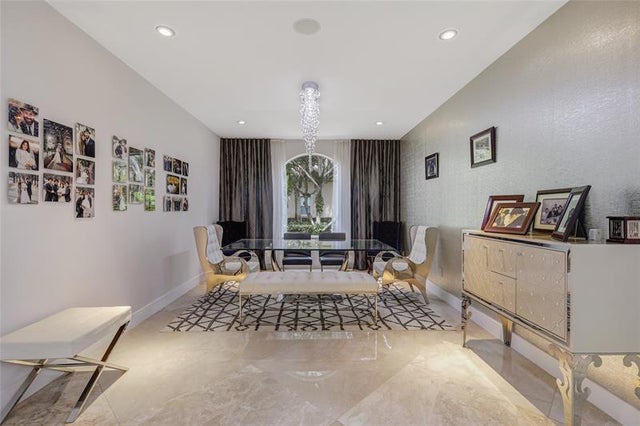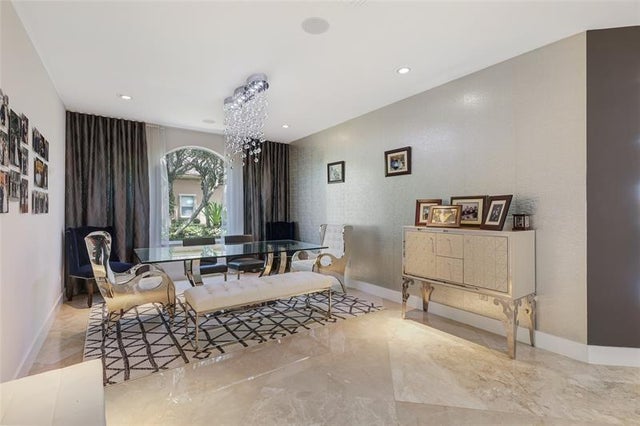About 10792 Pine Lodge Trl
THE MOST SPECTACULAR ESTATE IN LONG LAKE RANCHES! Welcome to this masterfully reimagined Renoir Majestic model that offers 5,780 sq ft of luxury living. This 6-bedroom, 7-bath estate was upgraded with modern contemporary flair and impeccable design finishes throughout. Enjoy a stunning chef’s kitchen featuring a gas range, custom cabinetry, center island, and top-of-the-line appliances. Retreat to a lavish primary suite with sitting area, spa-style bath, and custom walk-ins. Flooring includes marble, wood, and a new carpet. Step outside into a true tropical oasis: a resort-style pool and spa and serene lakefront views, all surrounded by lush landscaping and a fenced yard. This estate includes full impact glass, newer A/C & Roof. The house is in a prestigious guard-gated community.
Features of 10792 Pine Lodge Trl
| MLS® # | F10511577 |
|---|---|
| USD | $3,195,000 |
| CAD | $4,478,911 |
| CNY | 元22,731,690 |
| EUR | €2,749,333 |
| GBP | £2,392,809 |
| RUB | ₽258,084,752 |
| HOA Fees | $1,439 |
| Bedrooms | 6 |
| Bathrooms | 7.00 |
| Full Baths | 7 |
| Total Square Footage | 6,774 |
| Living Square Footage | 5,780 |
| Acres | 0.00 |
| Year Built | 2005 |
| Type | Residential |
| Sub-Type | Single |
| Restrictions | Other Restrictions |
| Style | Two Story, Substantially Remodeled |
| Unit Floor | 0 |
| Status | Active-Available |
| HOPA | No HOPA |
| Membership Equity | No |
Community Information
| Address | 10792 Pine Lodge Trl |
|---|---|
| Area | 3880 |
| Subdivision | LONG LAKE RANCHES |
| City | Davie |
| County | Broward |
| State | FL |
| Zip Code | 33328-7321 |
Amenities
| Parking Spaces | 3 |
|---|---|
| Parking | Circular Drive, Driveway, Pavers |
| # of Garages | 3 |
| Garages | Attached |
| View | Lake, Pool Area View |
| Is Waterfront | Yes |
| Waterfront | Lake Front |
| Has Pool | Yes |
| Pool | Below Ground Pool, Free Form, Heated |
| Pets Allowed | No |
| Subdivision Amenities | Community Tennis Courts, Exercise Room, Pickleball |
Interior
| Interior Features | Built-Ins, Closet Cabinetry, Cooking Island, Pantry, Volume Ceilings, Walk-In Closets |
|---|---|
| Appliances | Automatic Garage Door Opener, Bottled Gas, Central Vacuum, Dishwasher, Disposal, Dryer, Electric Water Heater, Gas Range, Microwave, Refrigerator, Self Cleaning Oven, Smoke Detector, Wall Oven, Washer |
| Heating | Central Heat, Electric Heat |
| Cooling | Ceiling Fans, Central Cooling |
| Fireplace | No |
Exterior
| Exterior Features | Built-In Grill, Exterior Lighting, Fence, High Impact Doors, Patio |
|---|---|
| Lot Description | 1/2 to < 1 Acre |
| Windows | Blinds/Shades, Drapes & Rods, Impact Glass |
| Roof | Flat Tile Roof |
| Construction | Cbs Construction, Other Construction, Stucco Exterior Construction |
School Information
| Elementary | Fox Trail |
|---|---|
| Middle | Indian Ridge |
| High | Western |
Additional Information
| Days on Market | 87 |
|---|---|
| Foreclosure | No |
| Short Sale | No |
| RE / Bank Owned | No |
| HOA Fees | 1439 |
| HOA Fees Freq. | Quarterly |
| Waterfront Frontage | 125 |
Room Dimensions
| Master Bedroom | 28'0''x16'0'' |
|---|---|
| Bedroom 2 | 17'0''x12'0'' |
| Bedroom 3 | 16'0''x13'0'' |
| Bedroom 4 | 15'0''x12'0'' |
| Bedroom 5 | 16'0''x12'0'' |
| Family Room | 25'0''x20'0'' |
| Living Room | 17'0''x18'0'' |
| Kitchen | 16'0''x15'0'' |
Listing Details
| Office | RE/MAX Preferred |
|---|---|
| Phone No. | (954) 336-8058 |

