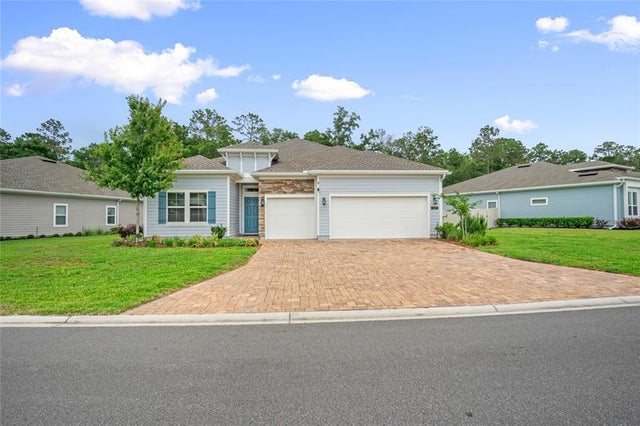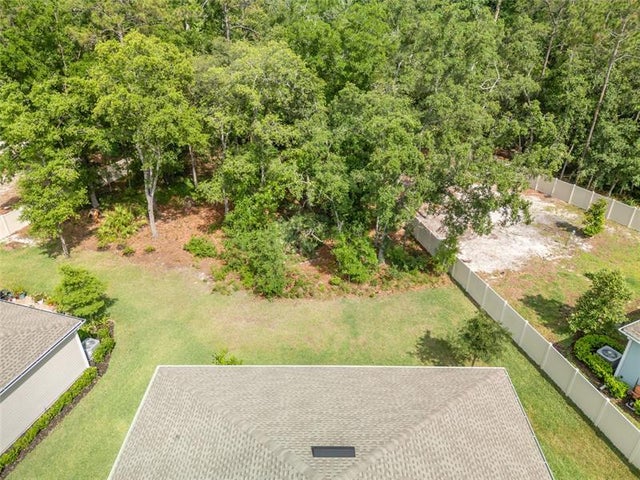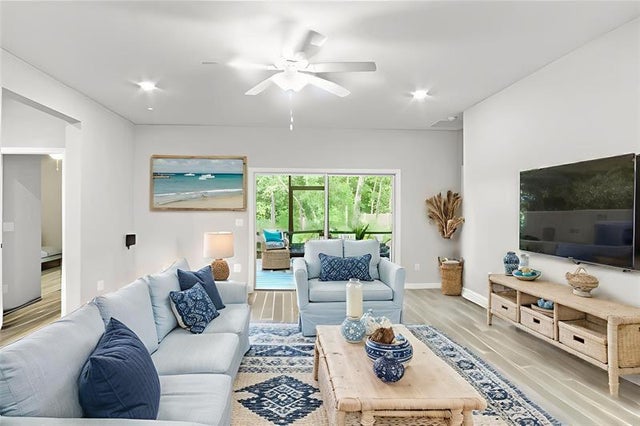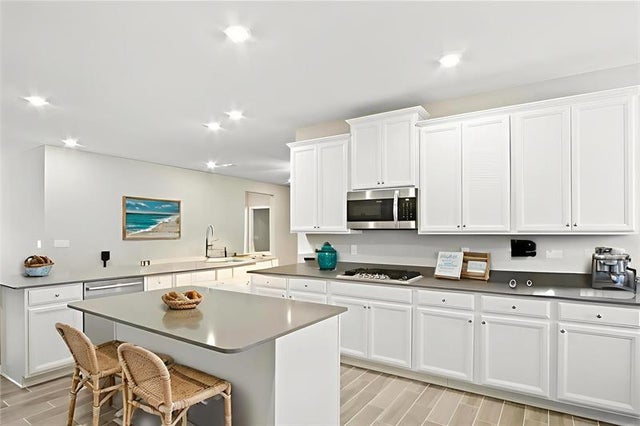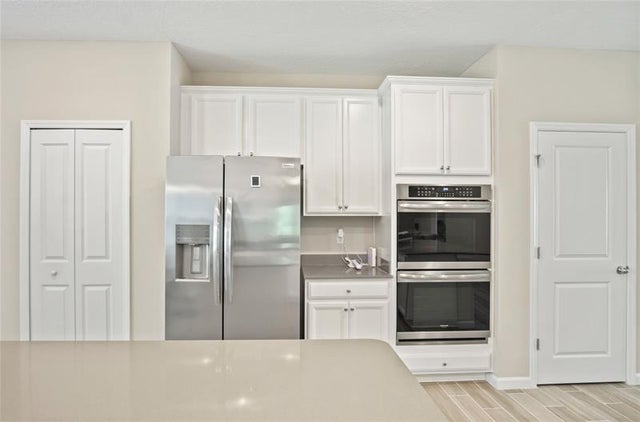About 425 Brown Bear Run
Wonderfully maintained, almost new 1-story Tivoli model that backs to a serene forest preserve with pond views to enjoy your privacy! This 4 bedroom, 3 bath home with over 3,000 total sq/ft of licving space on a premium homesite in gated Grand Creek South. 3 car garage is perfect for your extra storage space! Features an upgraded gourmet kitchen with gas cooktop, double ovens, Bosch dishwasher, and LG front-load washer/dryer. Immaculately maintained by original owners since 2021 with no pets & no smoking. Enjoy privacy, peaceful nature views, and the occasional visit from forest deer. Community amenities include a heated shallow-entry pool, kids’ playground, and open field for recreation. Close to St. Johns River, new shops, restaurants, and services!
Features of 425 Brown Bear Run
| MLS® # | F10511787 |
|---|---|
| USD | $500,000 |
| CAD | $700,875 |
| CNY | 元3,562,500 |
| EUR | €430,256 |
| GBP | £374,462 |
| RUB | ₽40,634,400 |
| HOA Fees | $104 |
| Bedrooms | 4 |
| Bathrooms | 3.00 |
| Full Baths | 3 |
| Total Square Footage | 3,049 |
| Living Square Footage | 2,267 |
| Acres | 0.00 |
| Year Built | 2021 |
| Type | Residential |
| Sub-Type | Single |
| Restrictions | Ok To Lease |
| Style | Ranch, One Story |
| Unit Floor | 0 |
| Status | Pending |
| HOPA | No HOPA |
| Membership Equity | No |
Community Information
| Address | 425 Brown Bear Run |
|---|---|
| Area | 5940 |
| Subdivision | Grand Creek North |
| City | St. Johns |
| County | St. Johns |
| State | FL |
| Zip Code | 32259-0000 |
Amenities
| Parking Spaces | 3 |
|---|---|
| Parking | Covered Parking, Driveway |
| # of Garages | 3 |
| Garages | Attached |
| View | Garden View, Preserve |
| Is Waterfront | No |
| Has Pool | No |
| Pets Allowed | Yes |
| Subdivision Amenities | Playground, Community Pool, Underground Utilities |
Interior
| Interior Features | First Floor Entry, Built-Ins, Pantry, 3 Bedroom Split, Cooking Island, Split Bedroom, Walk-In Closets |
|---|---|
| Appliances | Automatic Garage Door Opener, Dishwasher, Disposal, Dryer, Microwave, Refrigerator, Washer, Gas Water Heater, Icemaker, Natural Gas, Gas Range |
| Heating | Central Heat, Gas Heat |
| Cooling | Ceiling Fans, Central Cooling, Electric Cooling |
| Fireplace | No |
Exterior
| Exterior Features | Exterior Lighting, Patio, Screened Porch, Room For Pool |
|---|---|
| Lot Description | 1/4 to 1/2 Acre, Interior Lot, Irregular Lot |
| Windows | Single Hung Metal, Sliding |
| Roof | Comp Shingle Roof |
| Construction | Frame With Stucco |
Additional Information
| Days on Market | 108 |
|---|---|
| Zoning | PUD RES |
| Foreclosure | No |
| Short Sale | No |
| RE / Bank Owned | No |
| HOA Fees | 104 |
| HOA Fees Freq. | Monthly |
Room Dimensions
| Master Bedroom | 15'0''x15'0'' |
|---|---|
| Bedroom 2 | 12'0''x10'0'' |
| Bedroom 3 | 12'0''x10'0'' |
| Bedroom 4 | 12'0''x12'0'' |
| Living Room | 17'0''x16'0'' |
Listing Details
| Office | Keller Williams Realty Consultants |
|---|---|
| Phone No. | (954) 695-7653 |

