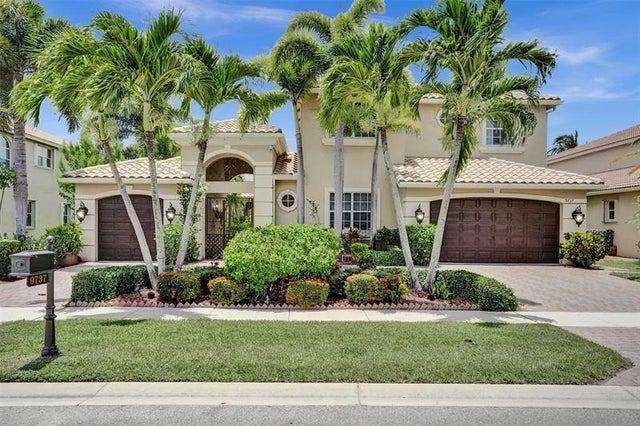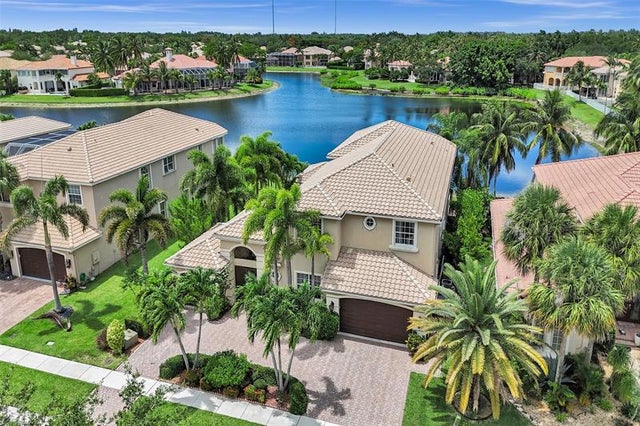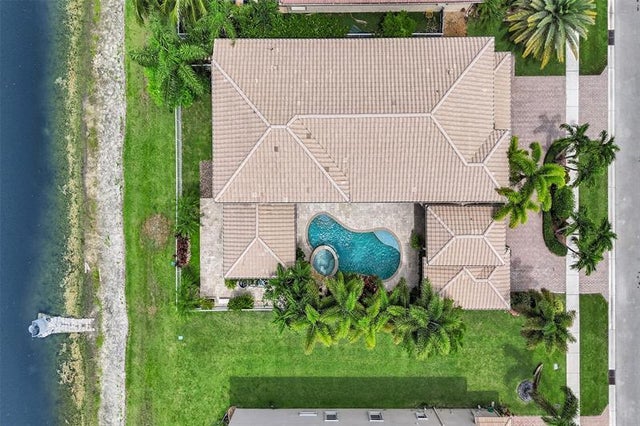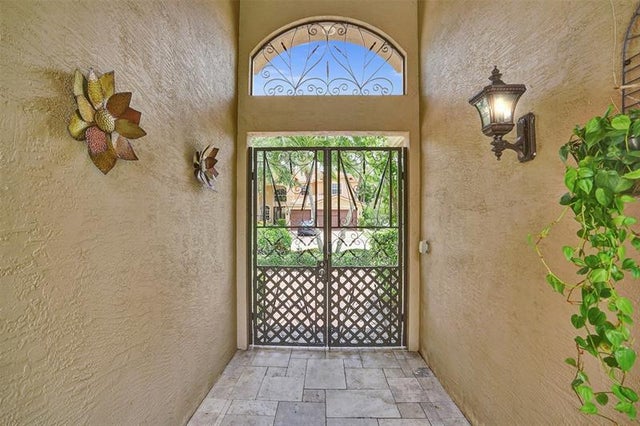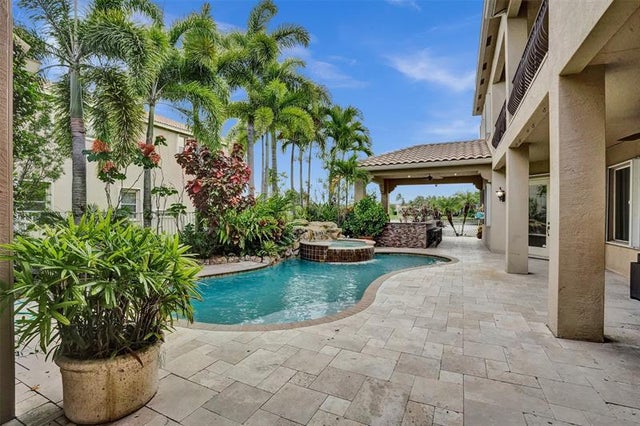About 9737 Campi Dr
Welcome to this charming and beautifully maintained 2-story home in one of the most desirable Lake Worth neighborhoods. This 5-bedroom, 4.5-bathroom offers an open concept living area with an updated kitchen with tile floors, granite counters and stainless steel appliances, including a breakfast bar and a light-filled layout perfect for relaxing or entertaining. Enjoy the courtyard-style private backyard, including a spacious bar and built-in grill right by the pool and hot tub. Minutes from top schools, parks, golf, downtown Lake Worth, and beaches, with easy highway access for commuting. Don’t miss your chance to own this move-in ready gem in a friendly community that truly has it all. Schedule your private showing today and see why this is the perfect place to call home!
Features of 9737 Campi Dr
| MLS® # | F10513062 |
|---|---|
| USD | $1,125,000 |
| CAD | $1,579,894 |
| CNY | 元8,017,200 |
| EUR | €968,141 |
| GBP | £842,563 |
| RUB | ₽88,592,625 |
| HOA Fees | $500 |
| Bedrooms | 5 |
| Bathrooms | 5.00 |
| Full Baths | 4 |
| Half Baths | 1 |
| Total Square Footage | 9,840 |
| Living Square Footage | 4,115 |
| Acres | 0.00 |
| Year Built | 2005 |
| Type | Residential |
| Sub-Type | Single |
| Restrictions | Assoc Approval Required, No Lease; 1st Year Owned |
| Style | Old Spanish, Two Story |
| Unit Floor | 0 |
| Status | Pending |
| HOPA | No HOPA |
| Membership Equity | No |
Community Information
| Address | 9737 Campi Dr |
|---|---|
| Area | 4710 |
| Subdivision | Villages Windsor 02 |
| City | Lake Worth |
| County | Palm Beach |
| State | FL |
| Zip Code | 33467-6996 |
Amenities
| Parking Spaces | 3 |
|---|---|
| Parking | Circular Drive |
| # of Garages | 3 |
| Garages | Attached |
| View | Lake |
| Is Waterfront | Yes |
| Waterfront | Lake Front, Other Waterfront |
| Has Pool | Yes |
| Pool | Below Ground Pool, Hot Tub, Private Pool |
| Pets Allowed | Yes |
| Subdivision Amenities | Clubhouse, Exercise Room, Game Room, Gate Guarded, Park, Playground, Community Pool, Sauna, Security Patrol, Sidewalks, Spa/Hot Tub, Community Tennis Courts, Underground Utilities |
Interior
| Interior Features | Cooking Island, Pantry, Bar, French Doors, Laundry Tub, Vaulted Ceilings, Walk-In Closets |
|---|---|
| Appliances | Dishwasher, Electric Range, Refrigerator, Automatic Garage Door Opener, Disposal, Electric Water Heater, Microwave, Smoke Detector, Wall Oven |
| Heating | Central Heat |
| Cooling | Central Cooling, Ceiling Fans |
| Fireplace | No |
Exterior
| Exterior Features | Fence, Built-In Grill, Courtyard, Exterior Lighting, Open Balcony, Outdoor Shower |
|---|---|
| Lot Description | < 1/4 Acre |
| Roof | Concrete Roof |
| Construction | Concrete Block Construction, Stucco Exterior Construction |
School Information
| Elementary | Coral Reef (Palm Beach) |
|---|---|
| Middle | Woodlands |
| High | Park Vista Community |
Additional Information
| Days on Market | 103 |
|---|---|
| Zoning | PUD |
| Foreclosure | No |
| Short Sale | No |
| RE / Bank Owned | No |
| HOA Fees | 500 |
| HOA Fees Freq. | Monthly |
| Waterfront Frontage | 81 |
Room Dimensions
| Master Bedroom | 26'5''x17'10'' |
|---|---|
| Bedroom 2 | 20'9''x12'3'' |
| Bedroom 3 | 16'9''x11'1'' |
| Bedroom 4 | 12'9''x15'0'' |
| Bedroom 5 | 11'7''x11'4'' |
| Living Room | 19'7''x14'8'' |
| Kitchen | 14'8''x20'3'' |
Listing Details
| Office | LPT Realty, LLC |
|---|---|
| Phone No. | (561) 578-2394 |

