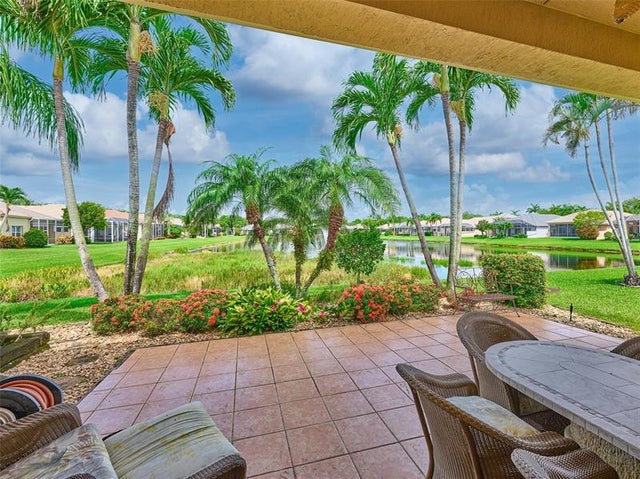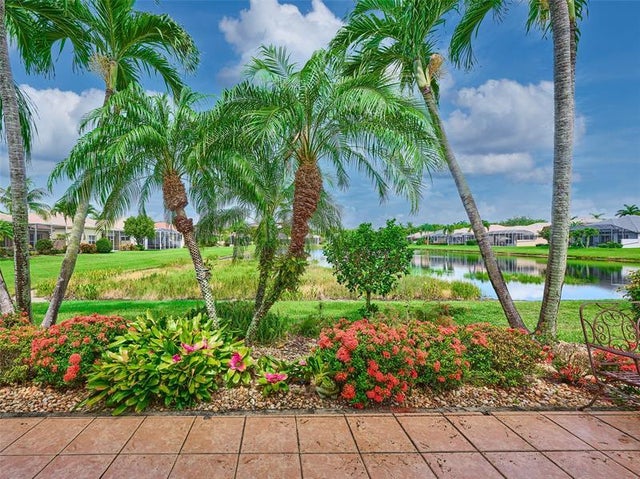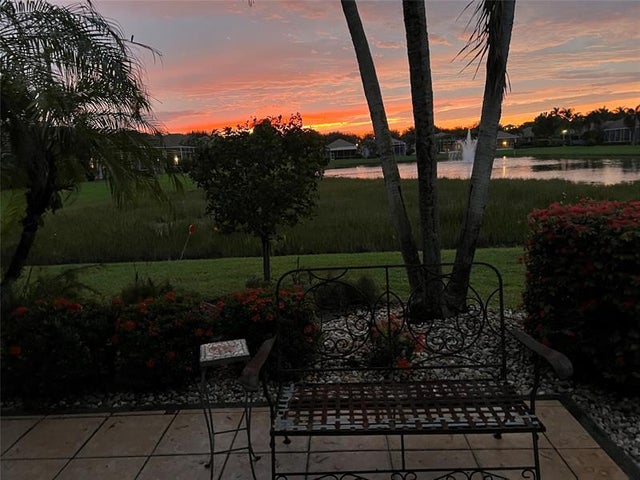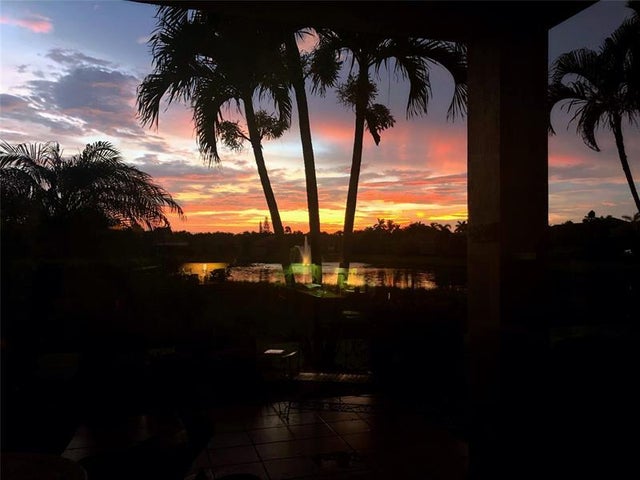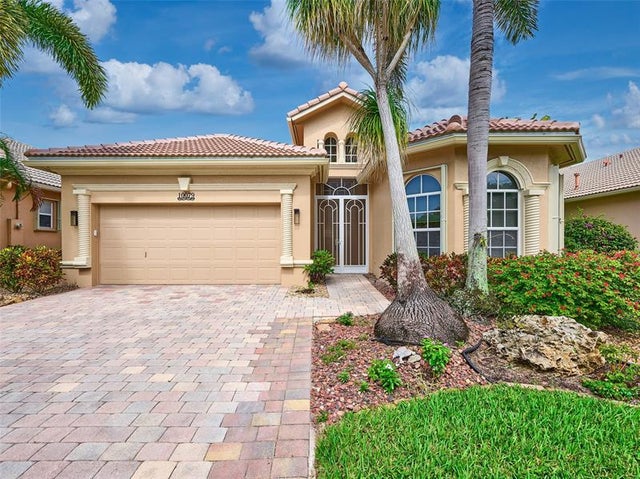About 10079 Armani Dr
Welcome to Mizner Falls in Boynton Beach. This long lake waterfront view home, with a NEW ROOF (Dec 2024), offers 3 bedroom and 2 1/2 baths, plus a hobby/workout room. (3rd bedroom being used as an office). This home was built for entertaining with its open floor-plan, and glass doors to the open patio. It has majestic Sunset views. The remodeled kitchen offers quartz countertops and stainless steel appliances. The master bathroom was remodeled last year. A/C and W/H were replaced in 2021. Gas Water Heater and Dryer. Gas line for Barbecue on patio too. Hurricane accordion shutters. This over 55 community offers activities and clubs throughout the year. The location of the community makes it easy for shopping, restaurants, highways and the PBI Airport. The Beach is only minutes away.
Features of 10079 Armani Dr
| MLS® # | F10514675 |
|---|---|
| USD | $589,800 |
| CAD | $828,286 |
| CNY | 元4,203,151 |
| EUR | €507,564 |
| GBP | £441,728 |
| RUB | ₽46,446,160 |
| HOA Fees | $628 |
| Bedrooms | 3 |
| Bathrooms | 3.00 |
| Full Baths | 2 |
| Half Baths | 1 |
| Total Square Footage | 6,722 |
| Living Square Footage | 2,343 |
| Acres | 0.00 |
| Year Built | 2002 |
| Type | Residential |
| Sub-Type | Single |
| Restrictions | Assoc Approval Required, No Lease; 1st Year Owned |
| Style | One Story |
| Unit Floor | 0 |
| Status | Active-Available |
| HOPA | Verified |
| Membership Equity | No |
Community Information
| Address | 10079 Armani Dr |
|---|---|
| Area | 4610 |
| Subdivision | Mizner Falls |
| City | Boynton Beach |
| County | Palm Beach |
| State | FL |
| Zip Code | 33437-3743 |
Amenities
| Parking Spaces | 2 |
|---|---|
| Parking | Driveway, Pavers |
| # of Garages | 2 |
| View | Water View, Lake |
| Is Waterfront | Yes |
| Waterfront | Lake Front |
| Has Pool | No |
| Pets Allowed | Yes |
| Subdivision Amenities | Clubhouse, Community Pool, Community Tennis Courts, Exercise Room, Bocce Ball, Card/Electric Gate, Internet Included, Management On Site, Pickleball |
Interior
| Interior Features | First Floor Entry, Built-Ins, Pantry, 3 Bedroom Split, Volume Ceilings, Closet Cabinetry, Laundry Tub |
|---|---|
| Appliances | Automatic Garage Door Opener, Dishwasher, Disposal, Dryer, Electric Range, Microwave, Refrigerator, Washer, Gas Water Heater, Natural Gas, Owned Burglar Alarm |
| Heating | Central Heat, Electric Heat |
| Cooling | Ceiling Fans, Central Cooling, Electric Cooling |
| Fireplace | No |
Exterior
| Exterior Features | Open Porch, Patio, Storm/Security Shutters |
|---|---|
| Lot Description | < 1/4 Acre |
| Windows | Blinds/Shades |
| Roof | Curved/S-Tile Roof |
| Construction | Concrete Block Construction |
Additional Information
| Days on Market | 94 |
|---|---|
| Zoning | PUD |
| Foreclosure | No |
| Short Sale | No |
| RE / Bank Owned | No |
| HOA Fees | 628 |
| HOA Fees Freq. | Monthly |
| Waterfront Frontage | 40 |
Room Dimensions
| Master Bedroom | 18'0''x16'0'' |
|---|---|
| Bedroom 2 | 12'0''x11'0'' |
| Bedroom 3 | 11'0''x12'0'' |
| Kitchen | 11'0''x15'0'' |
Listing Details
| Office | Luhu Realty, Inc |
|---|---|
| Phone No. | (954) 540-6609 |

