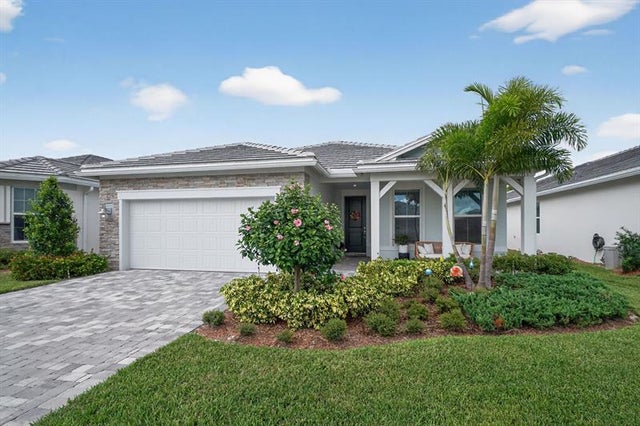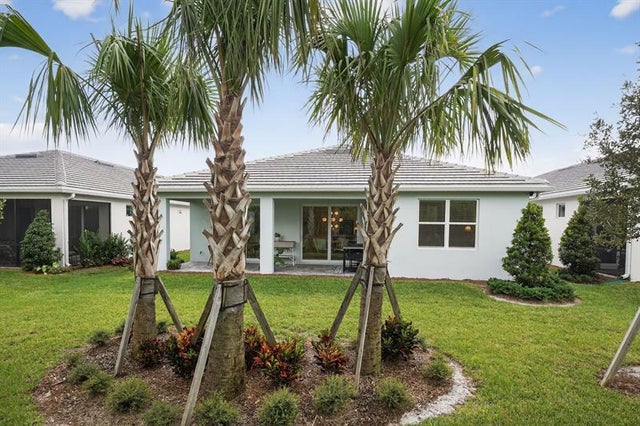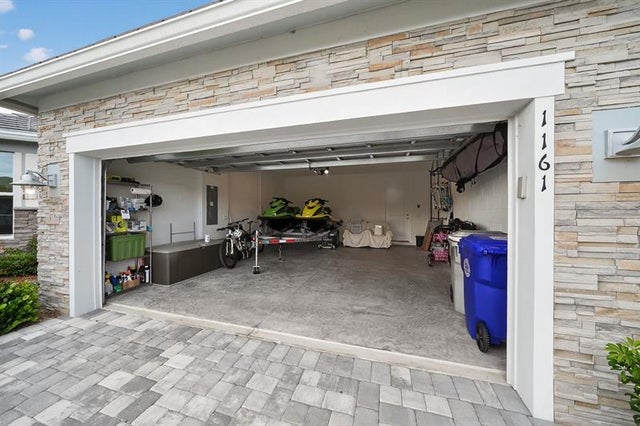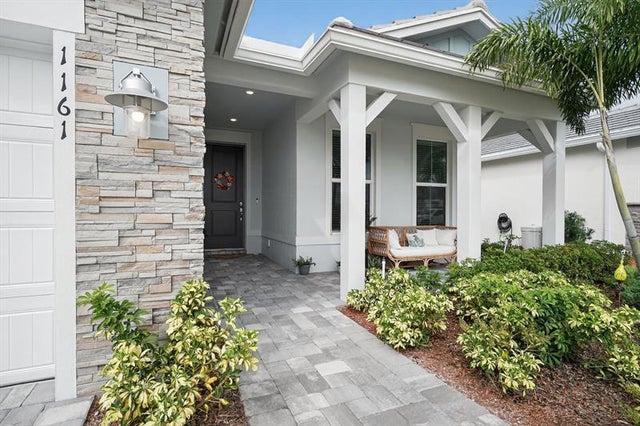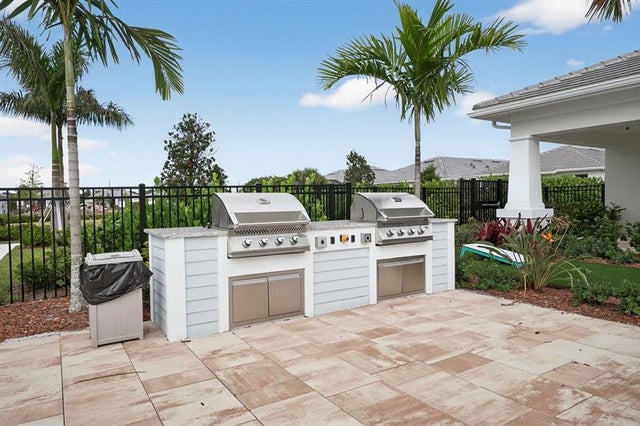About 1161 Haven Cir
Newly Constructed in Costa Pointe Subdivision Mostly Furnished! LESS THAN 7 minutes to the beach and to downtown! 10 yr Home Warranty. Not in a Flood Zone! Modern coastal home with tons of designer upgrades! Great Room, Foyer, Café, & Front Porch Furnishings Included! Mystique Model with Great Room Expansion 3 bed/2 bath + Den/4th bedroom, 2 Car Garage w/4ft garage extension. Open floorplan, Gourmet Kitchen, Gas Appliances, Tankless Hot Water, Soaking Tub, Pool Pre-Wire, Window Treatments. HOA 374 mo Includes: Resort style swimming pool with sun-shelf & veranda with cabanas. 2 lighted pickleball courts, corn hole and BBQ Grills Clubhouse with catering kitchen for entertaining Large fitness cen ter, Lawn maintenance and AT&T High Speed Internet included so you can relax by pool.
Features of 1161 Haven Cir
| MLS® # | F10515431 |
|---|---|
| USD | $712,000 |
| CAD | $998,480 |
| CNY | 元5,071,149 |
| EUR | €613,115 |
| GBP | £534,644 |
| RUB | ₽57,548,397 |
| HOA Fees | $1,024 |
| Bedrooms | 3 |
| Bathrooms | 2.00 |
| Full Baths | 2 |
| Total Square Footage | 3,657 |
| Living Square Footage | 2,184 |
| Acres | 0.00 |
| Year Built | 2024 |
| Type | Residential |
| Sub-Type | Single |
| Restrictions | Assoc Approval Required, Ok To Lease With Res |
| Style | One Story |
| Unit Floor | 0 |
| Status | Active-Available |
| HOPA | No HOPA |
| Membership Equity | No |
Community Information
| Address | 1161 Haven Cir |
|---|---|
| Area | 6311 |
| Subdivision | COSTA POINTE PD PHASE 1A |
| City | Vero Beach |
| County | Indian River |
| State | FL |
| Zip Code | 32960 |
Amenities
| Parking Spaces | 2 |
|---|---|
| Parking | Driveway |
| # of Garages | 2 |
| Garages | Attached |
| View | Garden View |
| Is Waterfront | No |
| Has Pool | No |
| Pets Allowed | Yes |
| Subdivision Amenities | Sidewalks, Clubhouse, Internet Included, Maintained Community, Mandatory Hoa, Paved Road, Picnic Area, Community Pool, Private Roads, Street Lights, Underground Utilities |
Interior
| Interior Features | Laundry Tub, Pantry, Split Bedroom, Walk-In Closets, French Doors |
|---|---|
| Appliances | Automatic Garage Door Opener, Dishwasher, Disposal, Dryer, Refrigerator, Wall Oven, Washer, Gas Range |
| Heating | Central Heat |
| Cooling | Central Cooling |
| Fireplace | No |
Exterior
| Exterior Features | Patio |
|---|---|
| Lot Description | < 1/4 Acre |
| Windows | High Impact Windows, Impact Glass, Blinds/Shades |
| Roof | Concrete Roof, Flat Tile Roof |
| Construction | Concrete Block Construction, Stucco Exterior Construction, Stone Exterior Construction |
Additional Information
| Days on Market | 100 |
|---|---|
| Zoning | PD |
| Foreclosure | No |
| Short Sale | No |
| RE / Bank Owned | No |
| HOA Fees | 1024 |
| HOA Fees Freq. | Quarterly |
Room Dimensions
| Master Bedroom | 14'0''x16'0'' |
|---|---|
| Bedroom 2 | 12'0''x11'0'' |
| Bedroom 3 | 10'0''x13'0'' |
| Family Room | 12'0''x10'0'' |
| Kitchen | 12'0''x14'0'' |
Listing Details
| Office | Sand Dollar Realty Group |
|---|---|
| Phone No. | (407) 389-7318 |

