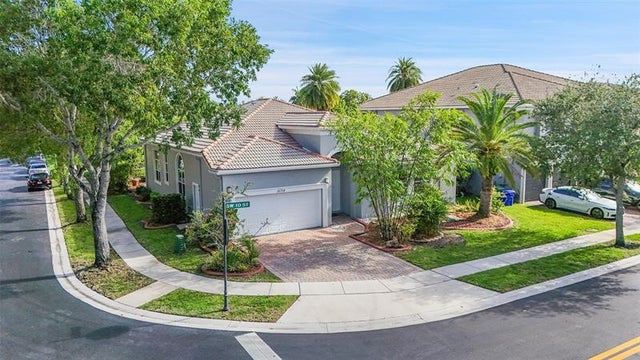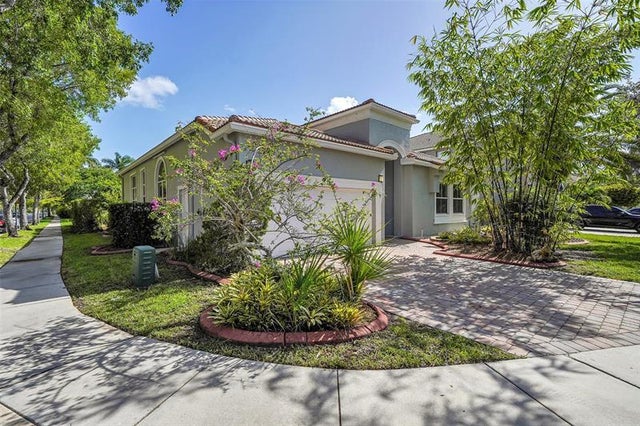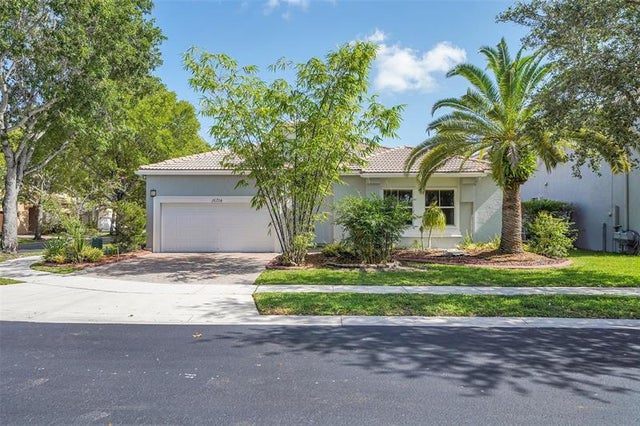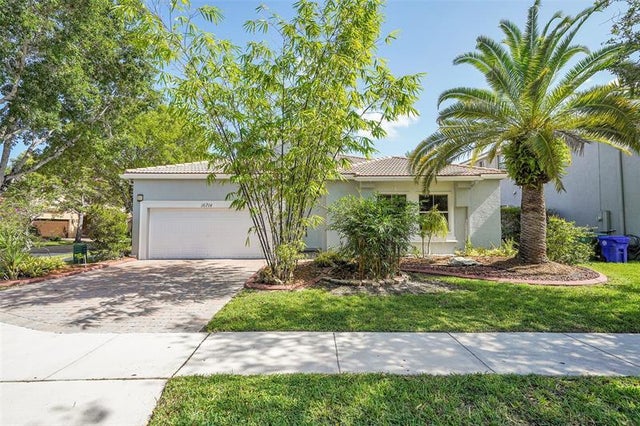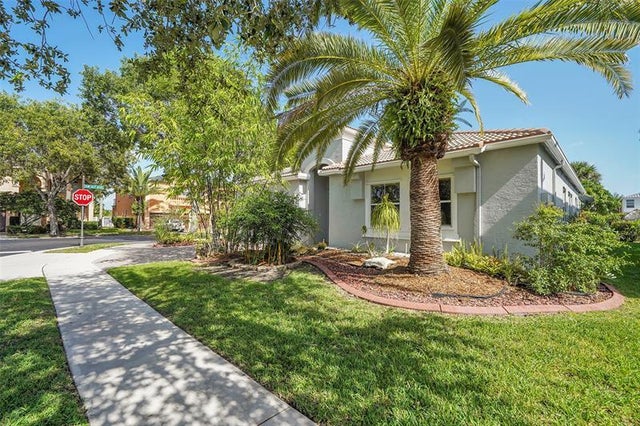About 16714 Sw 10th St
PRICE REDUCTION! Welcome to the Resort Style Gated Community of Lido Isles. Entering the home, you will be in awe of the High Volume Coffered Ceilings with recessed lighting. This stunning home has a separate dining room, interior laundry, spacious kitchen w/ large island, pantry, breakfast nook, white quartz counters, and stainless appliances. The breakfast nook & living room have French glass doors leading out to the covered patio & beautiful back yard boasting mature landscaping & lake view. The primary bedroom overlooks the lake & covered patio & features his & hers walk-in closets, The Primary bathroom has a walk-in shower, garden tub, & double sinks. Community offers a pool, gym, & playground & is near hospital, restaurants, shopping & I-75 + top rated schools. NOT in a flood zone.
Features of 16714 Sw 10th St
| MLS® # | F10516156 |
|---|---|
| USD | $820,000 |
| CAD | $1,149,935 |
| CNY | 元5,840,368 |
| EUR | €706,116 |
| GBP | £615,741 |
| RUB | ₽66,277,648 |
| HOA Fees | $600 |
| Bedrooms | 4 |
| Bathrooms | 3.00 |
| Full Baths | 2 |
| Half Baths | 1 |
| Total Square Footage | 10,725 |
| Living Square Footage | 2,469 |
| Acres | 0.00 |
| Year Built | 2003 |
| Type | Residential |
| Sub-Type | Single |
| Restrictions | Assoc Approval Required, Ok To Lease |
| Style | One Story |
| Unit Floor | 0 |
| Status | Active-Available |
| HOPA | No HOPA |
| Membership Equity | No |
Community Information
| Address | 16714 Sw 10th St |
|---|---|
| Area | 3980 |
| Subdivision | Sessa Eight 168-2 B |
| City | Pembroke Pines |
| County | Broward |
| State | FL |
| Zip Code | 33027-1407 |
Amenities
| Parking Spaces | 2 |
|---|---|
| Parking | Driveway |
| # of Garages | 2 |
| Garages | Attached |
| View | Lake |
| Is Waterfront | Yes |
| Waterfront | Lake Front |
| Has Pool | No |
| Pets Allowed | Yes |
| Subdivision Amenities | Additional Amenities, Community Pool, Exercise Room, Mandatory Hoa, Paved Road, Playground, Private Roads, Sidewalks, Subdivision Restrictions |
Interior
| Interior Features | First Floor Entry, Cooking Island, Foyer Entry, French Doors |
|---|---|
| Appliances | Automatic Garage Door Opener, Dishwasher, Dryer, Electric Range, Electric Water Heater, Microwave, Refrigerator, Self Cleaning Oven, Smoke Detector, Washer |
| Heating | Central Heat |
| Cooling | Central Cooling |
| Fireplace | No |
Exterior
| Exterior Features | Fruit Trees, Patio |
|---|---|
| Lot Description | < 1/4 Acre, Corner Lot |
| Windows | Blinds/Shades |
| Roof | Barrel Roof |
| Construction | Concrete Block Construction |
Additional Information
| Days on Market | 89 |
|---|---|
| Zoning | R-1C |
| Foreclosure | No |
| Short Sale | No |
| RE / Bank Owned | No |
| HOA Fees | 600 |
| HOA Fees Freq. | Quarterly |
| Waterfront Frontage | 75 |
Room Dimensions
| Master Bedroom | 16'0''x14'0'' |
|---|---|
| Bedroom 2 | 12'0''x11'0'' |
| Bedroom 3 | 11'0''x10'0'' |
| Bedroom 4 | 13'0''x10'0'' |
| Family Room | 19'0''x18'0'' |
| Living Room | 16'0''x14'0'' |
| Kitchen | 12'0''x10'0'' |
Listing Details
| Office | EXP Realty LLC |
|---|---|
| Phone No. | (941) 685-1263 |

