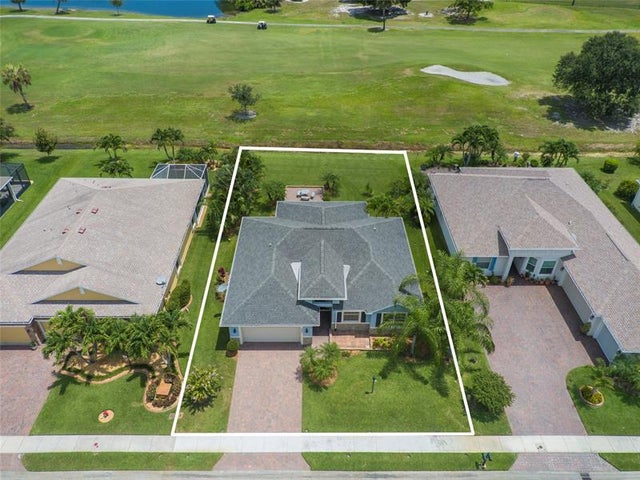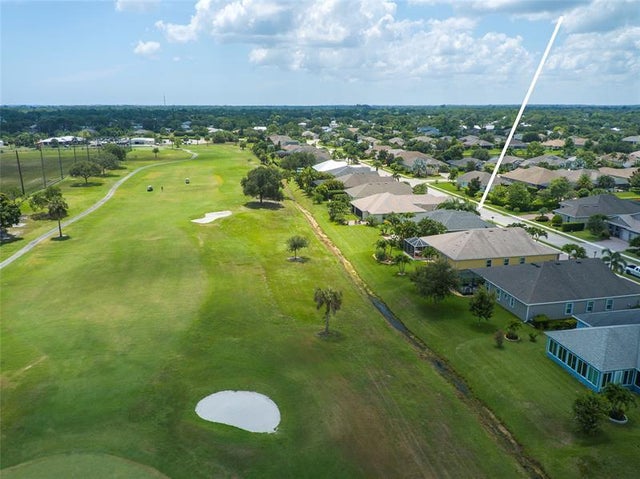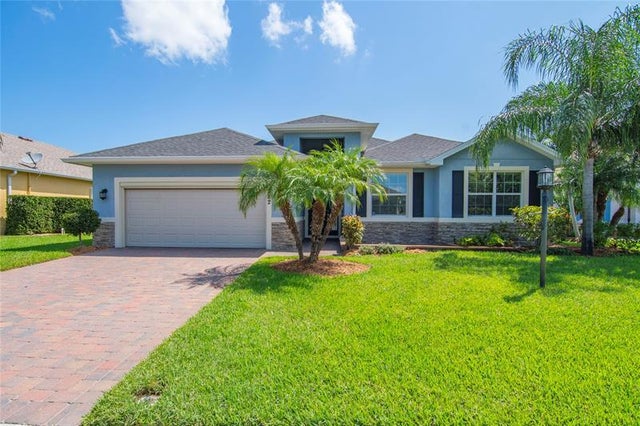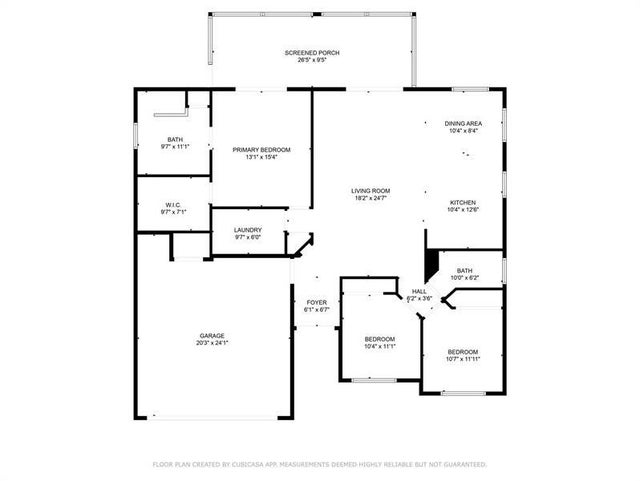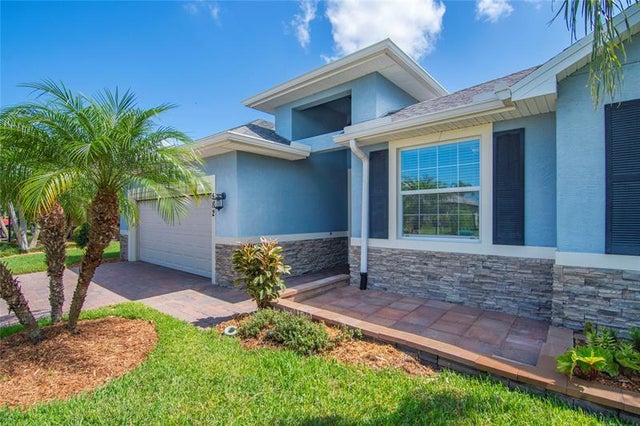About 582 Gossamer Wing Way
Enjoy scenic golf course views! This Passage Island home features a stunning kitchen perfect for entertaining, impact windows, a motorized screen door on the garage, access to a community clubhouse and pool amenities, and low HOA fees that help reduce living costs. Additionally, there’s plenty of space to build your own pool and create the ultimate Florida retreat.
Features of 582 Gossamer Wing Way
| MLS® # | F10517625 |
|---|---|
| USD | $500,000 |
| CAD | $700,875 |
| CNY | 元3,562,500 |
| EUR | €430,256 |
| GBP | £374,462 |
| RUB | ₽40,634,400 |
| HOA Fees | $83 |
| Bedrooms | 3 |
| Bathrooms | 2.00 |
| Full Baths | 2 |
| Total Square Footage | 9,148 |
| Living Square Footage | 2,159 |
| Acres | 0.00 |
| Year Built | 2016 |
| Type | Residential |
| Sub-Type | Single |
| Restrictions | Assoc Approval Required, Ok To Lease With Res |
| Style | One Story |
| Unit Floor | 0 |
| Status | Active-Available |
| HOPA | No HOPA |
| Membership Equity | No |
Community Information
| Address | 582 Gossamer Wing Way |
|---|---|
| Area | 6351 |
| Subdivision | Collier Club Ph Iiid |
| City | Sebastian |
| County | Indian River |
| State | FL |
| Zip Code | 32958-3956 |
Amenities
| Parking Spaces | 2 |
|---|---|
| Parking | Driveway |
| # of Garages | 2 |
| Garages | Attached |
| View | Golf View |
| Is Waterfront | No |
| Has Pool | No |
| Pets Allowed | Yes |
| Subdivision Amenities | Community Pool, Exercise Room, Clubhouse |
Interior
| Interior Features | Split Bedroom, Walk-In Closets |
|---|---|
| Appliances | Dishwasher, Dryer, Electric Range, Microwave, Refrigerator, Washer |
| Heating | Central Heat |
| Cooling | Central Cooling, Electric Cooling |
| Fireplace | No |
Exterior
| Exterior Features | Screened Porch |
|---|---|
| Lot Description | < 1/4 Acre |
| Windows | Impact Glass |
| Roof | Comp Shingle Roof |
| Construction | Cbs Construction |
Additional Information
| Days on Market | 73 |
|---|---|
| Zoning | PUD-R |
| Foreclosure | No |
| Short Sale | No |
| RE / Bank Owned | No |
| HOA Fees | 83 |
| HOA Fees Freq. | Monthly |
Room Dimensions
| Master Bedroom | 15'0''x11'0'' |
|---|---|
| Bedroom 2 | 10'0''x11'0'' |
| Bedroom 3 | 10'0''x10'0'' |
| Living Room | 14'0''x25'0'' |
| Kitchen | 8'0''x12'0'' |
Listing Details
| Office | Keller Williams Realty of VB |
|---|---|
| Phone No. | (772) 480-4660 |

