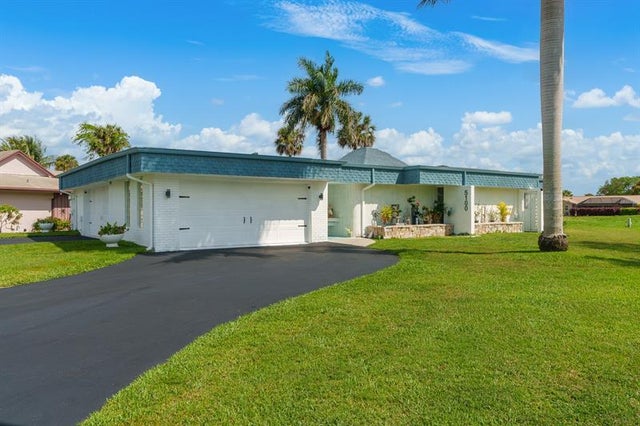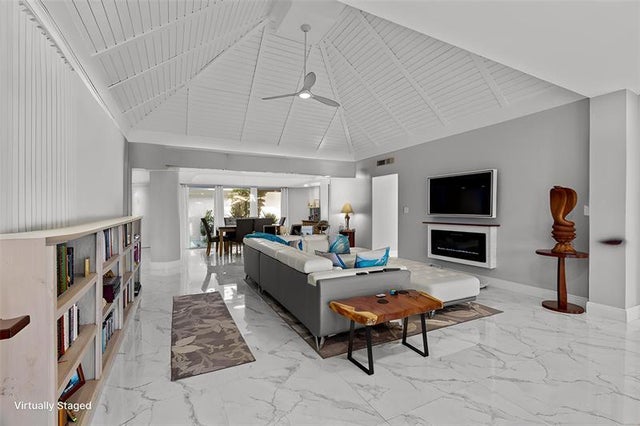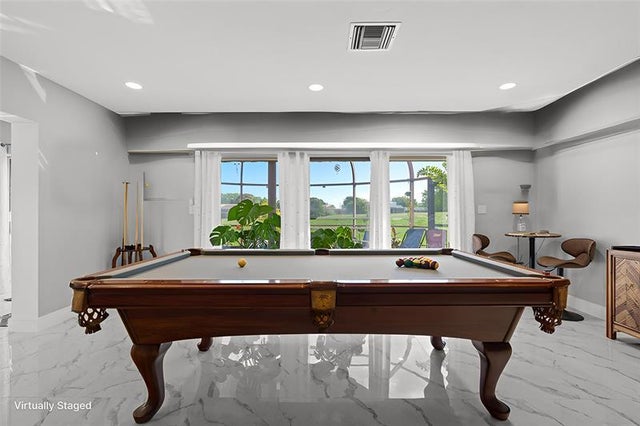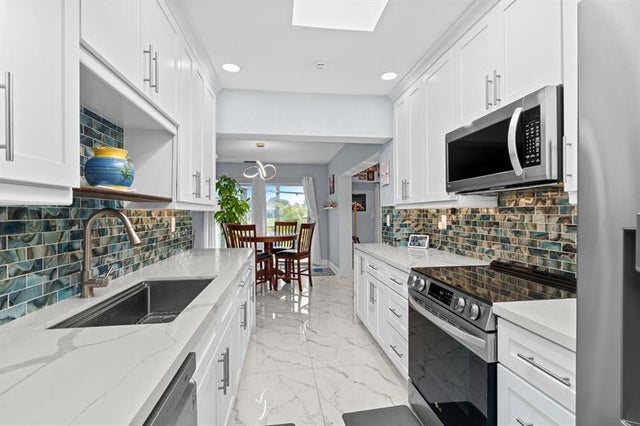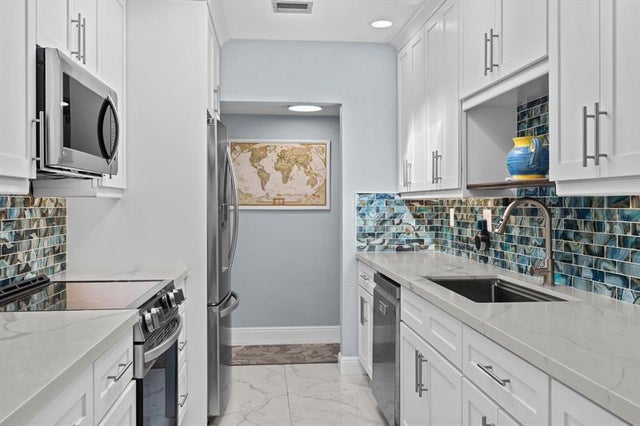About 5100 Yellow Pine Ln
Welcome to your dream home in the prestigious WOODLANDS COMMUNITY! This remodeled 3/2 residence offers over 2,400 sq ft of luxurious living space on a spacious 0.28-acre lot. From the moment you arrive, you'll be captivated by the modern finishes, split floor plan, and rare 4-car garage—perfect for car enthusiasts or extra storage. Step inside to discover gleaming 24x24 MARBLE TILE FLOORS, WHITE SHAKER CABINETRY, and QUARTZ COUNTERTOPS throughout. The CHEF'S KITCHEN features stainless steel appliances and a breakfast nook. The expansive great room flows seamlessly into a game room and formal dining area, creating a versatile space for gatherings. Enjoy peace of mind with a 2019 ROOF, updated electric, Wi-Fi smart home setup and 2 zone a/c. The screened lanai offers a tranquil retreat.
Open Houses
| Sun, Nov 2nd | 1:00pm - 3:00pm |
|---|
Features of 5100 Yellow Pine Ln
| MLS® # | F10518067 |
|---|---|
| USD | $650,000 |
| CAD | $913,478 |
| CNY | 元4,626,310 |
| EUR | €560,659 |
| GBP | £494,109 |
| RUB | ₽52,254,410 |
| HOA Fees | $139 |
| Bedrooms | 3 |
| Bathrooms | 2.00 |
| Full Baths | 2 |
| Total Square Footage | 12,332 |
| Living Square Footage | 2,413 |
| Acres | 0.00 |
| Year Built | 1970 |
| Type | Residential |
| Sub-Type | Single |
| Restrictions | Assoc Approval Required |
| Style | One Story |
| Unit Floor | 0 |
| Status | Active-Available |
| HOPA | No HOPA |
| Membership Equity | No |
Community Information
| Address | 5100 Yellow Pine Ln |
|---|---|
| Area | 3740 |
| Subdivision | Woodlands Sec Five 67-43 |
| City | Tamarac |
| County | Broward |
| State | FL |
| Zip Code | 33319-3558 |
Amenities
| Parking Spaces | 4 |
|---|---|
| Parking | Driveway |
| # of Garages | 4 |
| View | Garden View |
| Is Waterfront | No |
| Has Pool | No |
| Pets Allowed | No |
| Subdivision Amenities | Clubhouse, Mandatory Hoa, Community Pool |
Interior
| Interior Features | Foyer Entry, Fireplace-Decorative, Split Bedroom, Volume Ceilings, Walk-In Closets |
|---|---|
| Appliances | Dishwasher, Disposal, Dryer, Electric Water Heater, Microwave, Electric Range, Refrigerator, Washer |
| Heating | Central Heat |
| Cooling | Central Cooling |
| Fireplace | No |
Exterior
| Exterior Features | Courtyard, Room For Pool, Screened Porch |
|---|---|
| Lot Description | 1/4 to 1/2 Acre |
| Roof | Flat Roof With Facade Front, Comp Shingle Roof |
| Construction | Cbs Construction |
Additional Information
| Days on Market | 92 |
|---|---|
| Zoning | R-1B&C |
| Foreclosure | No |
| Short Sale | No |
| RE / Bank Owned | No |
| HOA Fees | 139 |
| HOA Fees Freq. | Monthly |
Room Dimensions
| Master Bedroom | 17'0''x16'0'' |
|---|---|
| Bedroom 2 | 14'0''x11'0'' |
| Bedroom 3 | 11'0''x10'0'' |
| Living Room | 31'0''x18'0'' |
| Kitchen | 13'0''x13'0'' |
Listing Details
| Office | Network Realty Group Inc |
|---|---|
| Phone No. | (954) 803-7716 |

