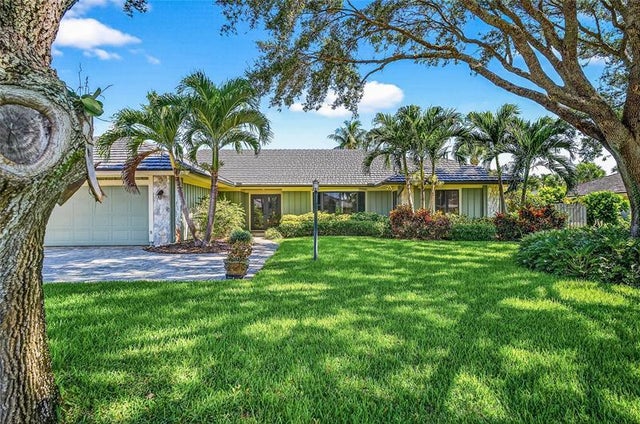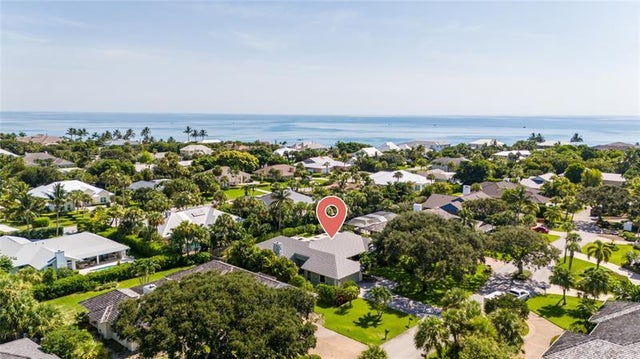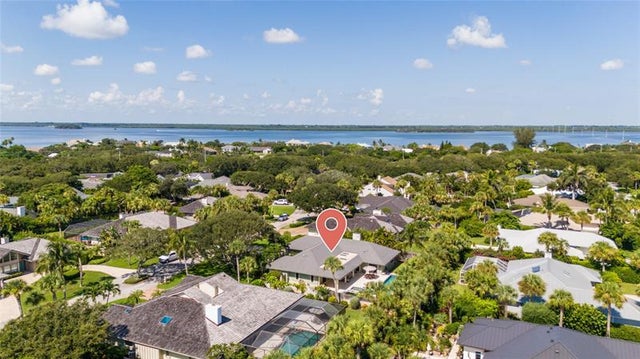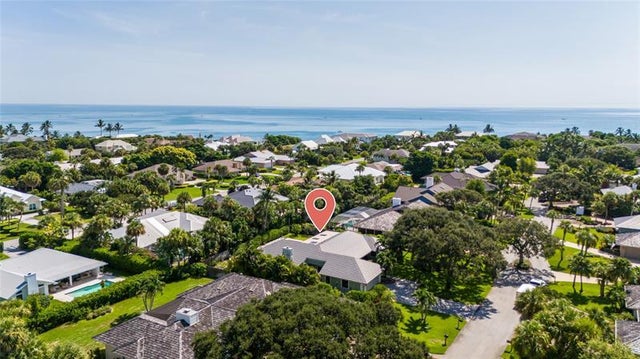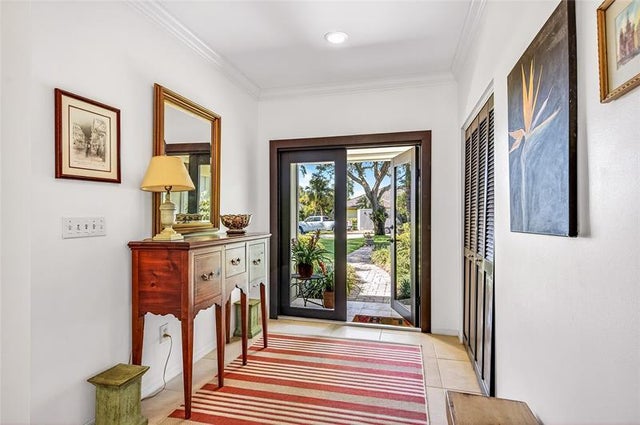About 1778 Coral Way N
East of A1A this beachside home lies in beautiful Seagrove, A special neighborhood safe for young families, snowbirds, and everyone in between. Guard protected 24-7. Two private accesses mean a short distance to beach. All maintained with strict attention to critical items: 2024 electrical panel, 2019 metal roof, impact windows 2016, Spectacular heated lap pool, and spa with travertine decking 2020, 2019 water heater. - Open kitchen to Family room , granite counters, newer SS appliances, wine cooler, wet bar in great room. Vaulted T&G ceiling complete with Fireplace. Really, all the features you are looking for! Indoor space offers split floor plan, wide open great room. if you enjoy wildlife you can expect beautiful birds all year with special tiny owls in season. Take a Closer Look!
Features of 1778 Coral Way N
| MLS® # | F10518418 |
|---|---|
| USD | $1,350,000 |
| CAD | $1,894,928 |
| CNY | 元9,612,135 |
| EUR | €1,159,159 |
| GBP | £1,006,773 |
| RUB | ₽109,153,575 |
| HOA Fees | $1,480 |
| Bedrooms | 3 |
| Bathrooms | 3.00 |
| Full Baths | 2 |
| Half Baths | 1 |
| Total Square Footage | 14,810 |
| Living Square Footage | 2,717 |
| Acres | 0.00 |
| Year Built | 1986 |
| Type | Residential |
| Sub-Type | Single |
| Restrictions | Ok To Lease With Res |
| Style | One Story, Ranch |
| Unit Floor | 0 |
| Status | Backup |
| HOPA | No HOPA |
| Membership Equity | No |
Community Information
| Address | 1778 Coral Way N |
|---|---|
| Area | 6312 |
| Subdivision | Seagrove |
| City | Vero Beach |
| County | Indian River |
| State | FL |
| Zip Code | 32963 |
Amenities
| Parking Spaces | 2 |
|---|---|
| Parking | Driveway |
| # of Garages | 2 |
| Garages | Attached |
| View | Garden View, Pool Area View |
| Is Waterfront | No |
| Has Pool | Yes |
| Pool | Automatic Chlorination, Below Ground Pool, Heated, Private Pool, Salt Chlorination |
| Pets Allowed | Yes |
| Subdivision Amenities | Gate Guarded, Private Roads, Subdivision Restrictions |
Interior
| Interior Features | Cooking Island, Fireplace, Laundry Tub, Pull Down Stairs, Skylight, 3 Bedroom Split, Wet Bar |
|---|---|
| Appliances | Dishwasher, Disposal, Dryer, Electric Range, Electric Water Heater, Microwave, Refrigerator, Wall Oven, Washer |
| Heating | Central Heat, Electric Heat |
| Cooling | Ceiling Fans, Central Cooling, Electric Cooling, Paddle Fans |
| Fireplace | Yes |
Exterior
| Exterior Features | Deck, Exterior Lights, Fence, Open Porch, Outdoor Shower |
|---|---|
| Lot Description | 1/4 to 1/2 Acre |
| Windows | Blinds/Shades, Impact Glass, Single Hung Metal, Sliding |
| Roof | Metal Roof |
| Construction | Slab Construction, Frame Construction, Wood Siding |
School Information
| Elementary | Beachland |
|---|---|
| Middle | Gifford |
| High | Vero Beach |
Additional Information
| Days on Market | 79 |
|---|---|
| Foreclosure | No |
| Short Sale | No |
| RE / Bank Owned | No |
| HOA Fees | 1480 |
| HOA Fees Freq. | Semi-Annually |
Room Dimensions
| Master Bedroom | 18'0''x15'0'' |
|---|---|
| Bedroom 2 | 15'0''x12'0'' |
| Bedroom 3 | 12'0''x11'0'' |
| Family Room | 17'0''x16'0'' |
| Living Room | 18'0''x12'0'' |
| Kitchen | 14'0''x12'0'' |
Listing Details
| Office | Alex MacWilliam, Inc. |
|---|---|
| Phone No. | (772) 231-6509 |

