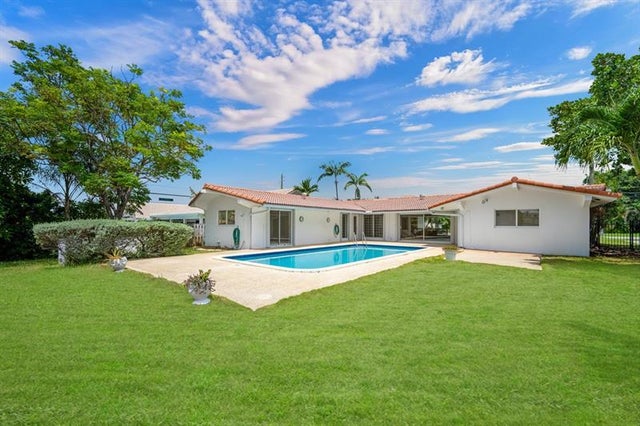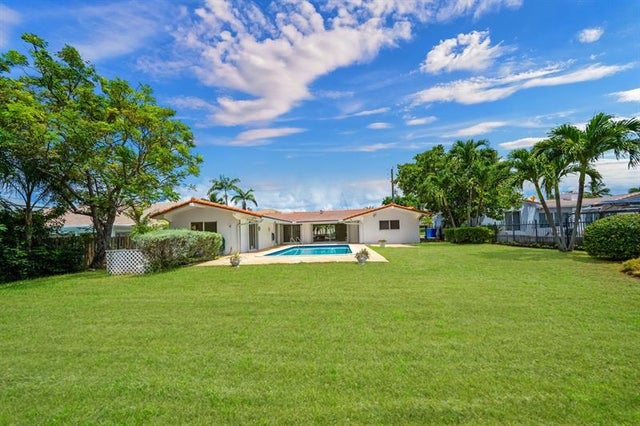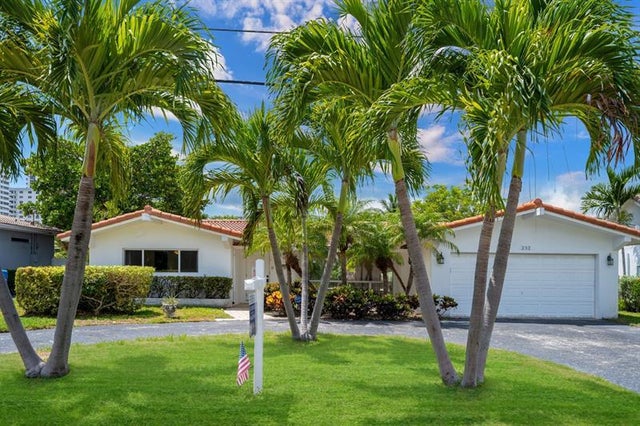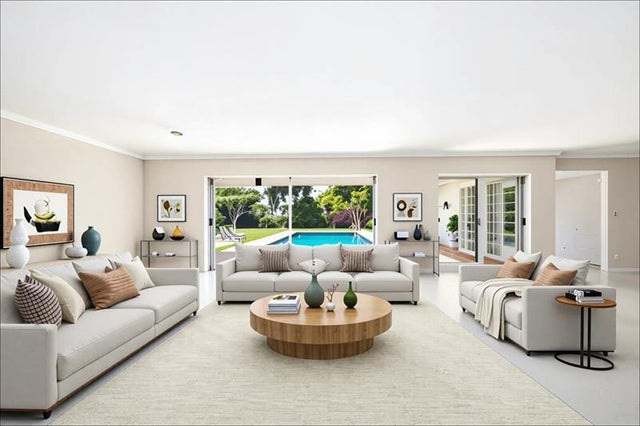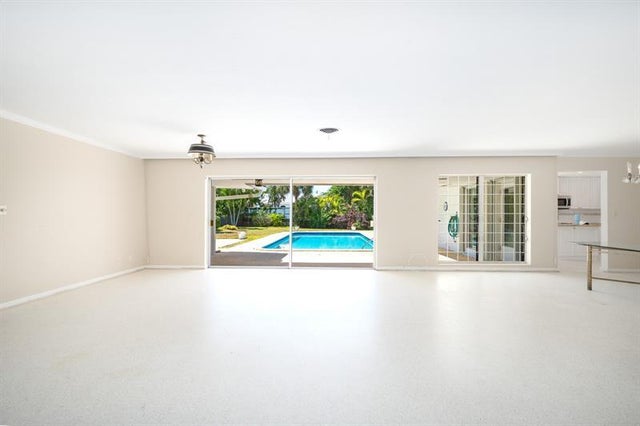About 232 Codrington Dr
A Dream Home comes to Market after 2 Generations... Dreaming of a Beach Cottage where you Walk to your darling little Oceanfront Community of Restaurants, Shops and Bars? Walk to the Beach for Sunrise every Day? Drive your Golf Cart to the Supermarket or Coffee Shop? Lounge by your oversized deep water pool w/ huge fenced yard. Where the neighbors are friendly and lovely and kind? Then this is the Home for you!! Wonderful 3 Bed / 2.5 Bath home w/Split bedroom plan, each bedroom has a Walk in Closet, as well as another hallway walk in! Spacious Bright Living area w/ LOTS of Windows! The North Exposure is perfect! FULL Impact Windows and Accordian Shutters. Awesome Kitchen, 42" Cabinets, Granite, Stainless, Walk in Pantry, 2 Car Garage, Circular Drive, Good Roof, Auto Sprinkler, AMAZING!
Features of 232 Codrington Dr
| MLS® # | F10518804 |
|---|---|
| USD | $1,397,000 |
| CAD | $1,958,804 |
| CNY | 元9,953,625 |
| EUR | €1,205,791 |
| GBP | £1,049,362 |
| RUB | ₽114,194,971 |
| Bedrooms | 3 |
| Bathrooms | 3.00 |
| Full Baths | 2 |
| Half Baths | 1 |
| Total Square Footage | 2,505 |
| Living Square Footage | 2,141 |
| Acres | 0.00 |
| Year Built | 1958 |
| Type | Residential |
| Sub-Type | Single |
| Restrictions | Ok To Lease, No Restrictions |
| Style | One Story |
| Unit Floor | 0 |
| Status | Active-Available |
| HOPA | No HOPA |
| Membership Equity | No |
Community Information
| Address | 232 Codrington Dr |
|---|---|
| Area | 3140 |
| Subdivision | Lauderdale Surf & Yacht |
| City | Lauderdale By The Sea |
| County | Broward |
| State | FL |
| Zip Code | 33308-5923 |
Amenities
| Parking Spaces | 2 |
|---|---|
| Parking | Circular Drive |
| # of Garages | 2 |
| Garages | Attached |
| View | Garden View, Pool Area View |
| Is Waterfront | No |
| Has Pool | Yes |
| Pool | Below Ground Pool, Concrete |
| Pets Allowed | Yes |
| Subdivision Amenities | Other Subdiv/Park Info, Street Lights |
Interior
| Interior Features | First Floor Entry, Foyer Entry, Pantry, Split Bedroom, Walk-In Closets, Chandelier To Be Replaced |
|---|---|
| Appliances | Automatic Garage Door Opener, Dishwasher, Disposal, Dryer, Electric Range, Microwave, Refrigerator, Washer |
| Heating | Central Heat, Electric Heat |
| Cooling | Ceiling Fans, Central Cooling, Electric Cooling |
| Fireplace | No |
Exterior
| Exterior Features | Storm/Security Shutters, Fence, Patio |
|---|---|
| Lot Description | 1/4 to 1/2 Acre |
| Windows | High Impact Windows, Impact Glass, Other Windows |
| Roof | Curved/S-Tile Roof |
| Construction | Concrete Block Construction |
Additional Information
| Days on Market | 75 |
|---|---|
| Zoning | RS-5 |
| Foreclosure | No |
| Short Sale | No |
| RE / Bank Owned | No |
Room Dimensions
| Master Bedroom | 17'0''x14'0'' |
|---|---|
| Bedroom 2 | 15'0''x11'0'' |
| Bedroom 3 | 15'0''x12'0'' |
| Living Room | 23'0''x23'0'' |
| Kitchen | 14'0''x11'0'' |
Listing Details
| Office | Berger Realty Group Inc |
|---|---|
| Phone No. | (954) 650-7848 |

