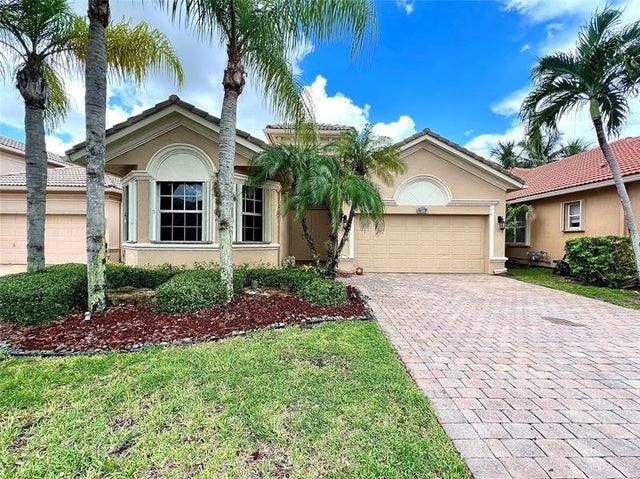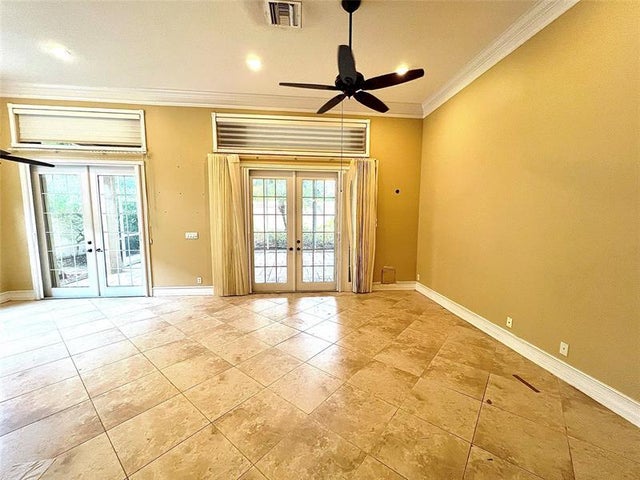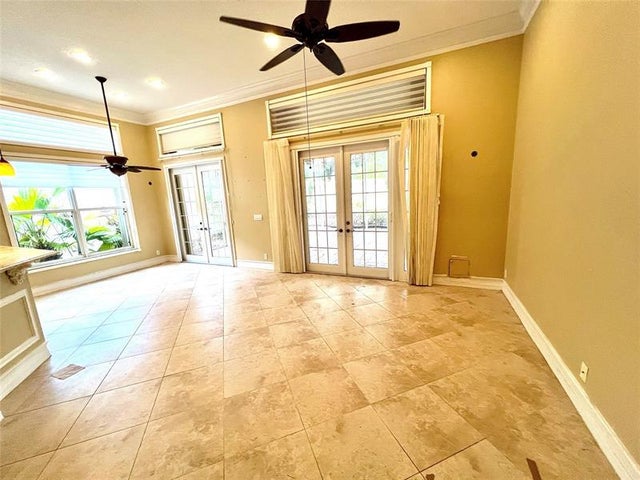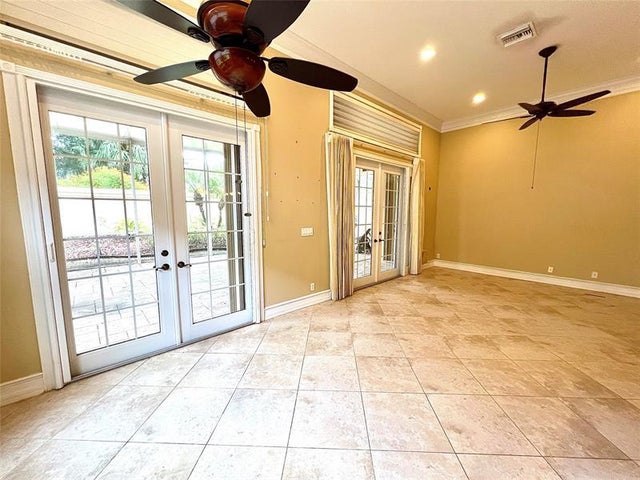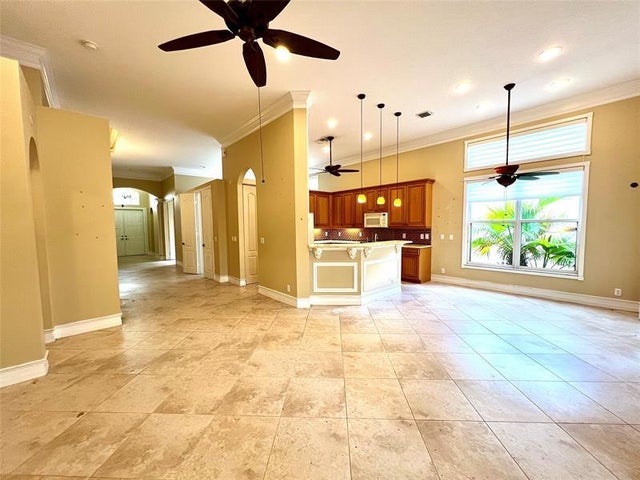About 7200 Veneto Drive
Elegant 3 bedrooms, 2.5 bathrooms home in the sought-after 55+ gated community of Mizner Falls. Features a spacious bright split floor plan, souring high ceilings, crown molding. Open living kitchen with granite counters, wood cabinets, a natural gas stove and ample cabinets. Additional features: custom built-ins, central vacuum, phantom screens, hurricane shutters and recessed lighting. The oversized primary suite offers a customized walk-in closet and luxe en-suite. A versatile bonus room can be used as a 4th bedroom, home office, or gym. Outdoor living shines with a huge screened in patio for entertaining, lush landscaping, storm gutters, and lighting. Community amenities include a clubhouse, fitness center, pool, tennis, pickle ball, and 24/7 security!
Features of 7200 Veneto Drive
| MLS® # | F10518970 |
|---|---|
| USD | $500,000 |
| CAD | $700,875 |
| CNY | 元3,562,500 |
| EUR | €430,256 |
| GBP | £374,462 |
| RUB | ₽40,634,400 |
| HOA Fees | $1,885 |
| Bedrooms | 3 |
| Bathrooms | 3.00 |
| Full Baths | 2 |
| Half Baths | 1 |
| Total Square Footage | 5,858 |
| Living Square Footage | 2,343 |
| Acres | 0.00 |
| Year Built | 2004 |
| Type | Residential |
| Sub-Type | Single |
| Restrictions | No Lease; 1st Year Owned, Ok To Lease With Res |
| Style | Ranch, Mediterranean |
| Unit Floor | 0 |
| Status | Active-Available |
| HOPA | Verified |
| Membership Equity | No |
Community Information
| Address | 7200 Veneto Drive |
|---|---|
| Area | 4610 |
| Subdivision | MIZNER FALLS |
| City | Boynton Beach |
| County | Palm Beach |
| State | FL |
| Zip Code | 33437 |
Amenities
| Parking Spaces | 2 |
|---|---|
| Parking | Driveway, Pavers |
| # of Garages | 2 |
| Garages | Attached |
| View | Garden View |
| Is Waterfront | No |
| Has Pool | No |
| Pets Allowed | Yes |
| Subdivision Amenities | Clubhouse, Community Pool, Community Tennis Courts, Exercise Room, Gate Guarded, Pickleball, Sidewalks, Spa/Hot Tub, Bocce Ball |
Interior
| Interior Features | Built-Ins, Closet Cabinetry, Split Bedroom, Vaulted Ceilings, Volume Ceilings, Walk-In Closets |
|---|---|
| Appliances | Central Vacuum, Dishwasher, Disposal, Dryer, Electric Range, Gas Water Heater, Microwave, Refrigerator, Smoke Detector, Washer |
| Heating | Central Heat, Electric Heat |
| Cooling | Ceiling Fans, Central Cooling, Electric Cooling |
| Fireplace | No |
Exterior
| Exterior Features | Exterior Lighting, Patio |
|---|---|
| Lot Description | < 1/4 Acre |
| Windows | Blinds/Shades |
| Roof | Curved/S-Tile Roof |
| Construction | Cbs Construction, Other Construction |
School Information
| Elementary | Hagen Road |
|---|---|
| Middle | Christa McAuliffe |
| High | Boynton Beach |
Additional Information
| Days on Market | 63 |
|---|---|
| Zoning | Resident |
| Foreclosure | No |
| Short Sale | No |
| RE / Bank Owned | No |
| HOA Fees | 1885 |
| HOA Fees Freq. | Quarterly |
Room Dimensions
| Master Bedroom | 22'0''x14'0'' |
|---|---|
| Bedroom 2 | 13'0''x12'0'' |
| Bedroom 3 | 13'0''x12'0'' |
| Family Room | 17'0''x16'0'' |
| Living Room | 12'0''x14'0'' |
| Kitchen | 12'0''x12'0'' |
Listing Details
| Office | Keller Williams Realty Profess |
|---|---|
| Phone No. | (954) 701-0005 |

